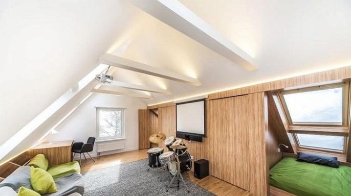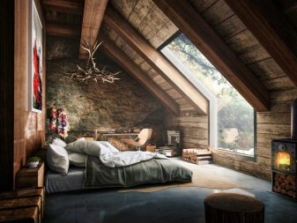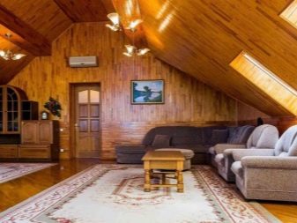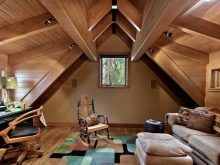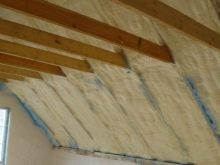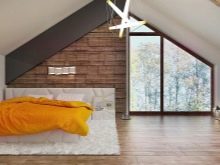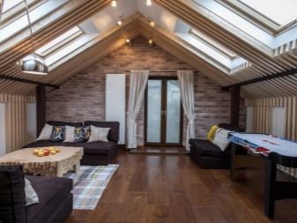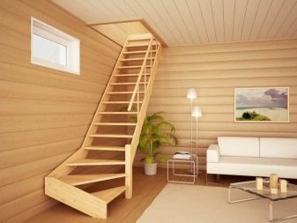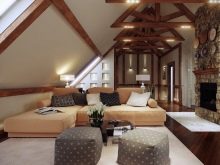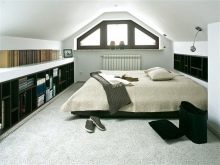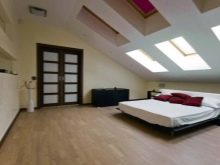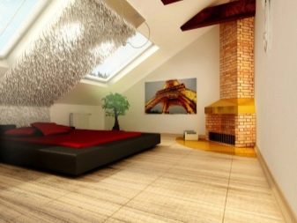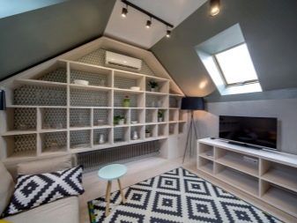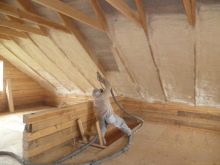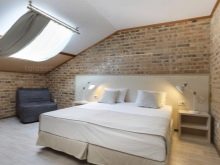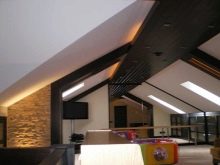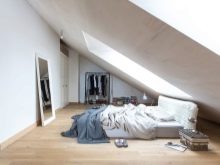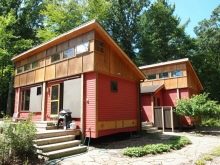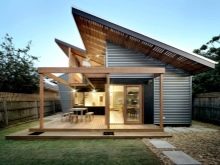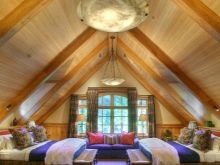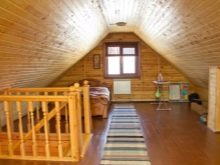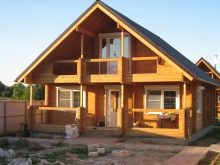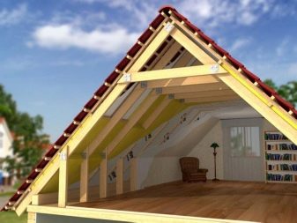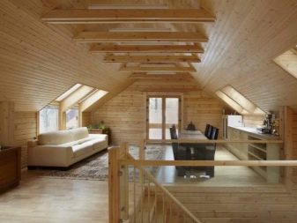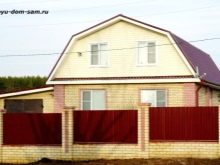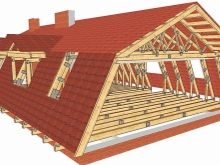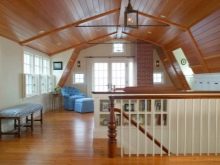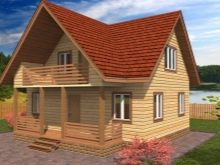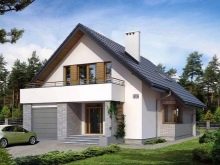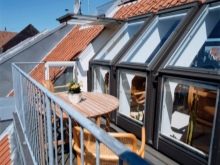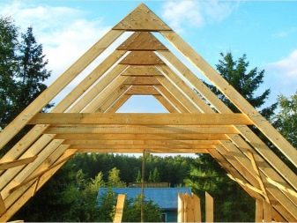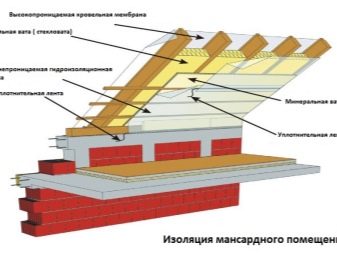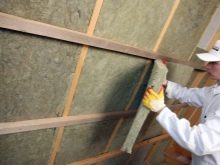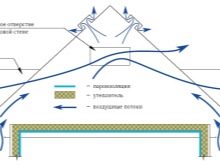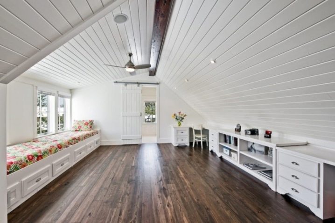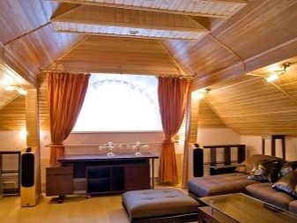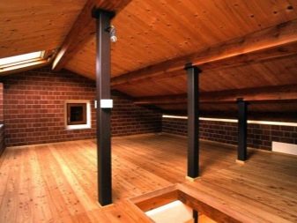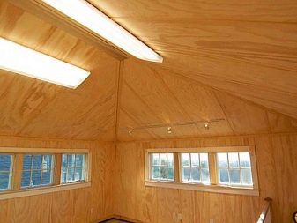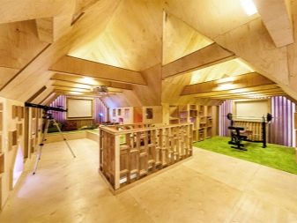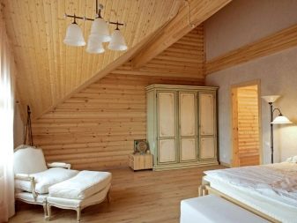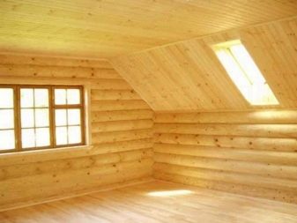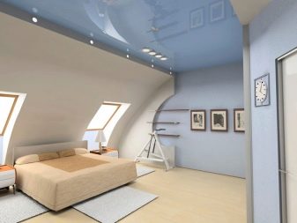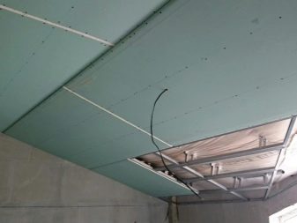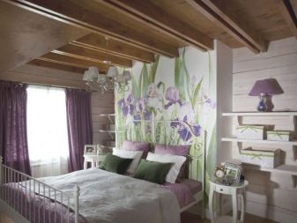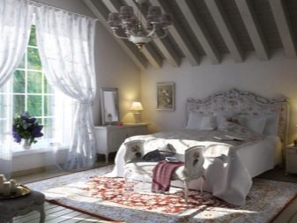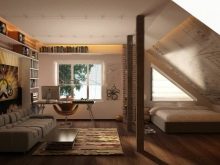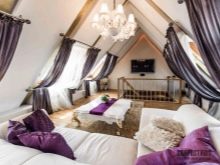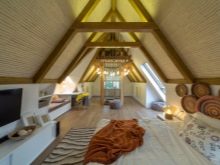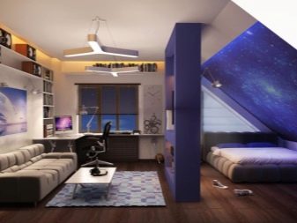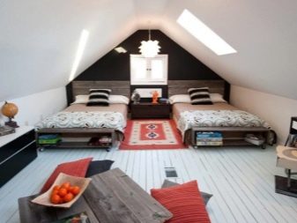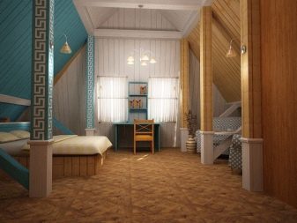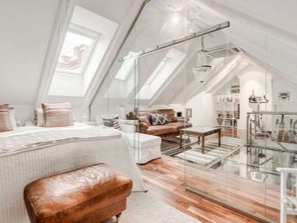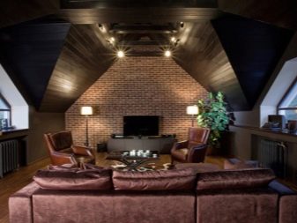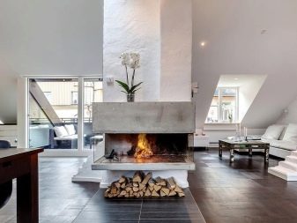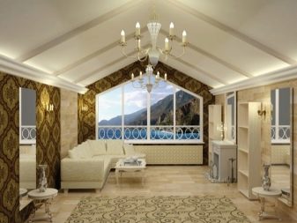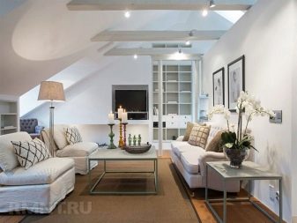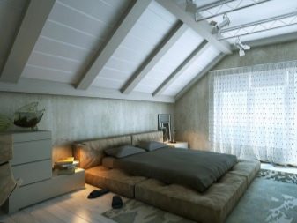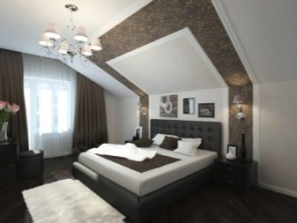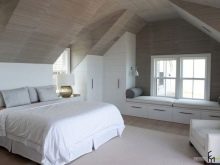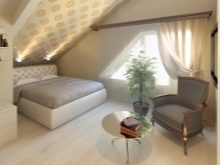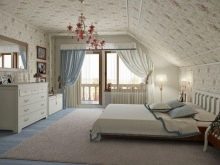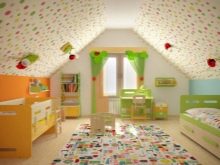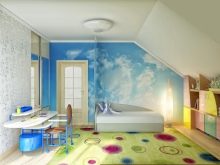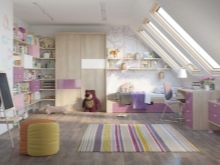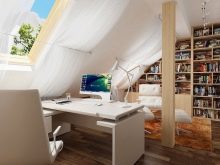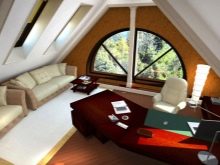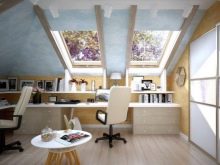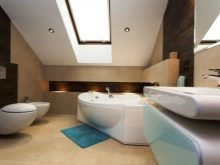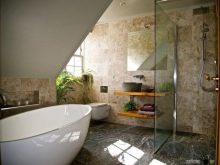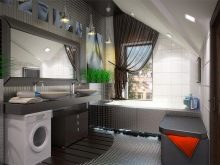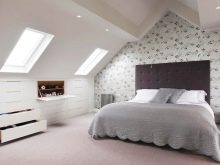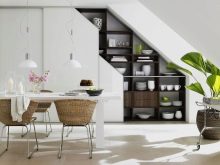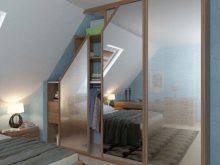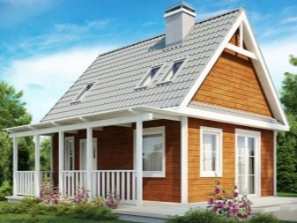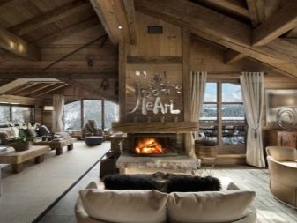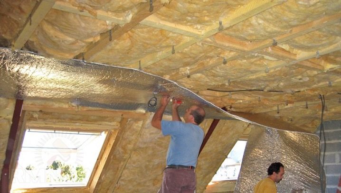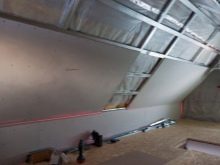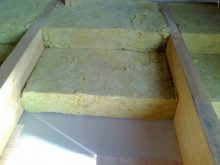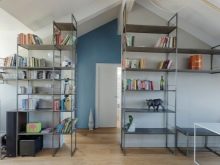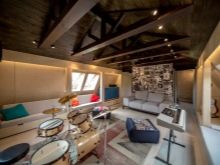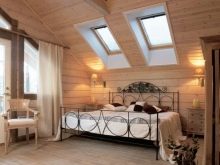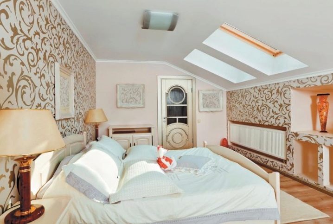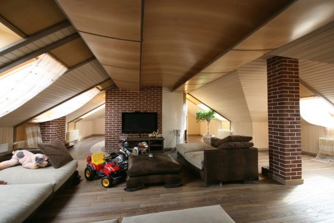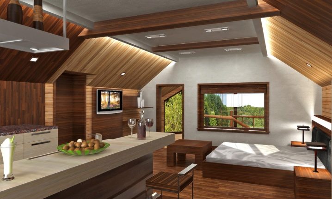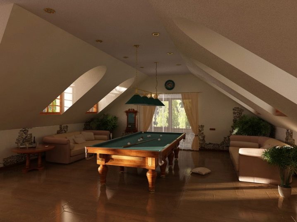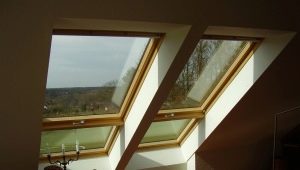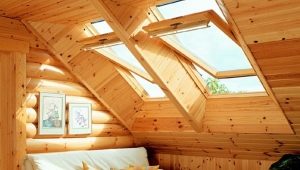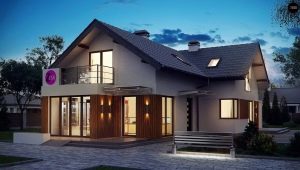What is a loft and how to equip it?
The word "attic" is associated with the famous Frenchman Francois Mansart - he was an architect and one of the first to make a lounge for guests from the attic. This idea quickly spread throughout Paris.
In Russia, penthouses appeared at the end of the 19th century, but at first they were dark rooms with small dormer windows that could not give much light and illuminated only a small area.
What is it?
The attic is an attic space located on the last floor of the house. People use it for living and storing old things. Today, the attic floor is a room, the ceiling of which is at the same time the roof for the whole building, therefore its surface is placed at an angle. You also need to know that the line where the planes of the facade and the roof intersect should be no higher than 1.5 m from the attic floor.
The roof of this room is gable. For more convenient use of the attic do with a break. Part of the roof with slope necessarily insulated. Exterior mansard walls have two parts: vertical, having one basis with the lower floors, and inclined, for the framework of which the roof truss system is used.
Differences from the second floor
The house, which has two floors, is already considered multi-storey, and it does not matter whether it is attic or not. However, these concepts are still different from each other: the second floor has a full-fledged tier consisting of a straight facade, and its walls are the same height.
Attic floor is distinguished by the presence of a gable roof. Also, its ceiling has an inclined surface and different height of the walls.
In fact, the attic turns the house into a structure without an attic. Given the rules, such a superstructure does not count as a second floor.
Advantages and disadvantages
Features of the attic layout are directly related to the design of the building itself. It is also important to correctly identify the supporting structure. Professionals claim that materials should be selected taking into account the load that is transferred to an already standing building.
The structures themselves may consist of wood, reinforced concrete or metal. Attic most often covers the entire floor. But there are also such cases when it acts as only a small part of the room. Modern architecture allows you to make a loft of any shape, which is striking in its unusualness and originality.
The main feature of this room are windows. Their sizes are smaller than usual, however, they fill the room with sufficient illumination.
There are quite a few advantages of such premises:
- living space is significantly increased due to the use of an attic;
- it is possible to use the old building;
- the design looks beautiful and full;
- heat loss through the roof is significantly reduced;
- decreases heat consumption in the winter;
- thanks to the windows that give light 40% more facade options, you get a spacious and bright interior;
- the ability to install an attic without lifting equipment, as well as without evicting people during work;
- in comparison with the facade version, the attic floor is much warmer.
Like any other room, the attic has several drawbacks:
- the height of the walls is much smaller, since the room has a sloping ceiling;
- for the same reason, reduced usable area;
- the accumulation of snow outside the windows in wintertime does not allow light to enter the room;
- the unusual location of the attic requires the availability of high-quality waterproofing materials, which significantly increases costs;
- heating the room in the summer.
Kinds
A room with a mansard roof in the attic has many options for arrangement, only a flat roof is unacceptable.
- The simplest is a lean-to roof.. In its construction there are no skates, and therefore, work associated with them. The beams are fixed on the walls of different levels, so a bevel is formed, the angle of which should be approximately 45 degrees. If the slope is less, then there will accumulate snow in the winter season, which means you will need to install some additional beams, which, in turn, will lead to a decrease in living space in the attic.
The design of the building from the outside looks pretty unconventional. A large or small window is made in the wall of the attic. Such a roof construction is the cheapest, especially if the distance between the walls does not exceed 4.5 m.
- Gable. The best among all options is a gable roof.Due to this design it is possible not only to satisfy all the requirements for the size of the floor space, but also to make the costs not too large. The greatest demand is the attic, which has a simple gable roof. The ceiling height must be such that a living room can be placed under it.
Gable roofs are symmetrical when the ridge is located directly above the center of the building, and asymmetrical if it has an offset from the center of the building. Gables are straight. The attic room looks like a trapezoid, but if it is very large, then the shape can be square.
The only drawback is the cutting off of free space on all sides, and many owners do not like this flaw. To prevent these zones from being empty, they are often equipped with wardrobes or even storerooms. The location of the windows depends on the angle of the room in the room - they can be at the very top or be right in the middle.
- Polyline. The so-called broken roof also consists of two slopes with different slopes. This room saves money on the construction of all the walls. However, the system rafters in this case has a slightly more complex structure.Often use the option when the rafters pushed beyond the surface of the walls - it helps to protect the node adjacent to the surface from different precipitation. This option is most often used for self-construction.
The broken roof allows not only to increase the area, but also to get additional living space. It can be both a kitchen and a garage. Materials in this embodiment are used light, but still need a foundation calculation.
- Chetyrehskatnaya. For such a complex roof system is necessary to make a drawing. The surface of the attic is huge, the cost of warming the room increases significantly, and the size inside the building becomes smaller, since the surfaces are cut off from four sides. The four-pitched roofs are wind resistant. Due to the fact that the surface is inclined, a strong wind load is not so much affected. Houses with such roofs are considered the most attractive - hip roofs belong to this category. The frame for them is reinforced with additional ramps, since all the load falls here.
- With a balcony. If the bearing wall makes it possible to increase the window opening, then on this place you can build a balcony. To support it, you can put the columns. It is better to do it over the entrance, which will also be a decoration for the house. The balcony can be used from time to time as well as be a place for permanent rest, so there you can install a chair, a small wicker table with a sofa and other pieces of furniture.
Device
Starting to do the internal arrangement of the attic floor in the house, you need to know that it consists of several mandatory steps:
- Design. Care must be taken to ensure that the design of the future premises is available. There it is necessary to reflect how many windows, partitions, load-bearing walls, what will be the internal arrangement of the roof and many other points.
- Rafters. Before you start work, you need to make sure how high quality rafters, because they must withstand not only the load from the snow, but also from the layer of insulation. Therefore, the recommended width for them should be at least 20 cm.
- Vapor barrier. The vapor barrier is attached to the crate. For this you can use a multilayer film of polyethylene. Such material is very durable and is not damaged during installation work.
The strips are laid perpendicular to the rafters with nails or staples. Installation must begin from the skates with an overlap of 10 cm. The places where the attachment was made, you need to glue with the help of building tape.
- Warming. For insulation of the attic floor, a variety of materials are used: expanded polystyrene, various insulating blocks, as well as foiled mineral wool. It is best to use basalt cotton wool, which takes the necessary forms to fill the space. Insulation ideally should be not less than 20 cm thick. Also for insulation you can use plates that have, among other things, also excellent sound insulation.
- Waterproofing facilities. Waterproofing is necessary to protect the attic from moisture. For this, diffusion films with two or three layers are suitable. To provide clearance for ventilation, you need to press them with slats.
- Ventilation. Ventilation of the superstructure under the roof solves the most important indoor problem - the microclimate. The gaps left will allow air to escape in the ridge zone, as well as allow the moisture to evaporate from the layer of insulation and waterproofing.The ventilation gap must be up to 5 cm high.
- Heating. After finishing the insulation work, you can think about heating the attic, especially if this room is used for the garden. You can connect electrical appliances or, in the presence of an existing heating system, mount additional batteries and change the pump to a more powerful option.
However, the best solution would be to install an autonomous heating system, especially if the attic with a balcony - this approach will allow the room to be heated to the required temperature even in extreme cold.
Finishing materials
When all the work on the attic of the attic has been completed, you can begin to finish it. Immediately you need to consider all the materials that are used for this. Depending on the roof construction, the ceiling can be with or without a slope. Therefore, choosing materials, it must be taken into account.
- Clapboard. Such material is the cheapest and most popular for interior decoration, and the attic is no exception. If the lining consists of plastic lamellas, then the work will move fairly quickly,because there is no need for any special skills. This material has a large color gamut, which allows to realize different design ideas. However, it is very fragile, so it can crack on impact.
To create comfort often use simple wooden paneling, the main advantage of which is environmental friendliness and natural colors. A room decorated with such material creates a warm atmosphere.
The disadvantage is its susceptibility to the effects of moisture and temperature changes, therefore, it can be used for finishing the attic only when the room is well insulated.
- Plywood. If the financial issue is very acute, then you can take material such as ordinary plywood for covering the floor - it is often used to align the main surfaces for finishing, but it can also be used for covering without any additional finishing. Plywood is mounted without any problems, it is economical in price and is quite durable material. However, if the humidity in the attic room is increased, it is not recommended to use it.
Additionally, it is worth noting that this material is an excellent basis for sticking wallpaper.Plywood can be used as an independent product for the decoration of rooms. In this case, simply cover it with paint or clear lacquer, which will emphasize the texture of the finishing material.
- Block house. To create a "fairy tale" on the attic floor a block house will do. This material is an imitation of timber, therefore, having finished the room in this way, it is possible to obtain an almost log cabin. The room, lined with such material, resembles a real teram from a fairy tale. This material is almost not afraid of moisture, does not require repair, besides, in itself is considered an excellent decor for the room.
Its only drawback is that the area of the room is reduced by 2-3 square meters. cm.
- Drywall. Many owners use drywall for the attic. It has advantages such as non-inflammability, ease of installation, and not too overpriced. It can be used to level both the surface of the walls and the ceiling.
But for finishing the attic room it is better to take moisture-resistant drywall - this covering will be suitable for wallpapering or decorative plaster.
With regards to finishing the attic of the house or cottage, which look like wooden buildings, it can be completely made of wood or simply be supplemented with appropriate inserts.
For example, you can make a design in the style of Provence lined with wood material. It will be appropriate and the floor of wood.
Finishing options attic floor are so varied that creating a beautiful interior is not difficult.
Zoning
Attic, as practice shows, can be a room not only with a single purpose. If the room has a large area, then it is easy to divide it into zones.
However, it is worth considering the originality of this structure and consider some of the requirements for it:
- the exit from the stairs must be placed in the common part in order not to disturb the privacy of the bedroom or living room;
- it is necessary to take into account the location of the beams, because they can not be removed, and you can only decorate;
- the living area should be placed in the sunniest place so that there is natural light;
- if it is assumed that there is a living room and a children's room, it is necessary to make additional sound insulation between them.
The attic can be divided into zones in two ways: studio and cellular. The first option includes the free movement of public and private zones. The second, on the contrary, is based on the division of the room into separate rooms.
Zoning can be done using partitions. - it can be both screens, and partitions from gypsum cardboard. It would also be appropriate to divide the space with the help of furniture or several shades of color. You can choose any of the options.
However, it should be remembered that it is not necessary to overload the floor, as well as crush the space, otherwise the room from the attic will turn into a cage.
Design
Attic can be used to create the design of any room - it can be a living room, bedroom or even a kitchen - it all depends on the size of the building and on the owner's imagination.
Living room
If the attic room is quite large, then you can arrange a cozy living room for receiving guests or evening get-togethers after work with the family. Thanks to the windows, the room receives enough light, and also has an excellent overview of local attractions. therefore Do not curtain the windowsbut it is better to put a small chair or a soft sofa near them.
Being engaged in the arrangement of the living room, a person immediately faces the problems associated with the slope of the walls, as this immediately raises the question of where to knead the cabinets or racks, which are an important attribute of the living room. The best place to place them will be the vertical side of the attic.. It is worth choosing compact furniture, and you can also make niches yourself. It is better to place the racks in the middle of the room, which will immediately divide the room into zones.
The color of the room and the decor is directly related to the style chosen for the attic. For modern solutions suitable design in bright colors.. For example, ceilings can be painted white, and the floor can be covered with environmentally friendly materials. For the design of such a room suitable styles such as Provence or Country.
Bedroom
Practically everyone wants to have the opportunity in the morning to lie in a cozy bed under the sloping walls and admire the dawn, looking out the window. All these dreams can be realized by completing a bedroom on the attic.
For such a room will not need high ceilings and a lot of space - enough beds, a small bedside table and a beautiful sconce.If the room allows, you can add a closet and dressing table.
An important role in the design of the bedroom is the color scheme. It is better to use light shades., as the dark ones create an unfavorable environment in which it is difficult to relax and fully relax. You also need to use natural materials that not only have the ability to "breathe", but also have positive energy. Particularly relevant in this room are wooden surfaces.
The decor for the bedroom can serve as textiles, for example, a blanket carelessly thrown on a chair, or soft pillows. Flowers on the windowsill will help to complete the interior, as well as original lamps.
Children's
For children, the transformation of the attic into the living room will be the fulfillment of the most cherished desires. However, it is possible to settle a child into such a room not earlier than he will be six years old, since the presence of a ladder, as well as the unevenness of the walls for a baby, can be traumatic.
Choosing furniture, you need to pay attention to the fact that it was with rounded corners. Of the furniture is definitely to put in the room a bed, a desk with a chair and a low chest of drawers for storing necessary things.. The decoration of the room can be made bright or bright.
Low walls - this is the best option in order to turn the attic into a children's room. The child will feel comfortable there, unlike an adult.
Cabinet
Attic is also the best way to create a cabinet, as it is fenced off from all, which means that you can safely work here, not responding to the noise coming from other rooms. It is appropriate and workshop, and a library, and you can just arrange a place to work at a computer. Shades for the design of this kind of room is better to take neutral, disposing of activity, not allowing you to quickly feel tired.
For a desktop fit a window seat. Often use sill instead of tabletopto save free space. Also, if space permits, there should be a seating area in the room - a small soft sofa or chair will be suitable for its design.
Bathroom
It would seem that it may be more ridiculous than placing a bathroom in the attic. However, even for her, you can create the necessary conditions. In addition, inside the room there are windows, and there is no view of the neighbors.The room has a large area, so designers will have a place to turn around.
Don't forget that for the equipment of such a room will require sewage and water supply. Also, choosing finishing materials, do not forget about high humidity. For decorating the bathroom, you can use a mirror that has an unusual shape, you can additionally hang tulle.
Furnishings
Since the attic has an unusual shape, then picking up furniture for it, you can get into a quandary. If the bed or sofa will fall in any place, then the cabinets are best carried built-in gables. For clothes stored on hangers, the middle compartment is suitable. Other things can be placed on the side blocks, which should be placed much lower.
For dressers or table space suitable slopes. If a dining room is located in such a room, then you need to think about the place where the dishes will be stored. In this case, it is also possible to use the gables by erecting glass shelves under them.
To equip the library in the attic, you can install shelves that have a closed and open part.In an open area, it is better to place those books that are most often read, and those that are used less frequently - in closed ones. Having completed the arrangement of the room in this way, dust will not accumulate on the surface.
Tips
Due to the attic, you can increase the area of the house inside, so often the equipment of such a room is due to the fact that there is not enough accommodation. The superstructure of this room allows not only to get another room, but also to save money on the construction of an additional second floor.
In order to properly equip the attic floor, it is necessary, first of all, to do its planning, as well as to determine its purpose. It is important to understand whether it will be a winter version or just a summer unheated room. Of course, a room equipped for wintering will cost much more than a summer option. However, this approach will allow you to get pleasure from the extra meters in the winter time.
The best option would be a house that has a gable roof, as when choosing, for example, a sloping roof, which has a large number of bends, the room itself will visually decrease from this.
You also need to note how many windows will be in the room: the smaller they are, the more artificial light is needed. If the windows are small, then the room will visually decrease, and, conversely, with large windows, you can get high heat loss.
It is worth paying attention to the height of the walls. If it is less than 2.2 m, you will need to remove the ceiling. - and this is a very serious question, because the elements of the roof can be carriers.
It is important to know that properly warming the room, as well as correctly performing the steam and waterproofing, you can get a room that is not afraid of any effects of nature.
Warming should be done both from the outside of the rafters, and from the inside, as the heat loss in the room can reach 20%. To avoid this, you need to use only high-quality heat insulators, which will help save money on heating.
Do not forget about the warming of windows, because through the slopes of the most heat goes. Also, many experts use folgoisol - this is a paper that has a foil stuck on one side. It helps to reflect the infrared rays that enter the room - this keeps it warm. It is attached over the entire area, working only with the inside of the floor.
And the ceiling and walls can be sheathed with drywall or chipboardwhich to all its advantages are also soundproofed, which is important for such a room. The floor also needs sound insulation, because if it is not made, then all the noise can be heard below. Stone wool is suitable for this event - you need to put it in two layers between the lags. In order to avoid the formation of condensate, a layer of vapor barrier must also be laid on top of the insulation.
Then you need to make a rough coating, which can be made of wood or other durable materials, such as drywall. Only after that the floor covering itself will be laid down, which will be chosen by the owner.
Making the attic, you do not need to choose dark colors - they will provide a sense of pressure. For walls it is better to use wood or its imitation. Materials need to choose light so as not to weight the already heavy construction.
Instead of piers, you can use cabinets or racks. Beds are better placed along walls.because this is the zone with the lowest ceiling. Lamps will look great on the beams, while dividing the room into zones.
Beautiful examples in the interior
Making rooms takes a lot of time, but the end result is worth it. Choosing which room will be located in the attic, you can get to work.
- Light room. If it is a bedroom, then it must be made in bright colors, since this approach is beneficial for many reasons. First, the room will seem more visually, and secondly, it is more pleasant to relax and relax after a hard working day.
Small windows will not give a lot of light, so you can add it with the help of beautiful table lamps placed on the bedside tables.
The white of the bed goes well with the white ceiling, creating coziness and tranquility. This monophonic background is diluted with graceful patterns in the form of various monograms that looks really charming. Inside the sloping wall is built a small niche in which you can place beautiful objects, such as a vase.
- Baby room. Children will feel great in the children's room, equipped on the attic floor. The room is so large that there is enough space even for a ride on a children's typewriter or motorcycle.The child will be able to play as much as possible while being supervised by the parents. In the center of the room is a sofa and a small pouf, which can accommodate adults, watching their baby. If the child gets tired of riding, then he will be able to rest on a large couch, installed against the pitched wall. The parquet on the floors is in harmony with wooden lining on the walls and ceiling, creating an atmosphere of warmth. In such a room can rest the whole family.
- Kitchen with a bedroom. Attic can accommodate a kitchen combined with a bedroom. The whiteness of the ceiling, which smoothly passes to the wall from the street, is combined with the walls, decorated with wooden clapboard. Kitchen furniture in the tone of the ceiling gives the room a feeling of cleanliness and comfort. In this room you can not only eat, but also to relax after dinner with wine.
- Cozy living room. The best option would be the arrangement of the living room. The walls and ceiling are made in pastel colors. It is in harmony with the sofas located on both sides of the attic. A billiard table, standing in the middle of the room, will allow the company to have a little fun and relax after work.
Today, the attic is most often used as a living space.It can accommodate the missing room in the house. It can be finished with your own hands, and with the help of specialists. The end result will please the presence of additional space, as well as its beauty and singularity.
How to equip the attic, see the next video.
