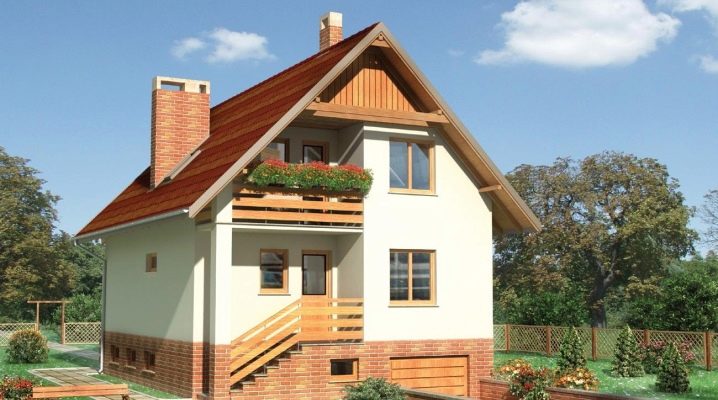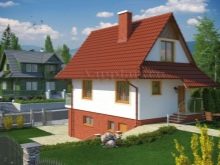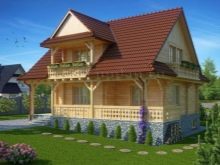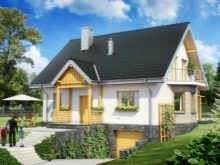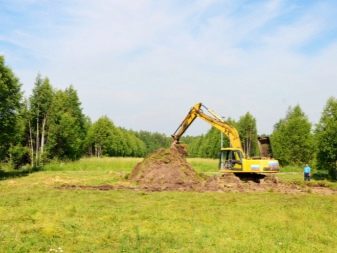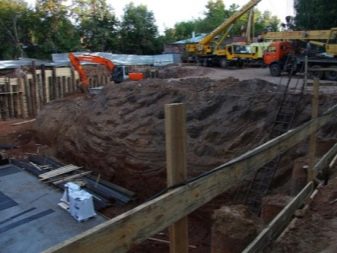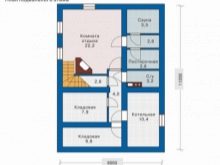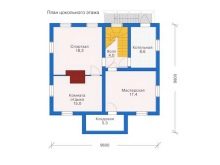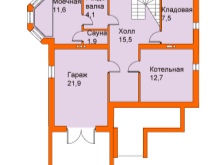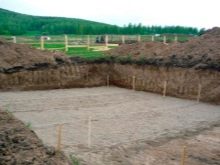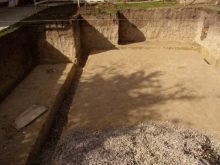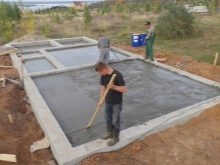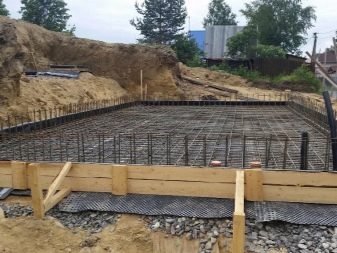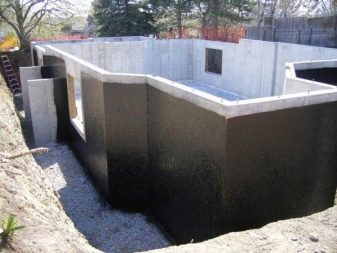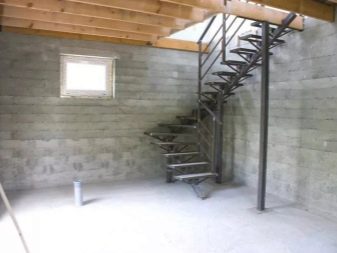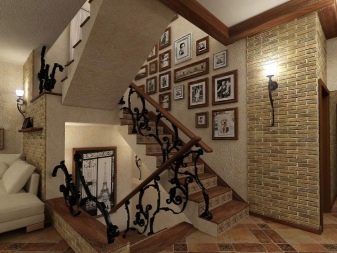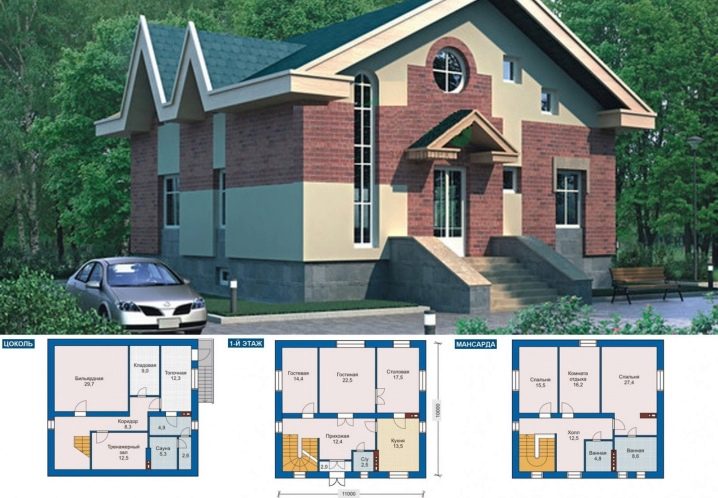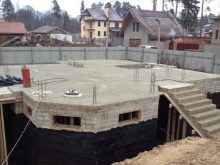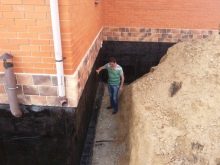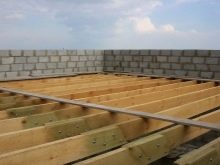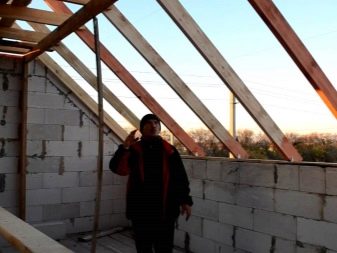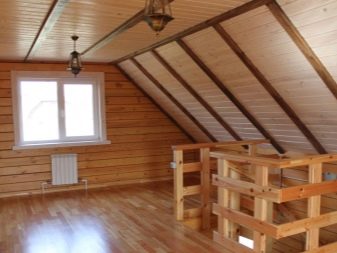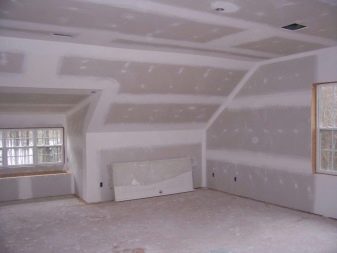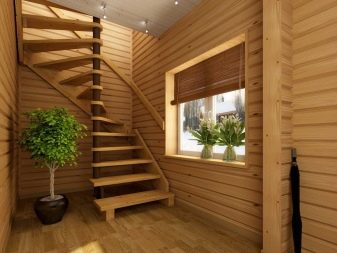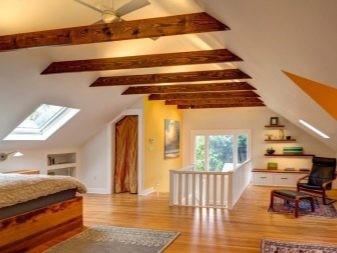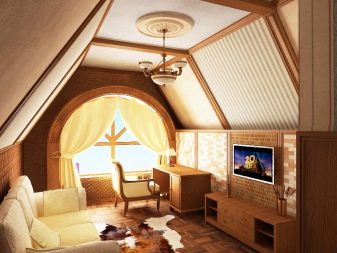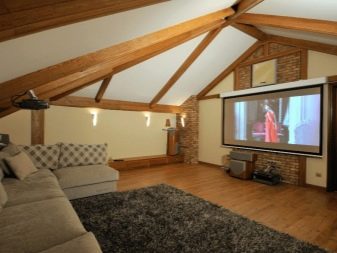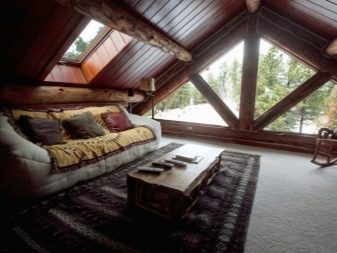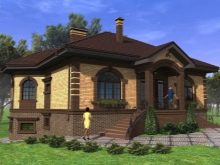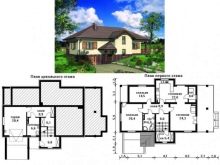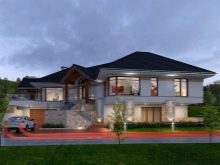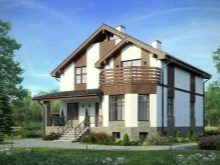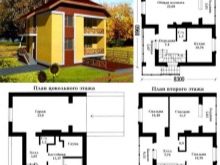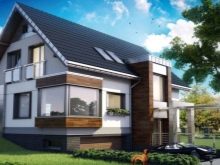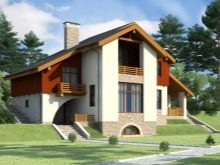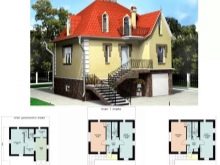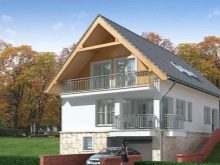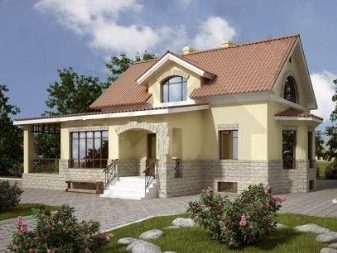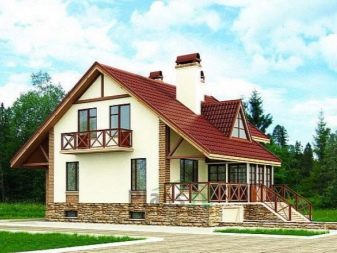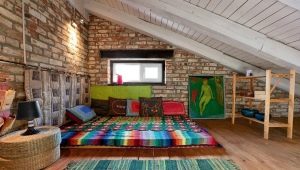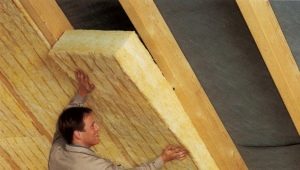Projects of houses with basement and attic
Everyone wants to have their own home. Time passes, dreams take shape, plans appear. And now the long-awaited moment - the decision was made to start construction. Immediately there are many questions:
- how to place a spacious house on a small plot so that all households and guests feel comfortable;
- how to equip the garage, workshop, boiler room, bath;
- where to place the gym, winter garden;
- do children need a playground, and his wife need flower beds and a gazebo.
You can combine all your wishes by building a house with a basement and an attic. Currently, more and more developers choose such projects. There are many offers on the market. In order not to be mistaken in the choice, it is worth understanding the nuances of such construction.
Special features
Construction of the basement
Before starting work you need to know:
- What is the depth of groundwater;
- is there a high probability of flooding during the spring flood;
- What is the type of soil on the site: clay, sand, stones (the cost of earthworks will depend on it).
Next, you should plan which rooms will be located in the basement. There are several options:
- Housekeeping facilities - a garage, a workshop, a boiler room, a storage room (here you can save money on finishing and heating).
- Residential - kitchen, gym, office (here the costs will be more).
- Bath, sauna (need enhanced ventilation, protection from moisture and equipment water flow).
If you have thought of everything and decided, you can proceed to construction. Works are performed in a specific order:
- Dig a pit of the right size.
- Level and roll the bottom.
- Pour sandy - crushed stone or concrete mixture with a layer of at least 20 cm.
- Lay reinforced base pads standard size (110 cm long, 70 cm wide, 40 cm high). This is necessary to ensure better stability of the building.
- Fill the subfloor (slab). For the finishing floor, especially decorative, use cement of high grade (700, 800 and above).
- Build the walls of the foundation of concrete blocks with cement mortar (cement brand 300, 400).When they reach the zero level, their thickness should be at least 60 cm (for reliable protection from moisture and frost penetration in cold climates).
- Do the hood, ventilation.
- Lay on the ceiling slabs (voids) on the concrete solution. If the length of the plates is less than the width of the building, in the basement it is necessary to lay out an additional capital brick wall, a support.
- Spend a full heat and waterproofing outside and inside the room.
It is worth remembering that when equipping the ground floor it is necessary to ensure a good exhaust. Ventilation provides air circulation, prevents odor and dampness.
Staircase to the basement is better to make a march. For convenience and safety, it should have a railing at least one meter wide.
The arrangement of the basement is expensive. Its cost is 25-30% of the project budget. However, there are pluses - space is saved on the site.
All household and utility buildings will be “hidden” and will not occupy useful space.
Walling
Houses with a basement built of building and silicate bricks, aerated and foam blocks.The blocks retain heat much better than a brick. They also have a larger size, which means that work will go faster. When building walls above window openings, window lintels made of concrete are used.
Since the ceiling of the house will serve as an attic floor, it should also be well strengthened. To do this, lay the concrete slabs or wooden beams.
The second option is preferable, as this reduces the load on the foundation. A heater is placed between the bar and the finished floor.
Construction of the attic floor
During the construction of the attic you need to consider some important points:
- Lightweight materials should be used to prevent overweight from collapsing the structure.
- It is necessary to additionally warm the roof and side ramps. Now in the building stores you can find a lot of modern quality materials with high thermal insulation properties.
- The ceiling and walls of the attic sheathe. There are two options for finishing: traditional (with the help of different types of wood: clapboard, imitation of timber, blockhouse) and modern (using drywall, cork panels, etc.). Wood trim creates a healthy microclimate in the room and a special"Village" atmosphere. Modern materials are easier to install, they can be used to create an interior of any complexity.
- It is important to think about the device windows. If the room is small, the window openings are not made in the side walls, but on the roof slope.
- The ladder can be designed marching or screw. The main thing is to make it comfortable to walk on.
The advantages of the attic are obvious:
- An additional floor allows to increase the area at low cost. For example, during the construction of a one-story house 9 by 9 meters, its area will be 81 square meters. At the device of a penthouse it will increase by 1,5 times and will make 130-140 square meters.
- So you can effectively use the usually empty attic space. In the attic you can equip a bedroom, a room for a school-age child, a creative workshop, etc.
- Compared with a simple one-story house, reduced heating costs. The reason is the additional warming of the roof.
However, there are also disadvantages:
- Because of the multi-level ceiling and broken lines, it is more difficult to finish such a room than an ordinary room with straight and even walls.
- You will not be able to avoid the additional costs of warming and waterproofing the side slopes and gables, as well as the device windows.
Layout
The project of a small one-story house with a basement, no attic
This option is suitable for a small family. In the basement you can arrange a garage, workshop, furnace. In the future, if necessary, the attic can be converted into the attic floor. To provide for the possibility of such modifications, the ceiling of the building is immediately further strengthened.
Two-storey country cottage. Variants - with basement and usual basement
Such a monumental, status building is appropriate to use as a family, family estate. In it you can simultaneously collect a large number of guests for any celebration, social events. Noble and luxurious appearance will be the pride of more than one generation of owners. It should be borne in mind that the construction and further operation of such a building will require significant costs.
One-storey house with a basement and attic
This option is optimal. In it all the advantages of a one-story building are successfully combined with a large usable area.In such a house can comfortably accommodate a large family. In this case, the cost of operation will be much lower than in a two-storey mansion.
Beautiful examples
Below the photo shows buildings that can inspire you to your own successful projects.
When planning and building a house, you should take into account financial opportunities, personal preferences, family composition and other factors.
Further the review of the interesting project of the house with a mansard and the first floor.
