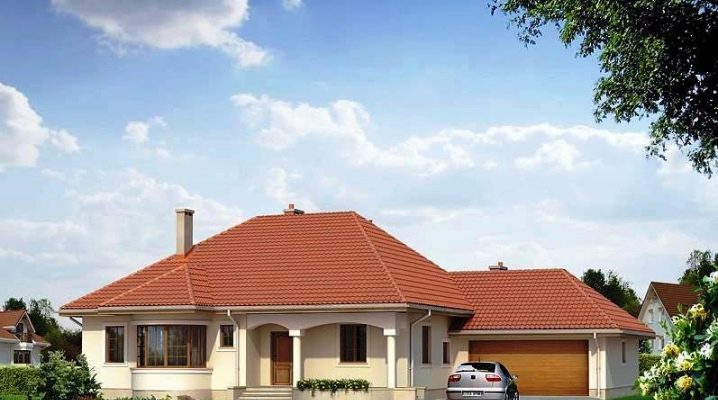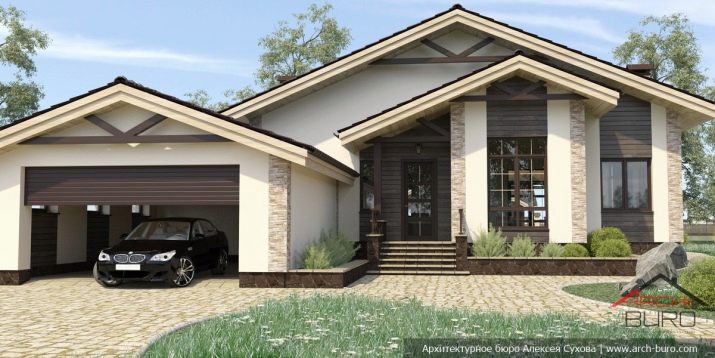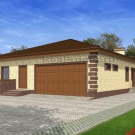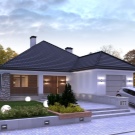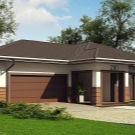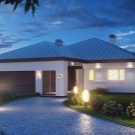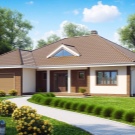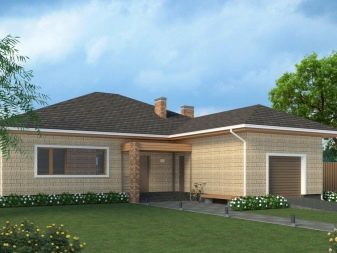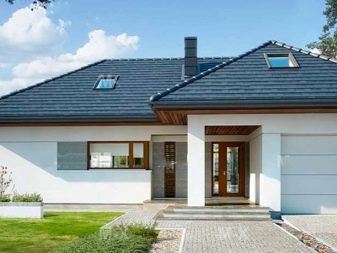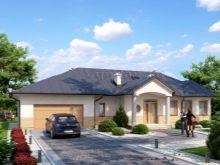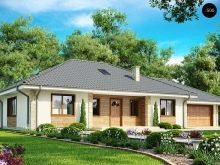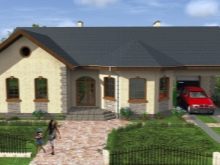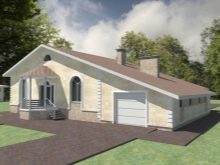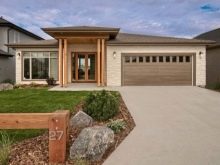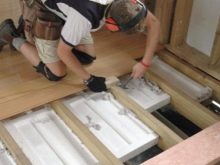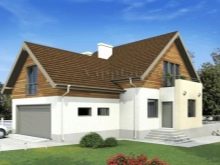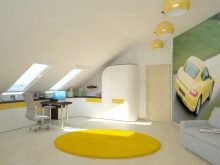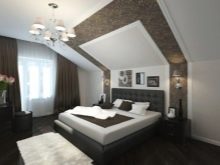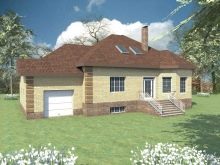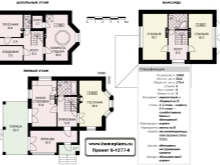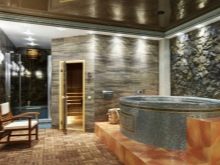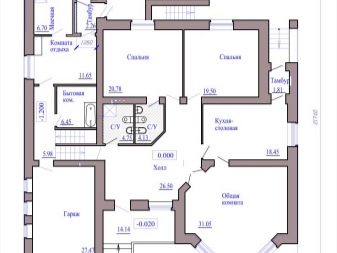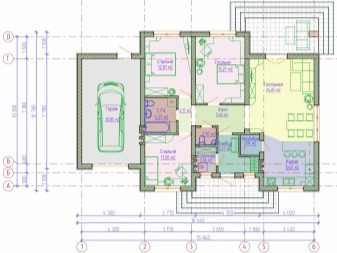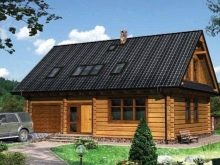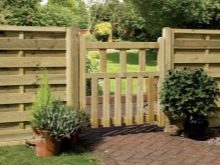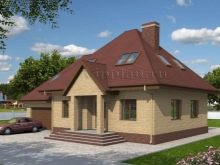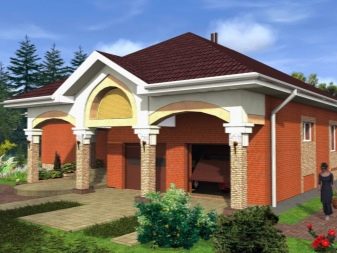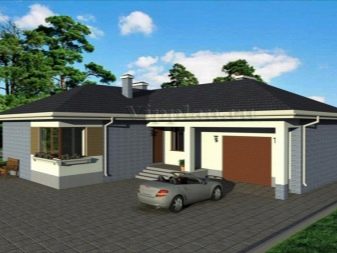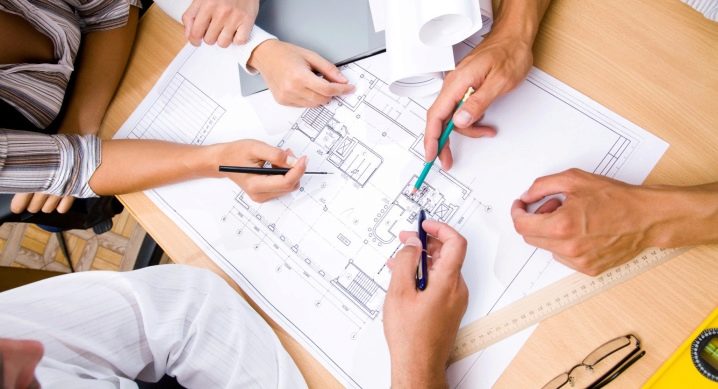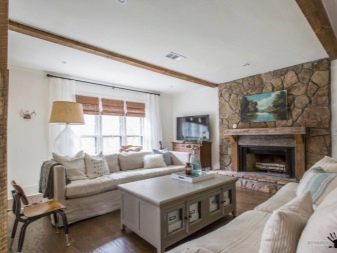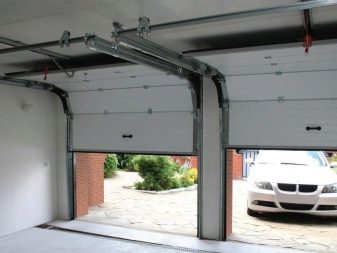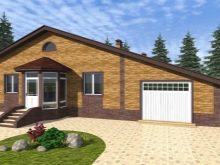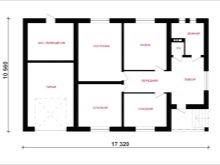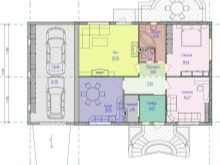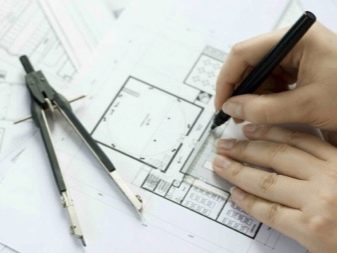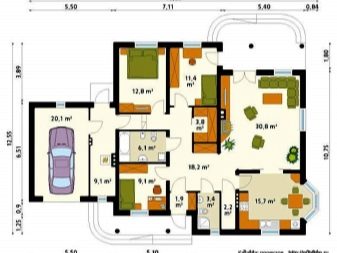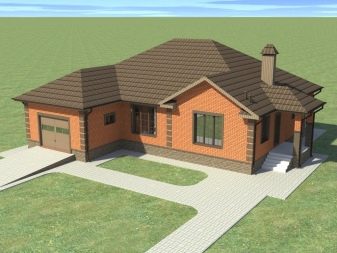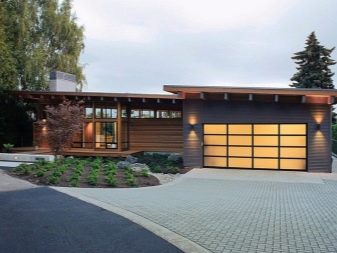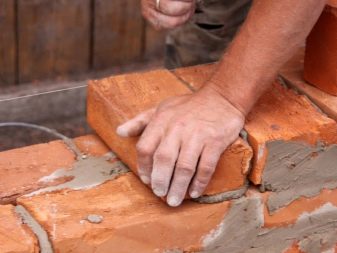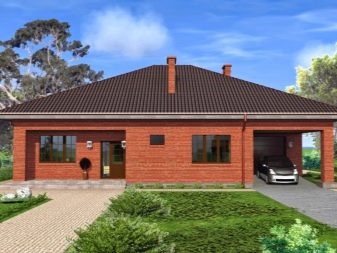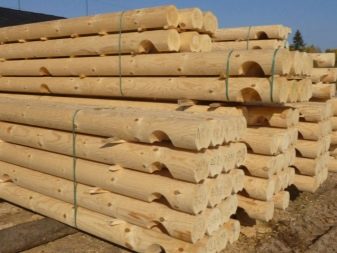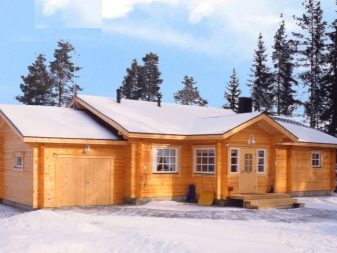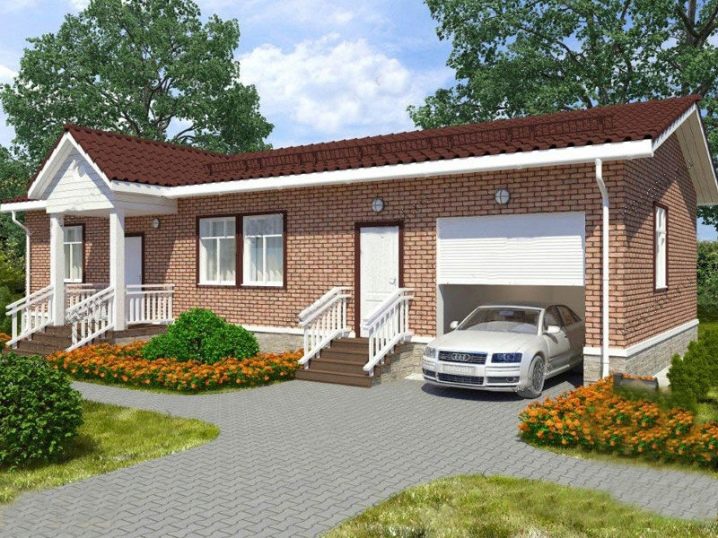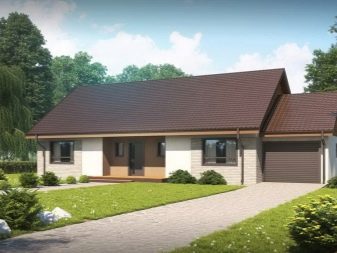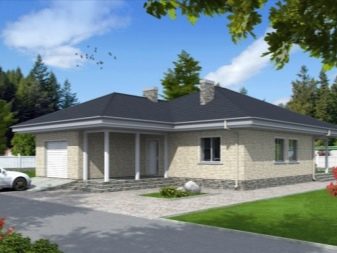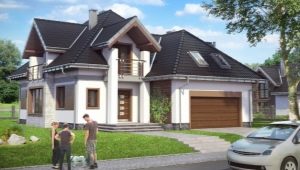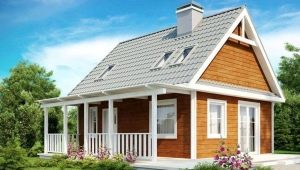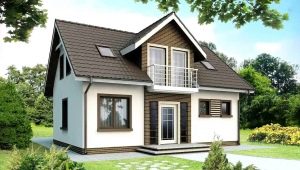One-story houses with a garage: projects and types of structures
One-storey house with a garage - the construction is simple, just as attractive. The car is absolutely necessary in the modern rhythm of life, and therefore, it needs its own angle. Building it separately from the house is not always advisable.
- Firstly, it is more expensive.
- Secondly, if the plot is small, a garage located outside the house will “eat” its area even more.
- Thirdly, a house with a garage under the same roof is neat, aesthetically pleasing and with a competent layout, very functional.
Advantages and disadvantages
The construction of this kind of architectural composition has several advantages.
- Saving materials - building and finishing. It is achieved by the common walls and the roof of the garage and the house.
- Common communications - heating, electricity, water, sewage.
- The liberation of the local area, the visual expansion of the courtyard.
- High construction speed - both facilities are being built at the same time.
- Unhindered access from the garage to the house and back.
- Increased safety, which is especially important if the garage is used not only to install the car, but also for storage.
- Convenience, if the family has kids or the elderly. There is no need to expose yourself to unnecessary danger when going down the stairs.
- In addition to the garage, you can arrange in the house a bath, workshop, terrace and even a gym or a billiard room.
- In contrast to two- and more multi-storey buildings, a single-story building is easier to fit into the overall landscape composition.
In addition to the obvious advantages, there are also disadvantages.
- The budget will be the construction only on a flat plot. In case of difficulties on the landscape, earthworks will not be cheap.
- Since all rooms are located on the same floor, the house may take up too much space. This can cause inconvenience in a small area.
- Requires enhanced floor insulation, as there will be a small distance between it and the ground. These are the features of the foundation.
It is better to choose those projects that can be expanded in the future.As for the area, there is a general rule: if the house is planned to be 100 square meters. m and less, it is better to make it a one-story.
Variants of houses
If there is no finance for the construction of a two-story house, and on one floor it is impossible to fit everything without causing damage to the plot area, it makes sense to think about such an option as a one-story house with an attic. The garage in this case will be part of the first floor, and in the attic, depending on the degree of its insulation and the type of layout, you can place a bedroom, a nursery or a workshop.
Yes, and the cost of such construction will come out almost as the construction of a one-story house, because the attic is not a full-fledged floor, but a living space under the roof.
You can also make a basement residential, if one is planned during construction. Alternatively, you can place a bath in the basement, however such a project will definitely not be a budget. Firstly, a much more serious foundation is required, and secondly, since the basement is a basement and is located below ground level, it will be necessary to dig a deep pit for it.
All of the above applies to the same extent and as fashionable ideas now as an underground garage.In addition to carrying out serious excavation work, it will also require a separate entry, which in this case indicates the need for additional time and money.
This suggests a fair conclusion: the garage in this project is either an extension to the house, or is located under it. The most budgetary option is, of course, a garage for one or two cars connected to the house by common walls.
Special features
To build a one-storey house with a garage on the plot, you must first decide what specific premises it will be. Do you need a house with two or three bedrooms, is there a bath, sauna, terrace, or maybe a glazed veranda? The answer to this question is being discussed by all family members. After the number and purpose of the rooms is determined, the issue of their location is solved.
At this time, you can already draw a sketch of how the house will look like. It is advisable to arrange the rooms not only from personal preferences, but also immediately think through the possibility of laying communications.
Bath is better placed next to the bathroom and bath, if it is planned. Bedrooms and children should be as far as possible from the catering department and all other "noisy" rooms.
Next, you should decide on the general style in which the house will be sustained: it can be a log “Russian” blockhouse or a light “European” construction made of foam blocks. Will the house be clearly rectangular or square, or will it be given a soft shape - with a bay window or in the form of a semicircle.
Depending on this material is selected for the main construction, and for finishing and cladding. If you decide to stay in style, for example, country, it is logical to sustain in it the rest of the buildings on the site, as well as fences, gates and everything else. This is necessary in order for the house and garden to make up a single landscape composition, and not to look like chaotically constructed and implanted elements.
If the plot is small, you do not need to be zealous with the details of finishing the house and playing with colors and decor. Best of all will look at the house in the style of hi-tech or minimalism. But the spacious plot allows you to decorate the house and with columns, and carved or forged platbands, and other elements of the classical or ancient style.
You can take advantage of a ready-made project, a great many of which are freely available, or you can contact the professionals who will develop an individual plan for the customer directly, taking into account personal preferences. The second option is in demand if:
- firstly, the owner’s budget allows for a certain amount to be pledged for construction beyond the planned one;
- secondly, it has requirements that are not available in standard houses, such as a dressing room, several bathrooms, a sauna with a swimming pool, etc., which require the development of a project to order.
Interior designers recommend living room in such buildings located on the south side. But the garage with a workshop, basement and other outbuildings is better to be on the north side. Sun rising in the east will wake up the inhabitants of the bedroom (or bedrooms) and the nursery.
If you decide to install the lifting mechanism of the garage door, you need to correctly calculate its area so that they do not scratch the car. In turn, the width of the garage should be such that the driver can get out of it, without touching the walls.
The basic rules to follow when developing a project:
- properly plan engineering communications;
- provide maximum functionality of the garage;
- rationally distribute the space;
- the layout should separate the residential and economic parts as much as possible;
- separation of a personal plot with a car entrance.
If you have never previously dealt with the drafting of an architectural project, and also did not work with programs that allow you to create 3-D models of residential premises, it is better to entrust this matter to specialists. Indeed, in this case, they will provide you with not only a complete description of the object, from a technical point of view, but also attach a building plan with all the required drawings.
Materials
When building a single-story house with a garage, the owner chooses the material from which it will be built. Mass options, for example:
- brick;
- wooden (both from logs, and from a bar);
- gas concrete;
- foam concrete.
Each of them is interesting in its own way and has both advantages and disadvantages.
Brick house is solid, reliable, beautiful. But its construction will take much more time, and it will take a lot of money - it is an expensive material. In addition, brick buildings require enhanced insulation, as they warm up very slowly.
A wooden log house is an amateur project. Its indisputable plus is the environmental friendliness of the material. But there are enough cons:
- price;
- the duration of the construction;
- low fire resistance;
- susceptibility to rotting and fungus;
- shrinkage of poor quality material.
But the wooden house of laminated veneer lumber is a completely different conversation. He has only one minus - it is very expensive. But on the other hand, all the other disadvantages of the log house are turned into advantages: it is impregnated with antiseptics from fire and rotting, it is not subject to shrinkage. Eco-friendly, as the bonding is made with white glue, absolutely safe.
Finnish frame house is a very interesting and inexpensive project. Perhaps it is not so spectacular in appearance - a wooden frame, on it are ready-made block panels, sheathed with a facade board. But it is characterized by an unusually rational use of the space inside - not a single square centimeter will not be wasted. Fans of large halls will hardly like this option, but for those who like orderly owners who love order and who don’t want to pay for the heating of huge useless areas, they will definitely like it.
The interesting thing is that Finnish (and other Scandinavian houses) are not built on the site. They are collapsible, and can be assembled directly on the foundation.
At present, gas-block houses are gaining popularity.This material is three times warmer than brick and eight times - concrete. Build from it much faster than brick or wood. Aerated concrete is made of cement, quartz sand, lime and water using an autoclave. In addition, aerated concrete is inexpensive, non-flammable, non-toxic and environmentally friendly. Due to its lightness, it does not put pressure on the foundation, and therefore does not require a heavy and solid foundation.
He has one drawback: high moisture absorption due to the cellular structure. Therefore, it is necessary to veneer it outside with something less hygroscopic, as well as to use other material for floors.
As for the foam concrete blocks, they have all the same advantages as aerated concrete. But unfortunately, in the market there are often blocks made by the handicraft method. There is no such thing with gas blocks, because their manufacturing technology is industrial.
Review the project of a single-story house with a garage, see the following video.
