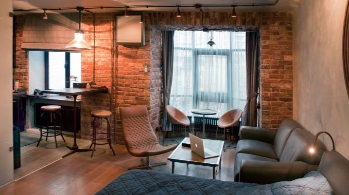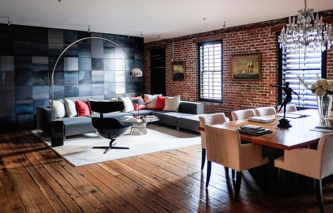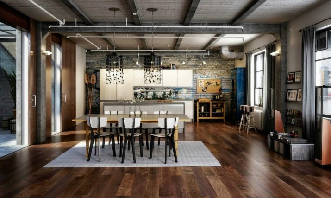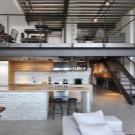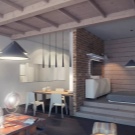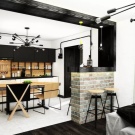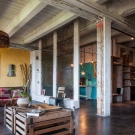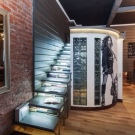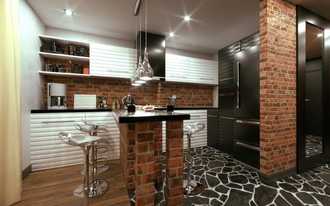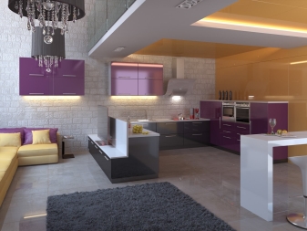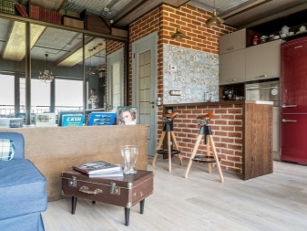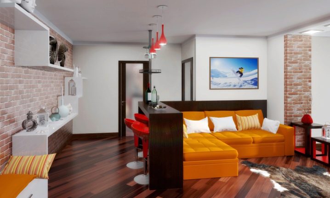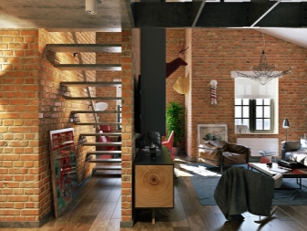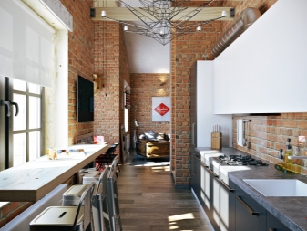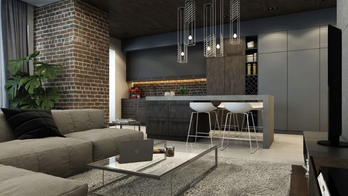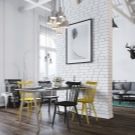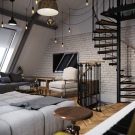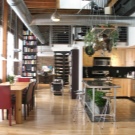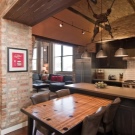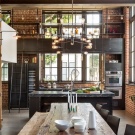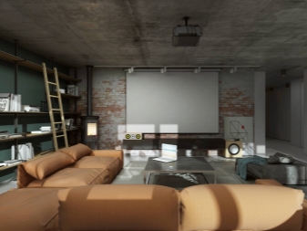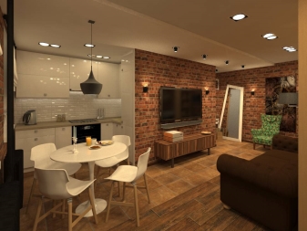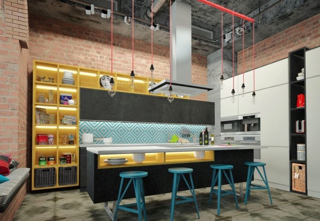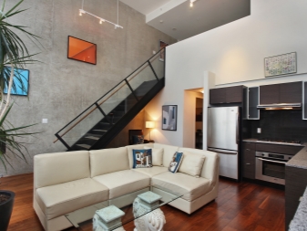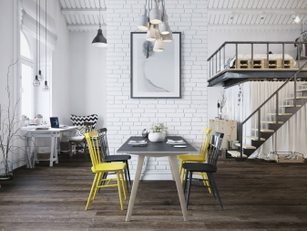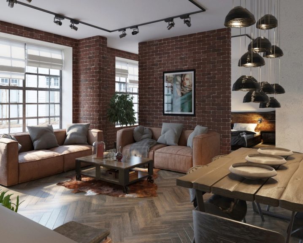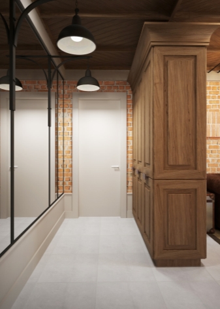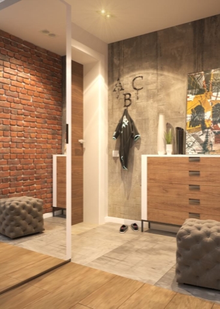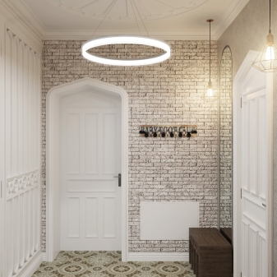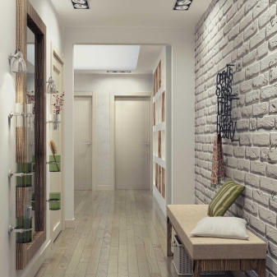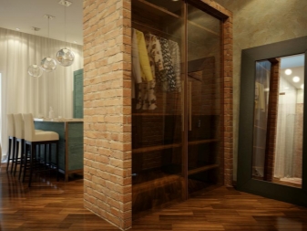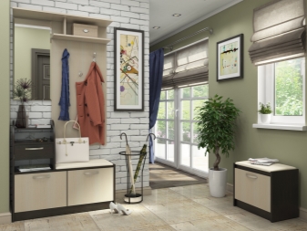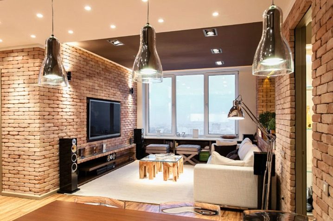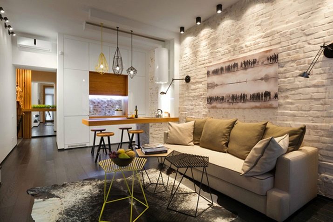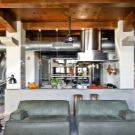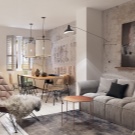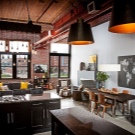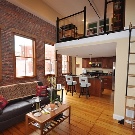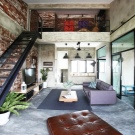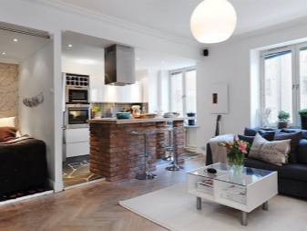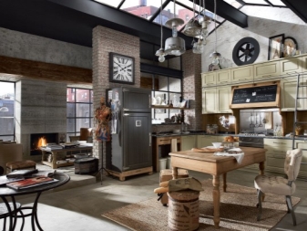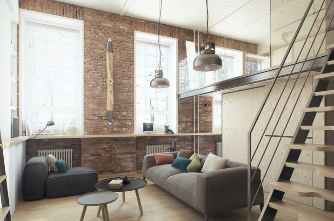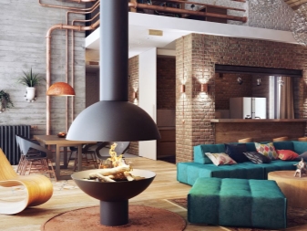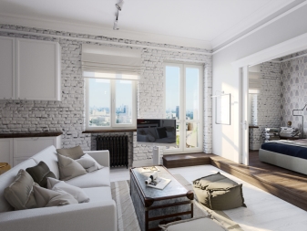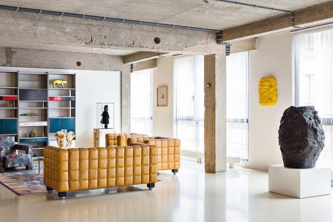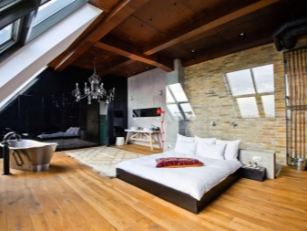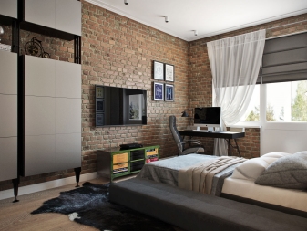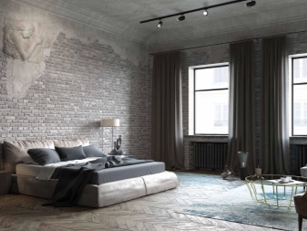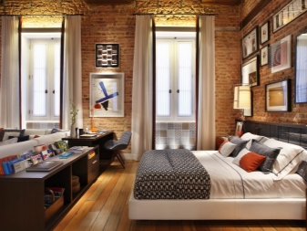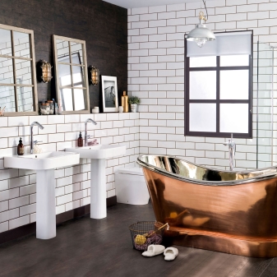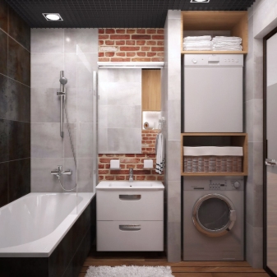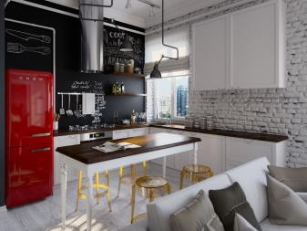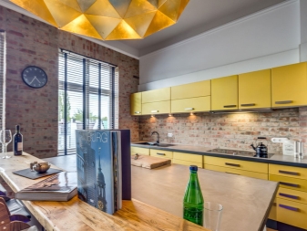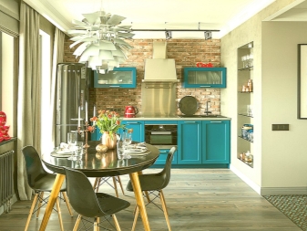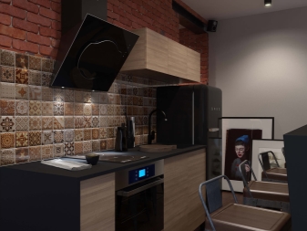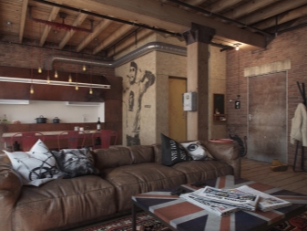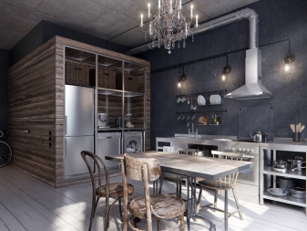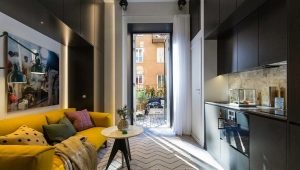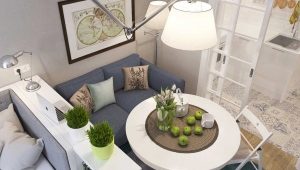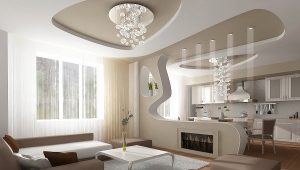Studio in the style of "loft"
Modern designers offer a huge number of styles of apartment interior, each of which is good in its own way and can radically change the space due to its features. One of the styles that is gaining popularity lately is the loft. A loft-style studio is a room, the main concept of which is the absence of any partitions and the maximum amount of possible light and space.
Translated from a foreign language, the word "loft" means nothing more than "attic". Accordingly, this style is as simple and functional as possible. It is based on white colors, large windows with the absence of any curtains, brick laying, plaster on the walls and much more.
This interior style came to us from the forties of the twentieth century from the United States of America. At that time there was a very strong economic crisis and people began to occupy rooms in various workshops and factories.The condition of these places was appropriate, but residents did not have special material capabilities and physical strength to repair the building and bring something more elegant and beautiful into the design, so everything was left as it was. That is why many elements that characterize industrial and factory buildings remained in their unchanged, original form. Gradually, this arrangement of the house flowed into a separate stylistic direction in the design and took its place in this niche.
By the way, the loft style is popular not only in apartments, but also in many modern restaurants, where brick walls and hanging pipes are combined with a soft, dim light and cozy sofas with tables. Water pipes and the absence of any plaster are also often found in loft-style rooms. Of course, the projects of modern apartments imply a more rational and attractive design than the original, rough loft, which only originated in American factories.
Style features
As a rule, this style is used in the interior of a small apartment in order to try to visually enlarge its space and organize it as competently as possible.It is not necessary to do everything in the same color scheme, the loft allows you to bring into the interior design a variety of bright colors and accents with original objects that not only decorate the room, but also bring their own special flavor to it.
This style has its own special characteristics that accompany its best performance. The most important is the simplicity of the interior. No luxurious details in the form of heavy curtains made of expensive materials, large classic furniture with various curlicues and other elements of wealth. Loft style implies the absence of various draperies, as well as wallpaper, which replaces the brickwork or plaster.
High ceilings are also another distinctive feature of the loft, and the number of partitions is minimized, with the exception of the bathroom, which is allocated separately. To somehow define the boundaries and zone the premises, use furniture or mobile partitions. When creating a design in the style of a loft, try to make the most of natural light and slightly open engineering communications.
Of course, in small modern apartments it will not be so easy to perform all the above characteristics, but you can make really good styling for a loft.
How to organize in a small apartment
There are two types of small apartments: a studio with a small area and high ceilings and an apartment with low ceilings. Each of them has its own characteristics and with the right approach will be a great place to live in the "attic", as it is also called, style.
Of course, the first option is much better adapted to the style of the loft. High ceilings provide more space for designer flight of fancy. If the ceilings of your studio apartment are not lower than three and a half meters, then a small area can be made two-story, having built a platform in the middle. On the upper part, as a rule, they set up a sleeping area, where you can arrange a television set with a small pedestal. In the lower tier have a small library with a rack for books, soft sofas and a coffee table.
High ceilings allow you to equip an apartment in light colors with white brick, and a little in dark. Metal lamps will hang down from above.To create a studio in the style of a loft in an apartment with low ceilings, you will need to demolish the walls and partitions to open the space and make it more visually. After that, adding a few characteristic elements and comfortably arranging the rooms, you can become the owner of a beautiful studio apartment with a modern loft-style interior design.
Interior and furniture
The apartment begins with a hallway, respectively, from the very entrance you need to make it clear in what particular style everything else is sustained. In a brick house, the wall can be left in its original form, only slightly lightening the joints to give it a more pleasant look. When it is difficult to get to the bricks because of the thick layer of plaster, you can simply stick the wallpaper in the loft style with imitation of brickwork. If you are not satisfied with the natural color of this material, you can paint it in white or gray tones.
There is a second version of the hallway design: in this case, all the walls are plastered with light mortar, but without finishing grinding. In small rooms, designers strongly recommend painting the ceilings exactly in white, as it visually enlarges the space and expands it.
As a furniture in such a hallway you can put the most simple wardrobe or cabinet without any decorative elements. Everything should be discreet and tasteful. The mirror is usually placed directly on the floor, or it comes complete with a cabinet. This style does not imply any additional decorations, so you will have to abandon wall paintings or photos within.
As the lighting in the hallway most often used are metal ceiling lamps and sconces, which are also very simple in design.
To make the living room resemble the loft style as much as possible with its interior, one of the walls must be brick, at least outwardly. The brick wall is a distinctive sign characteristic of this direction. The remaining walls can be decorated with plaster. The floor in the living room should be wooden, from boards. You can also use a coating that imitates natural stone.
In the loft style, designers try to make the most of natural lighting, respectively, the windows in the apartment should be large. If they are small, and in apartments with a small area this is most often the case, you can order window frames with vertical imposts that visually lengthen them.It is desirable that the frames were made of wood, or at least plastic brown.
Curtains are not welcome, as they add luxury to the interior, so in this case you will have to limit to roller blinds, which are easily raised and lowered at the request of the owner.
Furniture for the living area, as a rule, is also the most simple and ordinary. A small upholstered sofa and a pair of armchairs with a coffee table will immediately give the area completeness.
In this style, two main colors are chosen, which are later beaten up with various details and bright accents as plants on the table or cheerful pillows on the sofa.
The requirements for the design of the bedroom area are similar to the requirements for other places: simplicity and one brick wall. The bedroom is done in bright and pleasant colors, so that the owners can relax and comfortably sink into a soft sleep. The minimum of furniture is chosen: a metal or wooden bed, a large wardrobe and bedside tables. All this should be multifunctional and convenient to use.
It is possible to decorate the area with additional accessories according to the wishes and taste preferences of the owners. Only a bed cover and a small rug in the middle of the room are used as textiles.
In the bathroom, too, everything should be as simple as possible. No multicolored tiles with a variety of patterns or drawings, a simple enough black and white mosaic or other simple shades. The bathroom should be white, simple in shape and preferably on legs.
When designing the interior of the kitchen, it is important to think through every detail to the smallest detail and make the most efficient use of space, especially if the kitchen area is small. There are many design tricks that will not only help you to complete the loft style, but also make the space comfortable and cozy. It is very important to make the correct zoning with the help of furniture and the tolerance of a large amount of natural lighting in the kitchen.
The brick wall does not imply the coarseness of other elements. Designers very often combine it with light tiles and delicate textiles, thus playing in contrasts.
Most often, designers combine a kitchen and living room, creating a studio apartment with a rather unusual design. Separating two rooms visually is possible with the help of different materials on the floor, for example, in the living room, the floor is wooden, and in the kitchen is concrete or tile.For small apartments, this is the best option, as it allows you to expand the space and use it wisely. The technique in the loft-style kitchen can be both new and modern, as well as old, rare. The larger it is, the better, and it should be made from materials of metallic colors. Everything can be supplemented with a metal bread box, simple white dishes, as well as a wooden table, not varnished, with chairs made of metal rods.
