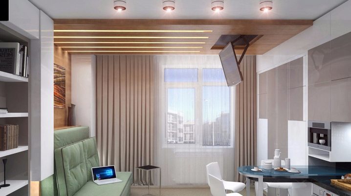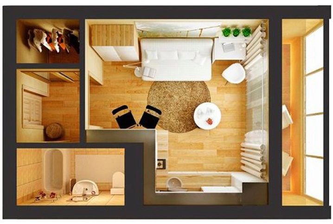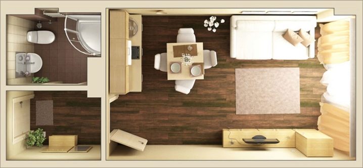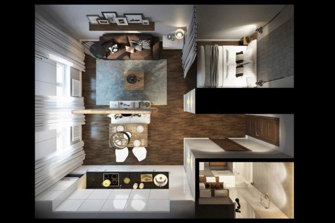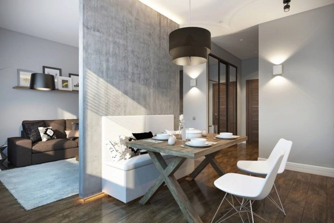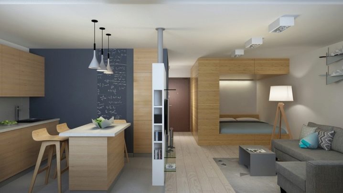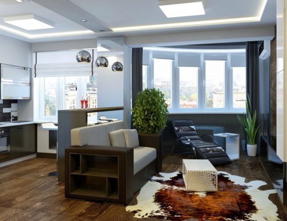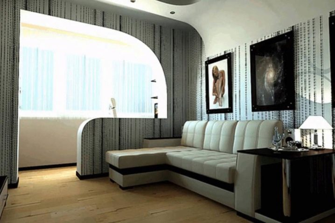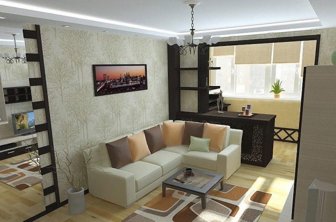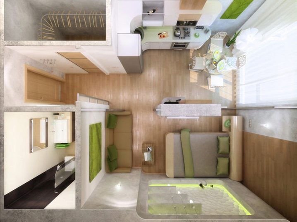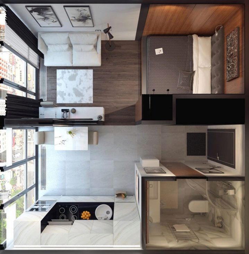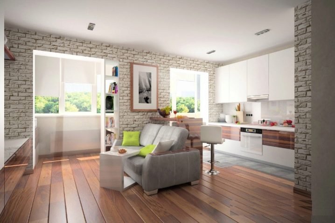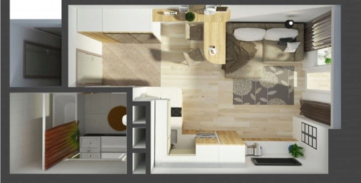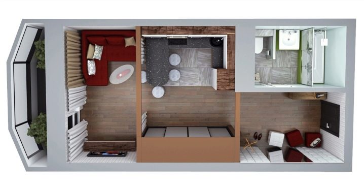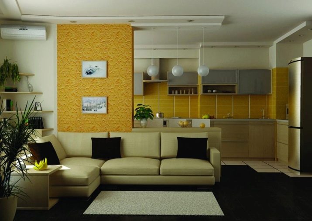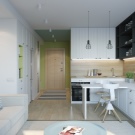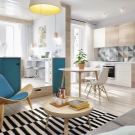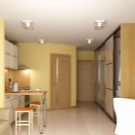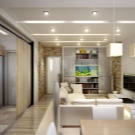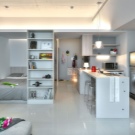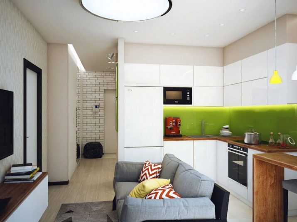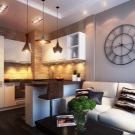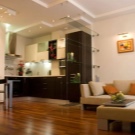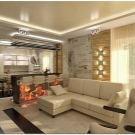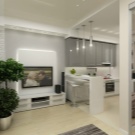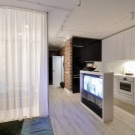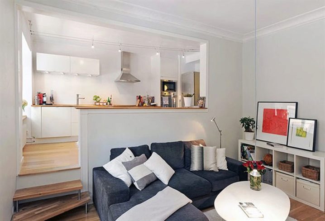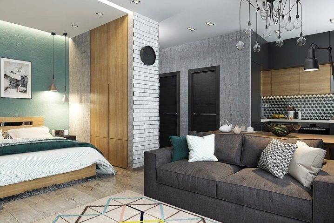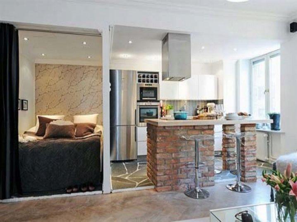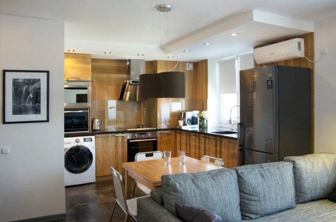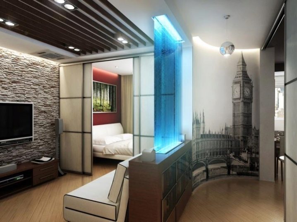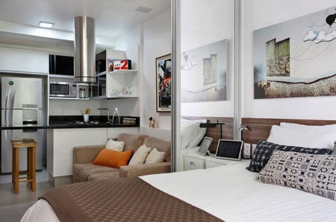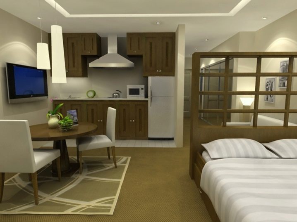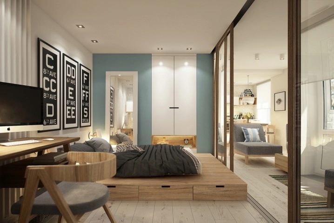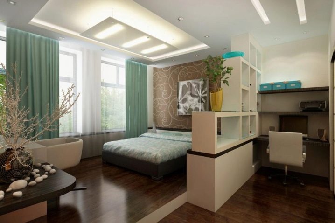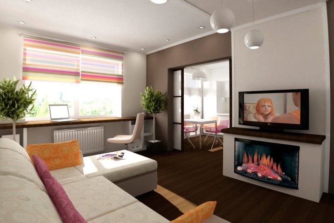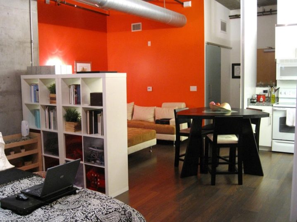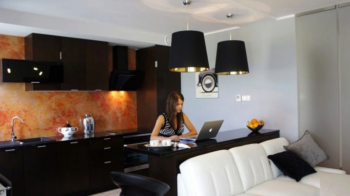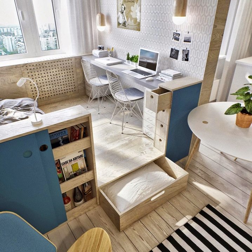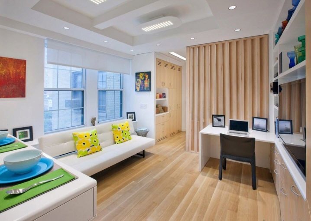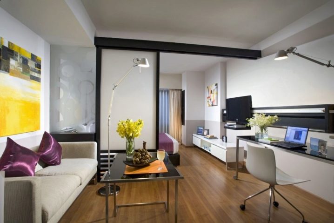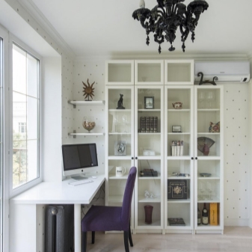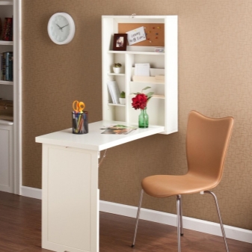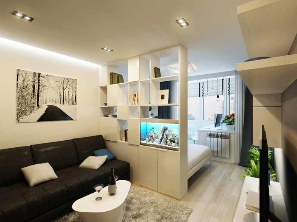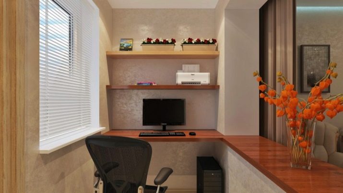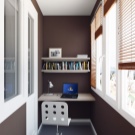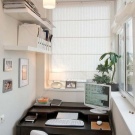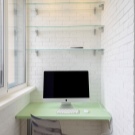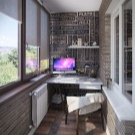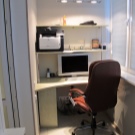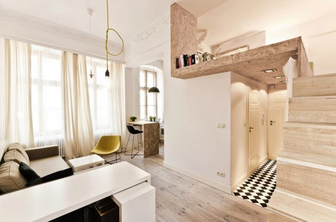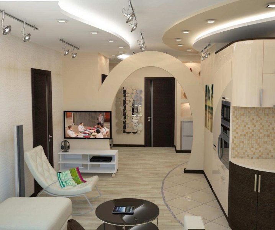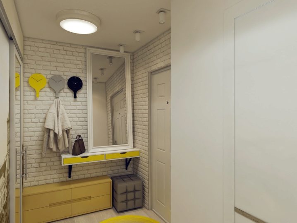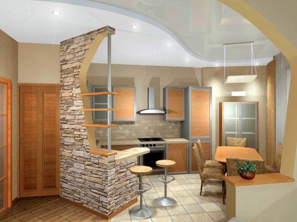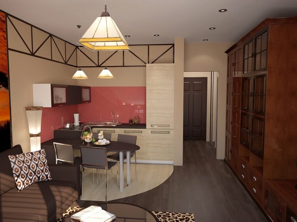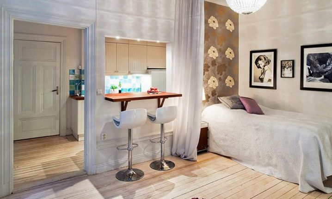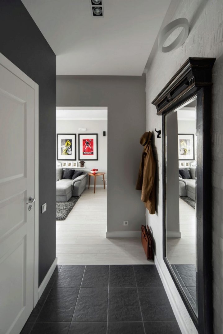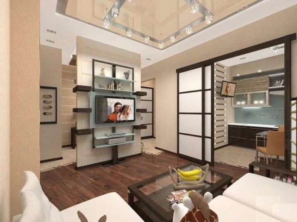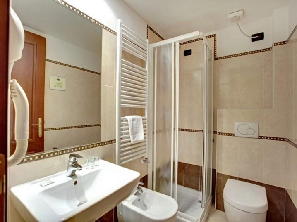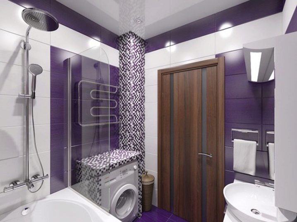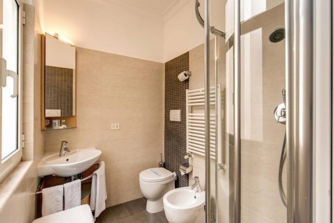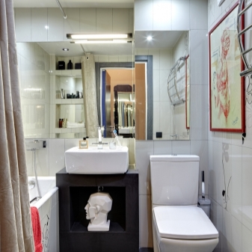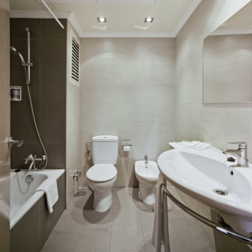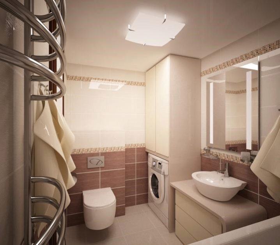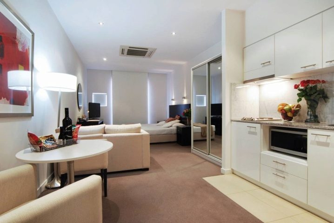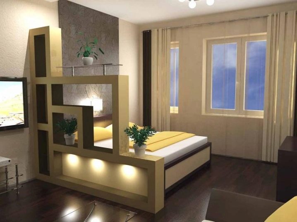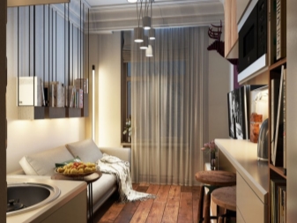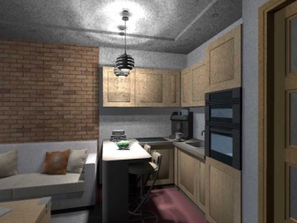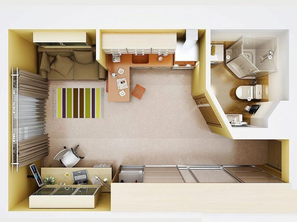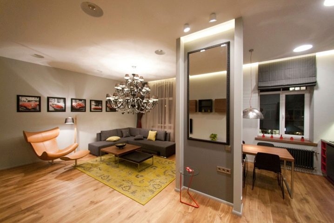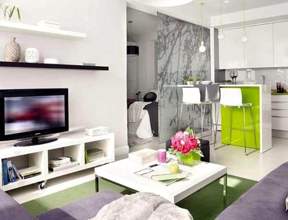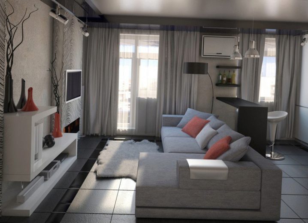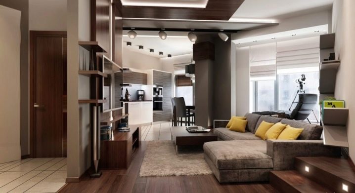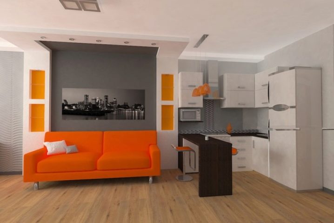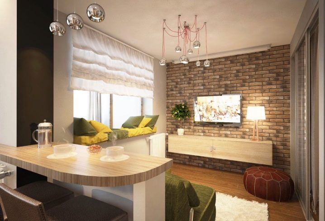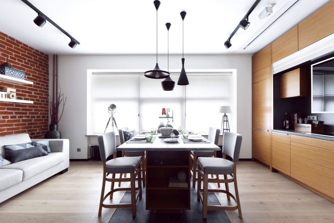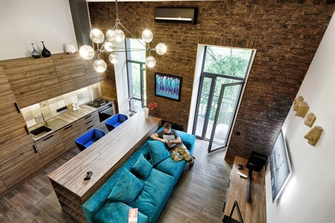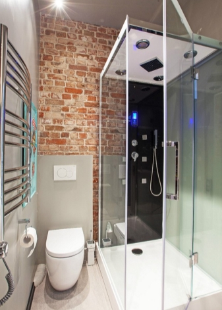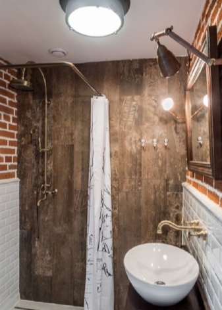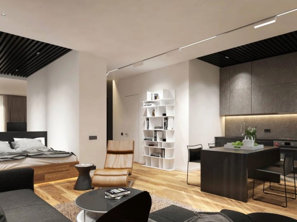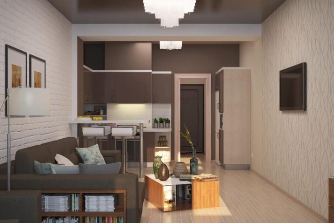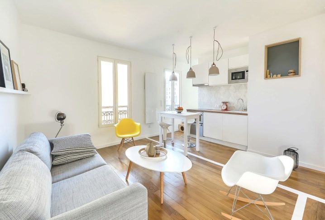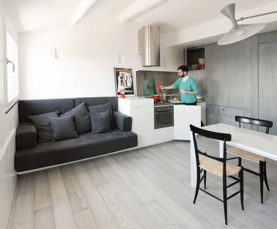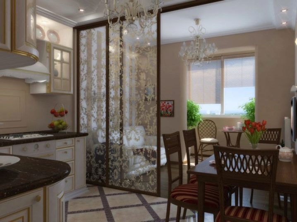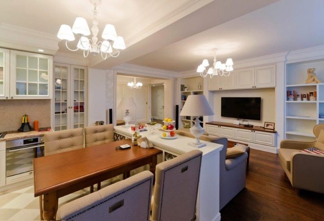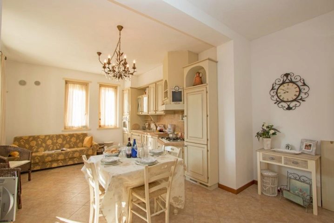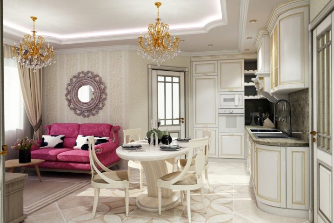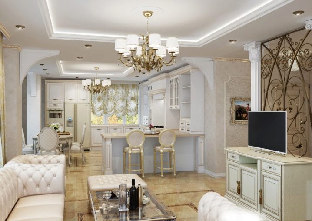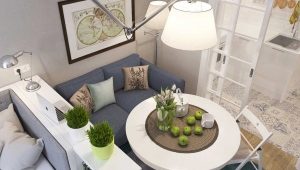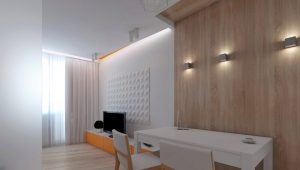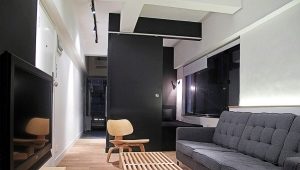Design studio apartment of 30 square meters. m
Layout
If you purchased a one-room apartment or a studio apartment with an area of no more than 30 square meters, then, of course, it is worthwhile to think over the interior of your future, albeit small, but apartments.
It is very important that the layout of your apartment satisfies not only aesthetic needs, but also be comfortable and functional for you.
In addition, you can also make an apartment studio in the usual "Khrushchev".
Speaking about the planning of the apartment - the studio, it is worth considering one important point - such an apartment does not always imply a completely open space. This means that by turning on the fantasy, you yourself can think of different partitions.
For example, between a kitchen and a living room (or a seating area), a bar counter or a decorative fireplace can be an excellent option for a partition. Such a combined kitchen - living room is just the same and is a classic version of the apartment - studio.
In a small apartment of this kind, a separate room is often only a bathroom; the rest of the space does not have partitions other than decorative ones.
In addition, very often minor changes are made in the planning of a one-room apartment, if there is a balcony or a loggia. For example, combine a room with a balcony.
This is done in order to get more space.
A very good option can be not only an apartment - a studio with one big window,
but with two windows.
Thanks to an interesting breading next to the windows, you can place a cozy place to read.
It does not matter whether you will use the services of a designer or you will independently plan the future apartments.
In order to properly perform repairs in the studio apartment, it is recommended to think over all the details for future planning, and also it is necessary to develop an individual project on paper or with the help of a special program.
Zoning the kitchen - dining
Even in a small apartment, the dining and kitchen areas can look stylish and impressive despite being in the same room.Zoning will allow you to get not only an unusual and functional environment, but also an original design.
Zoning is a technique used by designers in delimiting space into different functional areas.
This technique is used to obtain conditional boundaries, for example, between a kitchen and a dining room or a seating area for more comfortable living in apartments.
Very often for the implementation of zoning use different materials in the decoration of the walls, ceiling and floor, with the help of those or other colors to “separate” several zones.
There are quite a few zoning methods and you don’t need to use any one, most often you should combine several to get the best result.
You can separate the kitchen from the dining room with the help of various furniture, for example, a bar counter, a decorative fireplace or a sofa.
A very successful and interesting option zoning can be decorative partitions. But their main goal is not to completely separate the rooms and to hide something, but only to carry out a conditional division.
Such decorative partitions can be made of glass,
wood or various textiles.
In addition, very often the zones are separated with different wall finishes. For example, you can have a kitchen with a tiled finish in combination with wallpaper, and a dining room with only wallpaper trim, but in a different color.
Workplace
The workplace in a small apartment - studio can also be decorated with taste.
It is recommended to furnish it next to one large window, it will give more comfort.
Of course, you can hardly make a separate workplace in a small studio apartment, but the best option for its placement can be a sleeping area.
If there is very little space, then the placement of a special sliding table with a shelf would be an excellent option. He will serve you as a mini - cabinet.
On it you can place a laptop and a printer, as well as any element of decor, such as a lamp.
In addition, the modern furniture market offers quite a lot of this type of design, which is very compact and stylish at the same time.
To accommodate the workplace in the living room, which in a small apartment can also serve as a bedroom, it is better to choose various compact models of tables.
A very good option could be a table that is attached to the wall and has only two legs. It takes up very little space, but it looks very elegant and unobtrusive.However, such a table is not suitable for a stationary computer, since the table top is small here.
If there is a niche in your studio apartment, then, of course, safely upgrade it and place your workplace there. In addition, it is also appropriate to place a workplace with a computer and shelves for books on the balcony, if available.
The advantage is also the isolation of the working area. Or, when combining a balcony with a room. Do not forget that in this case it is recommended to apply such a technique as zoning, i.e. the allocation of your workplace, for example, using floor or wall covering, which will separate the functional work area. Thus, it will seem separate and more comfortable for your work.
Entrance hall
Despite the fact that you have a very small area for decoration of the hallway, you can arrange it in a very stylish and practical way. It is recommended to install a built-in wardrobe in this room. It is very compact, but it contains quite a lot of things and shoes, and sometimes household appliances, such as a vacuum cleaner.
You can isolate the entrance hall from the kitchen using a door or a stylish arch.
It will be very beneficial to look at the door with a mirror, so you will not only visually enlarge the room, but also save space for installing an additional mirror.
If your hallway is not separated by walls, then zoning with a floor covering would be an ideal option. First you need to decide on the area that will be occupied by the hall and choose the appropriate flooring. For example, tile or laminate. In addition, you can separate the hallway from another room with the help of a carpet of the right size, which will clearly separate the borders.
Such a solution with a floor covering will help you not only visually separate the hallway, but also make it as comfortable as possible.
Very often, decorative dividers or screens are used to separate functional areas. They are translucent, do not create blank walls. There are various options for textiles. For example, curtains, with the help of which you will not only separate the hallway, for example, from the kitchen, but also add a very interesting element of decor.
If the layout of the apartment or your own lifestyle does not require great attention to the hallway, then decorate it in the style of minimalism, without any extra effort.For example, simply place coat hooks and small shelves.
And, finally, if in your studio apartment there is a catastrophic lack of space and, entering the apartment, you immediately get into the sleeping area, then it is best to think at least about the decorative walls that will separate several rooms. In this case, the separation of the hallway is very necessary.
Bathroom
As already mentioned, in small studio-size apartments, only a bathroom is a separate room. But, despite the small space, and this room can be equipped functionally and with taste.
If your apartment is executed in a certain design and colors, then do not forget that the bathroom, although it is separate, must also match the overall interior of the apartment.
The main problem is the limited space, so the bathroom is most often combined. To save space, it is recommended to install corner sinks, preference for shower enclosures, for example, rectangular, which do not take up much space and, of course, install small-sized plumbing.
Also do not forget thatthat visually increase the already small space you can with the help of bright colors in the decoration of the bathroom, as well as with the help of well-chosen lighting.
If possible, it is recommended to install a washing machine in the kitchen, because your bathroom already suffers from a lack of space.
Variants of modern interior ideas
One-room apartment - a studio with an area of 30 sq.m is, of course, small. But, if you arrange such an apartment with taste, even in these small apartments you will be very comfortable to live.
After all, even in a small room, you can very profitably equip the space for everything you need, you just have to think about good and compact equipment, furniture and, of course, design and interior.
For many, it is no secret that the most optimal styles for decorating small and modern apartments are: high-tech style, loft style and, of course, everyone's favorite minimalism. To choose the right interior design is best to think in advance about the future project.
So you can not only see the detailed arrangement of the furniture on paper or a computer, but also see a top view of each room, which is also important.
In the style of "high tech"
The design of an apartment - a high-tech studio is suitable, first of all, for those people for whom design, decoration and interior of the apartment as a whole are in the first place. For such a style is quite suitable a small area of 30 sq. M.
For this style it is typical to use metal, plastic and, of course, glass. In addition, these materials always visually increase the space. High-tech style is inherent in the use of gray and light shades in the decoration of the apartment. And also orange - black, silvery, beige and creamy - white. Their skillful combination does not make your apartment dark or cramped, but, on the contrary, stylish and spacious.
In such an apartment - studio be careful with the lighting. It should not be intrusive, but should be correctly selected. To design the light correctly, many designers recommend using spotlights on the ceiling and, for example, in niches, as well as various decorative lamps.
Also do not forget about the correct placement of furniture and that this style is characterized by functionality and practicality in everything. Any furniture must have its own purpose. Different furniture with metal inserts will look very good, for example, a sofa - bed can be a profitable and interesting solution in the interior,which will take up little space, but will be very functional.
Zoning in an apartment studio can be done with the help of decorative glass partitions or leave an open space, dividing all the functional areas with different floor and wall finishes.
High-tech style is suitable not only for lonely, self-confident individuals, but also for a young couple.
In the style of "Loft"
This style can be applied in a small apartment. But it is very important that in it you can place all the most necessary for a comfortable life. Loft style is very popular in recent years, because it is not only modern and fashionable, but also functional.
The classic version of the design of such a style in a small apartment requires the presence of open space without unnecessary partitions. Separate room will be only a bathroom. In this case, you can separate the kitchen from the living area, for example, using a bar counter or a small decorative fireplace. For this style is characterized by a brick design. You can separate your workplace with a sliding dresser.
For this style it is better to use tiles with different prints and differentwooden surfaces. In this style, preference is given to various functional furniture. The living room, combined with the bedroom, can be supplemented with a large sofa, which, if necessary, you can expand into a bed.
As for the bathroom in such an apartment, it also needs to be arranged in the same style. For example, you can choose a tile that will imitate an aged board. Cabinet for the sink and mirror framing is better to choose from wood. The shower cabin can be placed from glass or you can choose the option with a curtain. Various details can be chosen in bronze shades.
Minimalism
To create an apartment in this style, it is enough to use light shades that will add more space, preference is also given to simple forms and not bulky, functional and folding furniture.
For the design of a small apartment, it is better not to use extra partitions, since the best option in the minimalist style will be free space. To furnish such an apartment is better with a minimum of furniture. Zoning should be done using the floor or walls.
Speaking about the apartment in the style of minimalism, you can imagine the following: going into the apartment,you can arrange a small corridor, if you wish, you can separate it using a door with a mirror or an arch. Then you will be taken directly to the studio space, where there will be a kitchen and a living room. Access to the bathroom will be from the hallway or hallway.
To decorate an apartment in this style, give preference to white, creamy and sandy shades. You can skillfully combine cream and chocolate shades or choose contrasting furniture.
In classic style
In this style it is quite appropriate to use modern technology, although we associate it with something exceptionally lush and luxurious.
The classic style will definitely cost you a lot of money, but it will be truly luxurious and will not leave any guest indifferent, even in small apartments. For this style it is typical to use only natural materials in the decoration, as well as exquisite wallpaper and textiles.
It is preferable to use various light, warm and golden shades in the decoration of the walls. You can place mirrors not only in the hallway, but also directly in the living room. When making the kitchen itself, do not forget that all metal elements should be styled as classics.It is possible to separate the kitchen and living areas not only with the help of floor and wall zoning, but also with the help of a decorative fireplace in a classic style or other furniture.
You can complement the classic interior with the help of various kinds of vases with luxurious roses, lamps or candlesticks. You can arrange them directly in the living area, where they will be very well combined with the interior.
In order for such a classic style to meet all the requirements of modern life, you need to remember that you need to skillfully combine practicality and sophistication.
