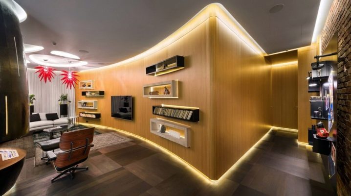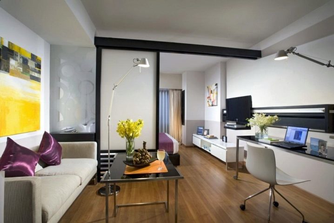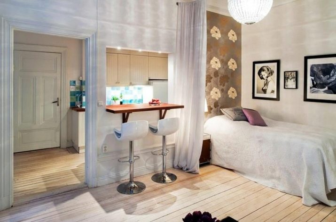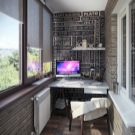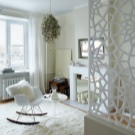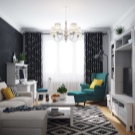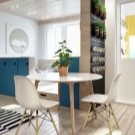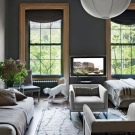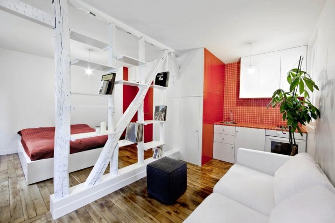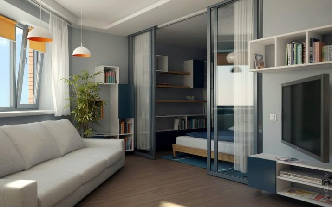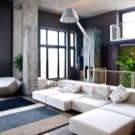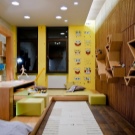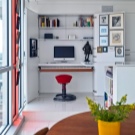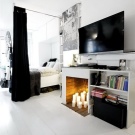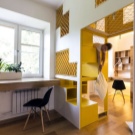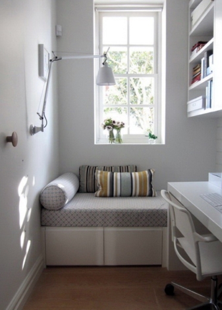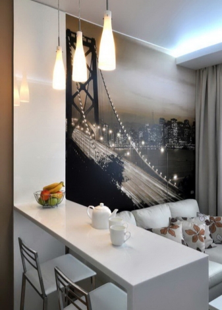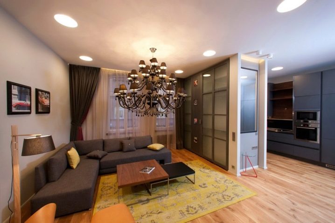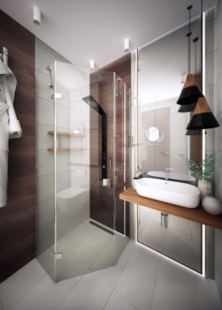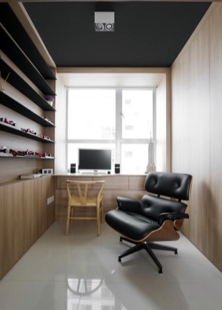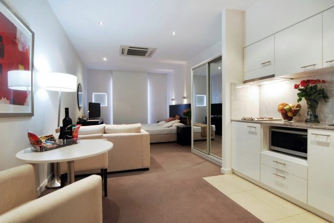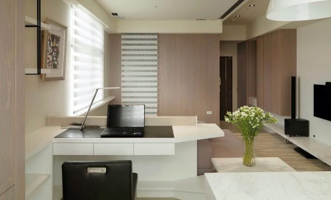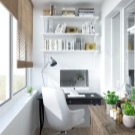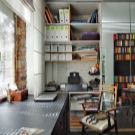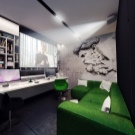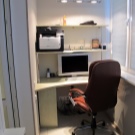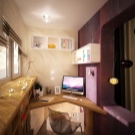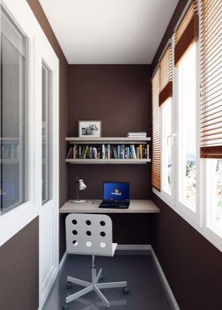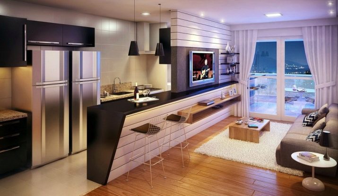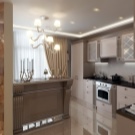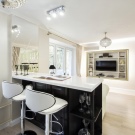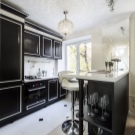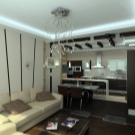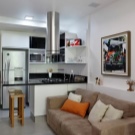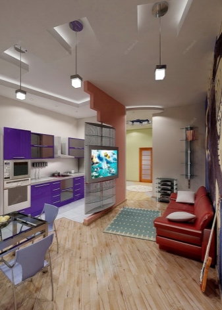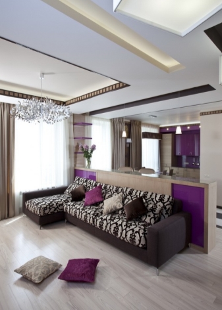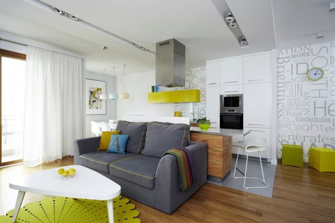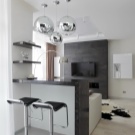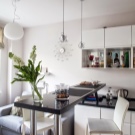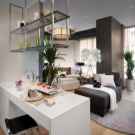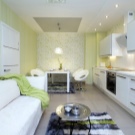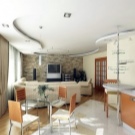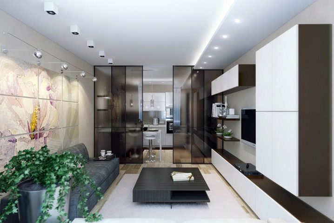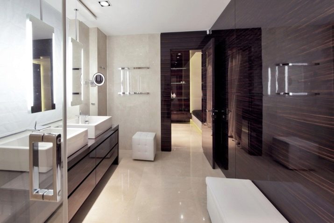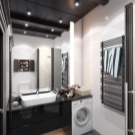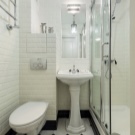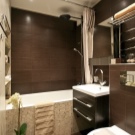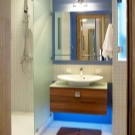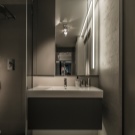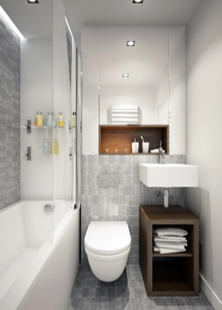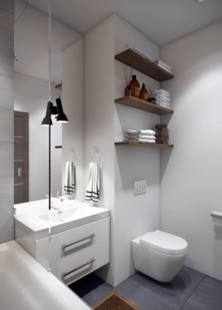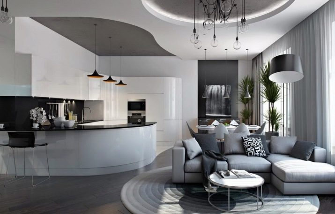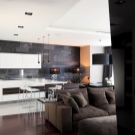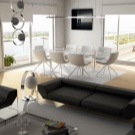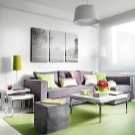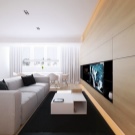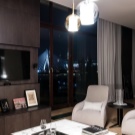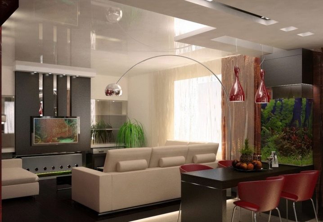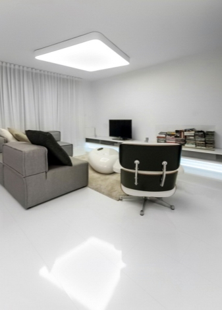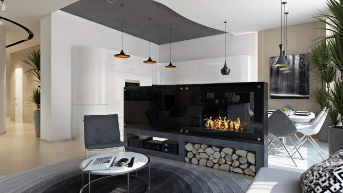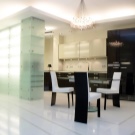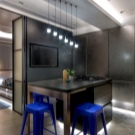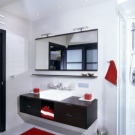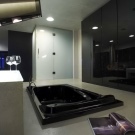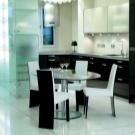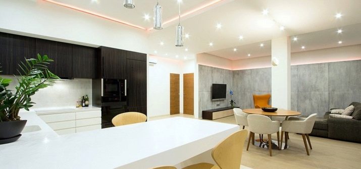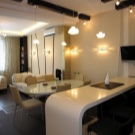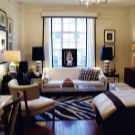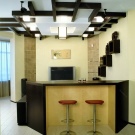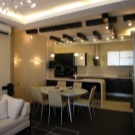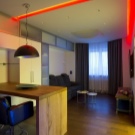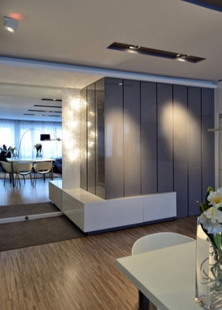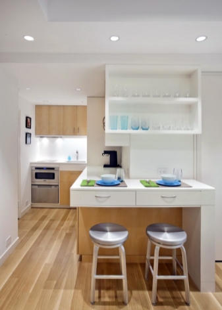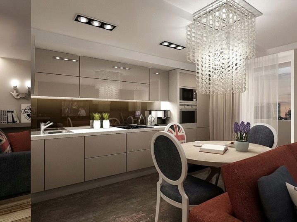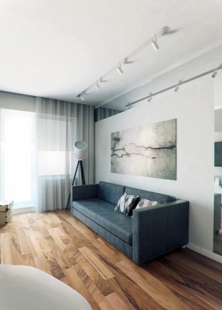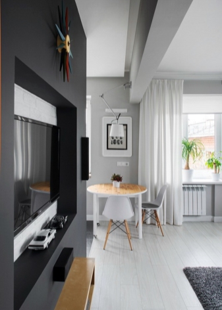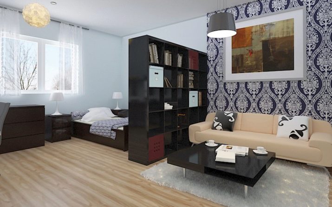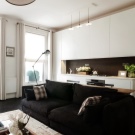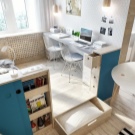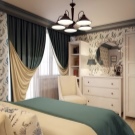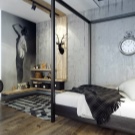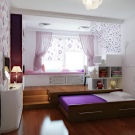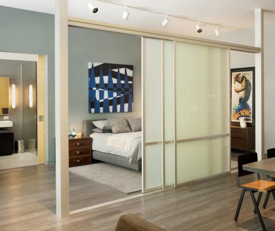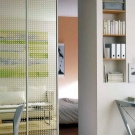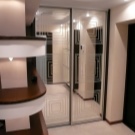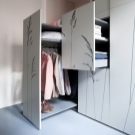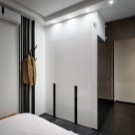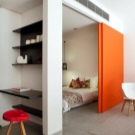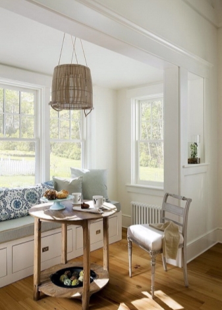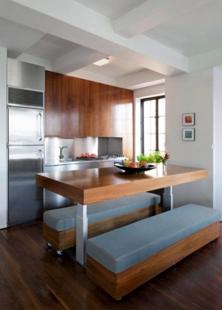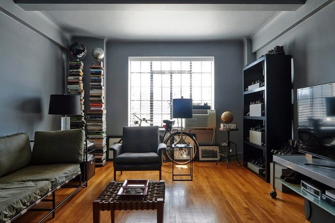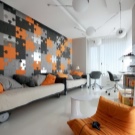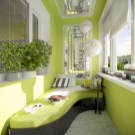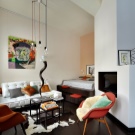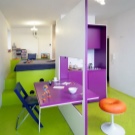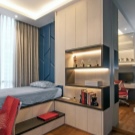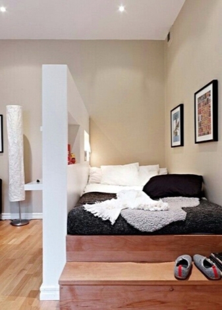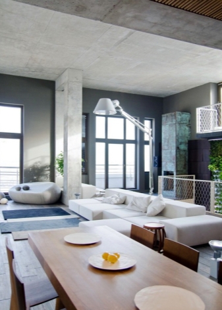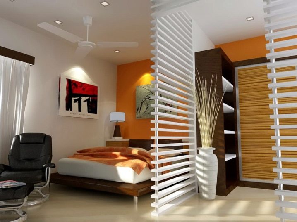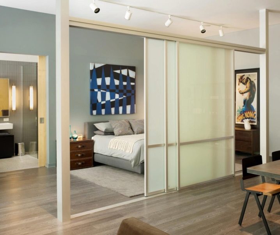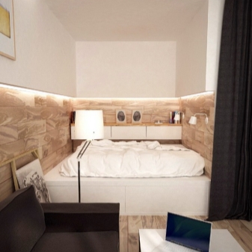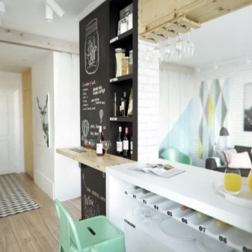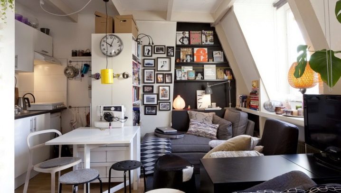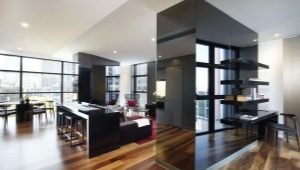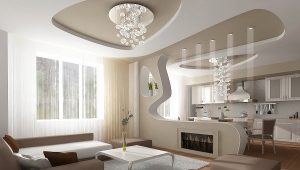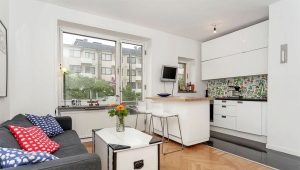Design studio apartment of 25 square meters. m
In our world it is not easy enough to purchase spacious housing. Many residents, on the basis of the optimal price, prefer small studio apartments of 25 square meters. Despite the rather small space, you can arrange it beautifully and stylishly. To do this, in turn, you need a plan. How to create a creative design studio apartment a small area? What are the secrets in the organization of space? Read about this and more below.
Room optimization
At the very beginning it is better to decide what you want to create from your one-room apartment, which can also be with a balcony. Will it be a bachelor home or a cozy family nest? Planning should begin with a general concept. So you can better organize the whole process of converting an apartment.
To optimally organize the space, you must first divide the apartment into functional areas that you will have. It is necessary to carefully consider the design of each zone.The key point is the creation of a technical plan. So you can avoid mistakes, unnecessary financial costs.
Be sure to take into account the location of ventilation, radiators of the heating system, water risers, etc. It is worth paying attention to the location of the apartment. For example, if a living area with only one window, which also covers the crowns of trees, it is better not to draw out the space in dark gloomy colors. If a room with two windows, the rays of light easily penetrate, then you can use any color you choose.
You can make a plan both independently and with the help of qualified specialists. At the same time, it is important to competently think over and distribute the functions of the living space. After all, this is where you will stay more time. You should be comfortable and cozy in your apartment.
Zoning
An important point in the planning of any apartment is the arrangement of its main zones. They should not interfere with each other and at the same time fully perform the functions assigned to them. There are many ways in which zoning can be done.First of all, you need to remember that there should be at least three functional areas: a kitchen, a living room, a bedroom.
If there is not much space in the sleeping area, then you can put a folding sofa or a wardrobe-bed there. So you can significantly save space and choose an elegant stylish model that will fit the holistic concept. If you want to fully equip the bedroom, you can resort to several techniques:
- install plasterboard / glass baffle
- put glass sliding partitions
- separate space with curtains
Another secret. In order to visually divide the space, you can stick different wallpapers on the walls of the apartment. With the help of such visual zoning, any zone can be distinguished, be it a nursery, a dining room, a living room or a work space. Also, when zoning, you can additionally apply different ceiling lights, make different geometry of the ceiling and floor.
Often, people who want to buy a studio apartment are afraid of spreading smells from the kitchen to other areas. This problem is also solved. Apply a glass partition wall.Thus, you can not only solve this problem, but also hide the kitchen from guests. Glass also helps not to clutter up the space. This will give your apartment lightness and airiness.
Interior decoration should be well thought out. Furniture while not worth using bulky and voluminous. It is better to use a minimalist style in any zone. So the room will seem more spacious. It is better to choose options that can combine several functions. For example, there are chairs, beds, tables, transformers. They allow you to save space, make your livelihoods comfortable and convenient.
Work zone
The arrangement of the working area is an important moment for all modern people. After all, it is here that you will be engaged in studies, work and other work issues that are important to you. The success in your activity will depend on how correctly and comfortably you organize your space here.
For example, you can arrange a place to work next to the bed. The table can be built into the closet. This option is perfectly protect residents from technology during the holidays.This type of design will appreciate the fans of Feng Shui.
It should be noted that there should be enough light in the working area in order to work comfortably. This can be done through natural lighting or artificial lights. As for the color, it is better to use a bright palette of shades. This will not only expand the space visually, but will help to concentrate better and stay on the positive wave.
Kitchen-living room
The layout of a small apartment should also include a kitchen, dining area, living room. Based on the small size of the area, you can combine some zones. The decoration of the kitchen should also be done in a general concept with a single idea. In this case, the visually functional area can be separated using a different color or shade. For example, the living room can be created in white, and the kitchen can be decorated using peach, turquoise, blue, yellow shades.
Remember that color saturation should also be consistent with the overall concept, combined with the chosen style. It is better if the shades are not dark. If the soul lies exactly to the dark color, then it is better to purchase accessories of the corresponding color. They will help give greater expressiveness to your interior.
The cooking area can be separated from the living room by a table that resembles a bar counter, as well as a patterned floor covering, a suspended ceiling, and sliding glass partitions. So you can designate a kitchen. In a small apartment of 25 square meters, the kitchen, respectively, is also small. Therefore, it should be as functional as possible.
Think over the interior, taking into account the recommendations:
- better to install a sink near the window. So you can wash the dishes and enjoy the scenery.
- stove-panel will help to save space effectively, instead of the oven. Thus, at the bottom you will be able to use the drawers for dishes.
- regarding the facade of the furniture, it is better to use light and glossy. So you visually expand the room.
To save space in the kitchen, it is better to use built-in appliances. To save space, you can install a retractable console as a dining table. You can store utensils in special wall cabinets to the ceiling.
As for the place of rest, the best solution would be a sofa bed. She will be able to successfully transform during the day for receiving guests, and in the evening for sleeping.Of course, transforming furniture will be the best option for small spaces. After all, the more functions it combines, the more economical is the area of an apartment.
As for the rest of the furniture, you can choose a variety of ottomans, tea tables, wardrobe, folding table, chair. However, it is worth looking for options that are suitable for the style, not to overload the one or the next zone with furniture.
Bathroom
Small apartments do not have enough space. Therefore, to fit a full bathroom here will be very problematic. Designers advise to use a shower cabin. A compact toilet bowl, a narrow sink, which can be decorated in a wide variety of colors, is also suitable.
Do not think that if the room is small, then your project failed. On the contrary, in such apartments you can express your imagination, to arrange everything optimally, compactly and stylishly. This is especially true of the bathroom. Here you can put a reflective glass or mirror surface. They will help to create the illusion of large space in a small room.
In the functional area of the bathroom, you can also combine the style elements of a single concept.So the wooden texture will give the interior individuality and originality, will overlap organically with other functional areas.
For those who love bright colors and rich shades, you can create a corner of tranquility and serenity by applying green, blue, yellow tones. At arrangement of a bathroom be guided by your preferences. Let even a trip to the shower will leave you only pleasant impressions.
Color design
How to optimally arrange a small studio apartment? What color to choose? Many are asking this question. The advice is the same here. It should primarily focus exclusively on your preferences. Choose those colors that you like best, cause a positive mood and smile. These shades and can be used in the color design of the apartment.
Many designers advise choosing gray for such apartments. It is versatile, fairly light, will help to visually increase the space. This shade will not cause negative emotions, neither you nor your guests. White skirting, furniture can be combined with such color. It will look stylish.
Also experienced designers advise that pastel colors predominate in the interior of the room. A bright accent can always be made with the help of color ottomans or family photos on the wall. Select one primary color in which the whole room will be decorated. So, you can make the interior in yellow shades by inserting black accessories separately. It is important to choose the right lighting. It will help to emphasize the selected color.
It is better to replace the central ceiling lighting with directional lights. It is quite stylish and practical. You can light any corner of the room. At the same time in the active areas should use bright light. For a recreation area, soft and diffused lighting is suitable, from one or two sources. Thus, all accents will be placed and key details will be highlighted.
Remember that with the help of a well-chosen color you can visually separate one functional area from another. It is better to choose white and light shades. They will help visually expand the room. Namely, this is what we need to achieve to create the optimal effect.
Lighting options
Another important nuance when creating a design studio apartment of 25 square meters - lighting. It is worth paying special attention to this. Not only the fashionable style of your cozy nest, but even the health and well-being of all family members will depend on how well and beautifully you arrange the sources of light.
Of course, the priority is natural light sources. Designers are advised to have a bed by the window or a work area where there is access to direct sunlight. This will contribute to a comfortable and peaceful stay in the apartment.
In this case, do not underestimate and artificial lighting. The central light is no longer the main one in modern stylish apartments. It is better to use directional lighting with lamps, wall lamps, etc. So you can make the right places in your apartment bright and dim certain areas. For example, a bedroom area can be lit with ambient light to create comfort. The game of color and light is an important component in the design of any apartment.
It is worth paying attention to the size of the lamps that you will use. Not every interior is suitable for large and massive chandeliers.Moreover, it may be inappropriate in a small apartment. Better to use concise lights that will not load space.
In this case, lamps should also correspond to the general style and idea when planning an apartment, to be appropriate to the appropriate shade. Correctly place light accents and your apartment will play with all colors.
Storage of things
When the main plan is planned, it is necessary to think in detail how to equip each of the functional areas. There are no trifles, each element will carry a certain semantic load. It is worth counting every millimeter of your living space.
In order to save space, it is possible to separate the bedroom from the living room with a partition. The partition can also serve as a shelving or neat cabinet for books, and can be used as a headboard. Thus, the necessary things can be put in this rack. Drawers that are skillfully hidden under the bed will serve the same function. In the hall you can also place the decor elements, as well as books on special hanging shelves.
To preserve the atmosphere of space and lightness in the kitchen, which is combined, for example, from the living room, it is necessary to place cabinets full height on one wall.The wardrobe in light shades and the refrigerator is also placed on one wall. Such furniture will be convenient for storing the necessary things for the household. On the contrary, there will be a cooking zone and a comfortable sink.
Of course, in a small apartment is difficult to place large cabinets. And if you need to clutter up the room? It is better to create lightness and weightlessness with the help of a mezzanine. It will be at the top and therefore the main space of the room will be free. On the mezzanine, put those things that can be useful in certain situations, as well as products for long-term storage.
In the hallway will be comfortable to place a bench. It will become not only a successful element of the interior and style, but also a special place for shoes. Additional convenience will help create a hanger. There you can hang street clothes.
Thus, even in a small apartment you can conveniently store all the necessary things for an active life. You just need to apply a little imagination, knowledge yourself or resort to the help of a qualified designer who will tell you the best option.
Examples of interior design ideas
Modern designers do not scare studio apartment of 25 square meters. On the contrary, experts believe that there are all opportunities to show their imagination, ingenuity and style in the design of each room. Of course, you yourself can create the perfect place to stay. However, those who are not confident in their abilities, it is better to resort to the help of specialists, so as not to waste extra money, nerves and time.
Find examples of interesting design in advance on the Internet. For example, you can create an apartment in the Scandinavian style. It has a fairly simple design, ideal for a small area. The basis is the modularity of space. In the design are usually used light shades, laconic furniture, simple interior. This style will help free you from a variety of information with complex design solutions.
The advantages of the Scandinavian style include color shades. Beige, brown, blue colors are used here. Light colors help to visually expand the space, make it more free. The most important thing is to arrange the furniture correctly, which will help to store the necessary things in a compact way, without cluttering up the space.With the help of furniture you can also quickly and easily change the situation in the apartment.
You can also furnish a room with simple accessories. Perfect photo frames with images of loved ones, flower vases, original figurines. This style involves the use of natural materials. This will help give your apartment a special comfort, warmth and positive.
Another stylish and trendy option - minimalist style. It remains relevant in every season. This style is also suitable for decorating such small studio apartments. Unlike the Scandinavian motive, a variety of modern materials are used here. These include plastic, aluminum, glass. With the help of them you can create interesting options for your apartment.
Regarding the color, in this style it is customary to use mostly black and white gamma. Particular emphasis is on contrast. Better in interior design to use more white shades. So you visually increase the space of the room. You can decorate the apartment using a mirror surface. So you, too, visually increase the space. Designers advise to use glass tables and chairs.They will help make the space even more free.
A distinctive feature of the style - the use of a small number of accessories, simple furniture to save space. To separate one functional area from another, you can use different partitions, for example, made of frosted glass. Furniture, which you furnish an apartment, should be not only ergonomic, but also easy to move and transform. Also as a partition fit blinds.
A few more ideas to help make a studio apartment cozy:
- The curtain in the recreation area can be created not as a single panel, but as consisting of a series of curtains. Thus, you can quickly and easily reduce / increase the light level of a place to sleep, the degree of closeness of the zone.
- The ceiling in the kitchen can be made a little lower. Let there be hidden rectangular hood, built-in lights.
- If there is a niche near your bed, you can turn it into a convenient shelving.
- For a small bathroom, choose a non-standard narrow and long model of the sink.
- Light tables can be used as coffee tables, including creative design.It will be good if they are stored as nesting dolls. It will give originality.
Thus, in this article we looked at how to create a creative design of a studio apartment of 25 square meters. At the heart of each plan are your individual preferences, a clear plan, attention to detail, accuracy and calculation of your own strength. Do not save on materials, design assistance. Otherwise, you can spend much more than your planned budget. Let your apartment bring you only joy, comfort and positive emotions.
