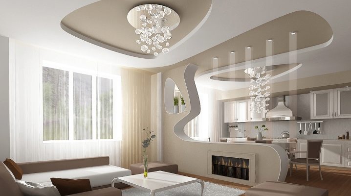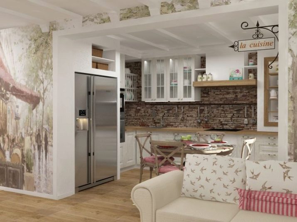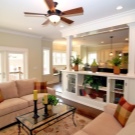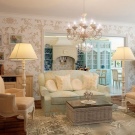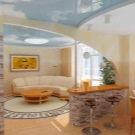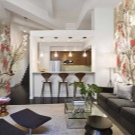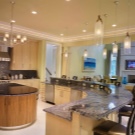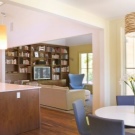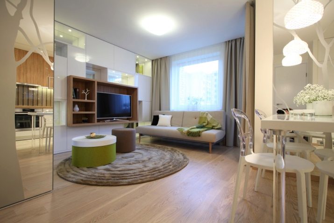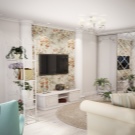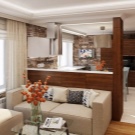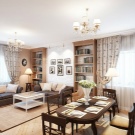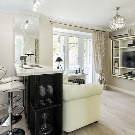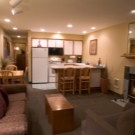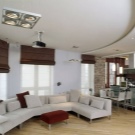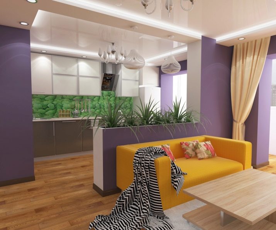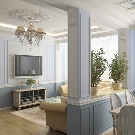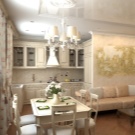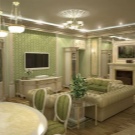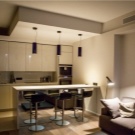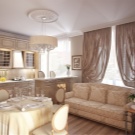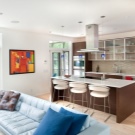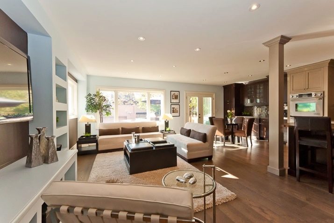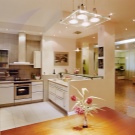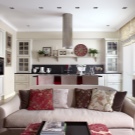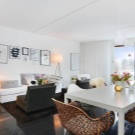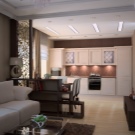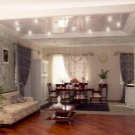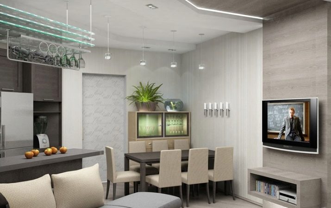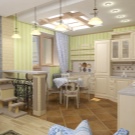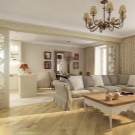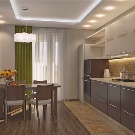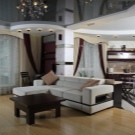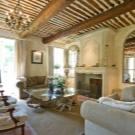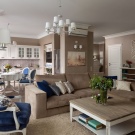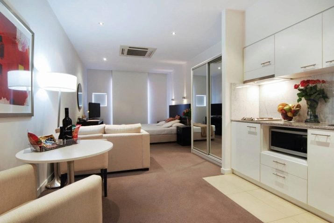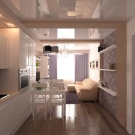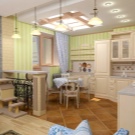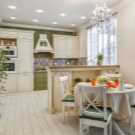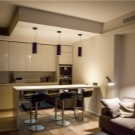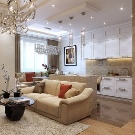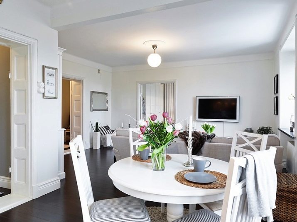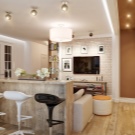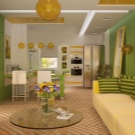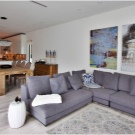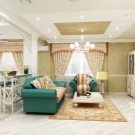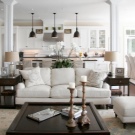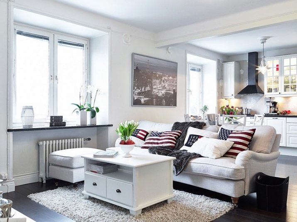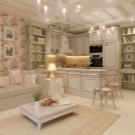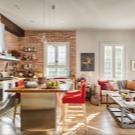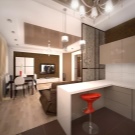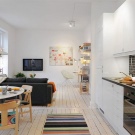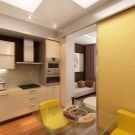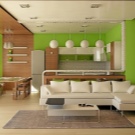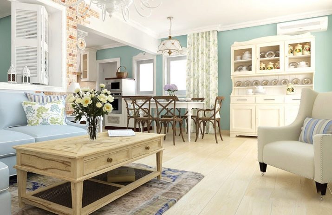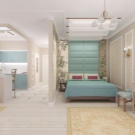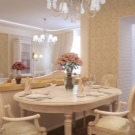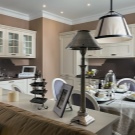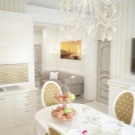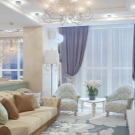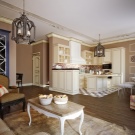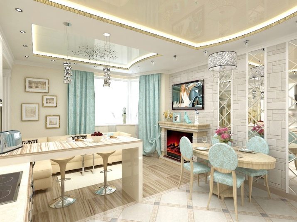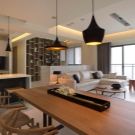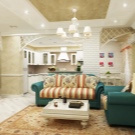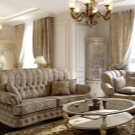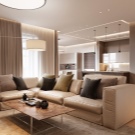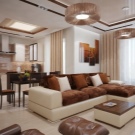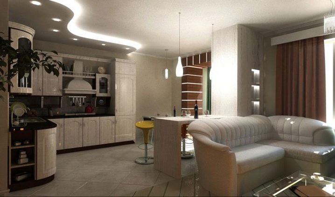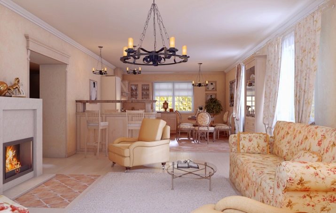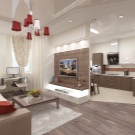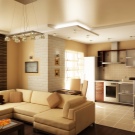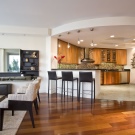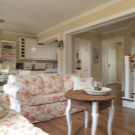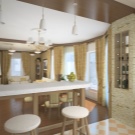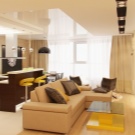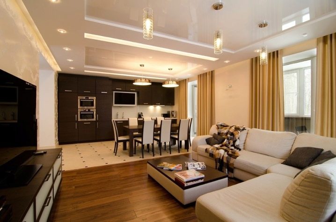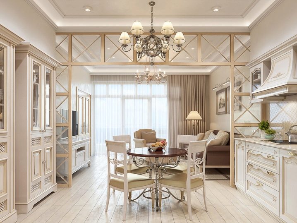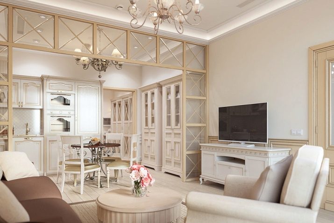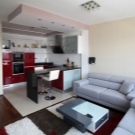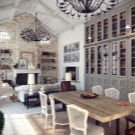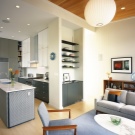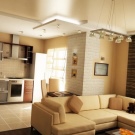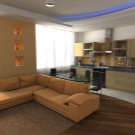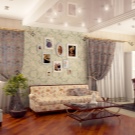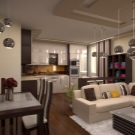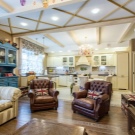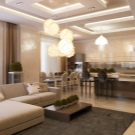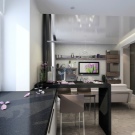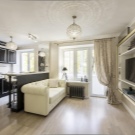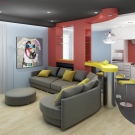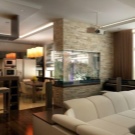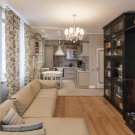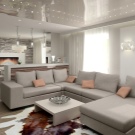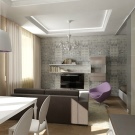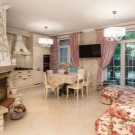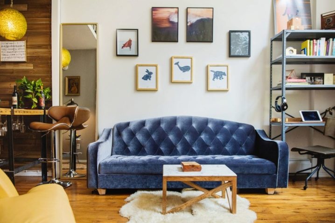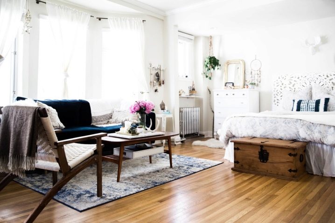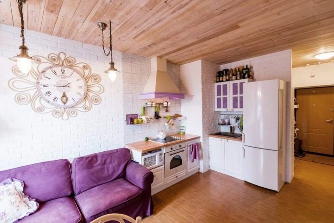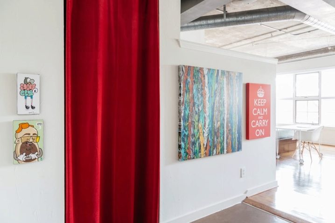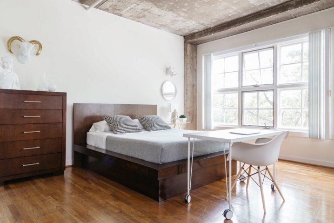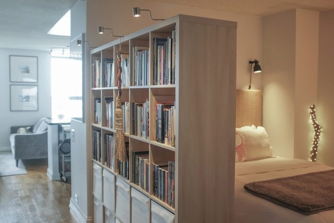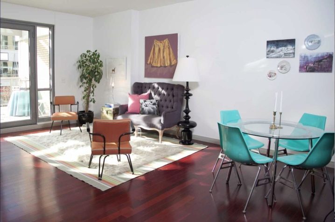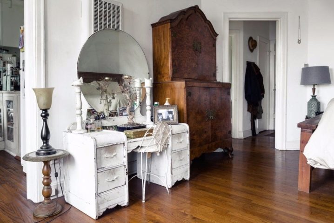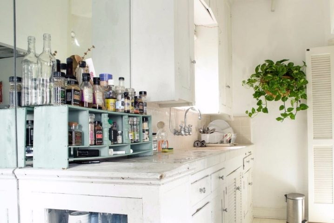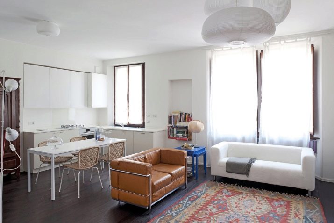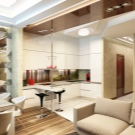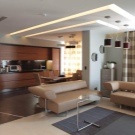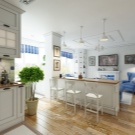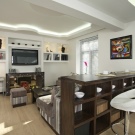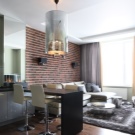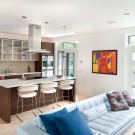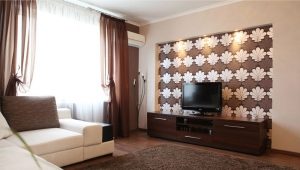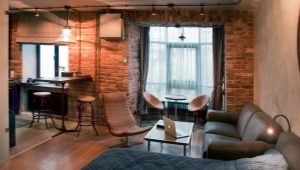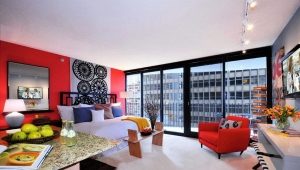Studio apartment
A studio apartment is a new principle for arranging an apartment, most often a one-room apartment, which is rapidly becoming popular around the world. Usually this is a small, cozy and self-sufficient apartment.
We can say that the studios are apartments with no extra walls, since their planning does not provide for limited spaces. These apartments are chosen by newlyweds, bachelors or students, as their lifestyle fits perfectly into such a layout.
What it is?
A classic studio apartment is different from a 1-room apartment in that it is a bedroom, living room, and also a kitchen area. The only room that is separated by a door in such a one-room apartment is the bathroom, which usually contains quite a lot of lockers.
Some studios have a partition that separates the sleeping area. In this case, the aim is to preserve some confidentiality for the owners in the event of the appearance of guests.
For those apartments that do not have a similar wall, it is possible to add sliding partitions separating different zones. Thus, the one-room apartment becomes a multipurpose room transforming to the needs and convenience of its residents.
Apartments - studios have a very important difference - lower utility payments are charged for them than for standard apartments, respectively, the rent of similar apartments costs less. This is due to the fact that studio apartments are small in size and, therefore, their content is more efficient. But the small size and limited space of such an apartment can be called its main drawback.
In such an apartment there may be a problem with the storage of things, which can be solved by renting a small storage room in another place. Also, to store the property you need to choose the most roomy furniture, arrange things compactly and carefully, otherwise the space will look cluttered.
Types of planning
Today, a studio apartment is proof of the effectiveness of modern finds in interior design.It has become an object of experiment for those who wish to maximize the use of minimal space due to ingenuity, unique design and attention to detail.
A studio apartment differs from other types of apartments in that it has a small size; in fact, it represents one main hall, which presupposes the presence of many functions for owners and guests. Thus, it differs from the more spacious apartments that have separate rooms for sleeping, working or relaxing.
How to approach the studio layout depends on the owner and his lifestyle. Designers offer several geometric options:
- One of the planning options for an apartment - a studio - is a large open space inside one square or rectangular room. This plan often involves the location of the kitchen area opposite the front door. In this case, the kitchen zone sometimes occupies the entire wall or only a part of the area.
- Another plan is to allocate space for the kitchen area in a separate recess formed by installing an additional partition.This is a scheme with a smaller kitchen area, or with a mini - kitchen, sometimes with a smaller worktop or without some kitchen appliances.
- In some cases, it may not be possible to have a separate kitchen space at all, it is replaced by the presence of a bar counter and microwave;
To ensure that in a space divided into areas it was light and airy, help numerous lamps, including outdoor ones; and the presence of subdued lighting zones.
Inside the apartment - the studio does not exist clear boundaries of residential areas, they smoothly flow into one another. There are usually four zoning directions (excluding the bathroom hidden behind the doors):
- Workplace;
- Kitchen area;
- Dining area - living area;
- Rest zone.
Modern new buildings are often designed taking into account the design of the apartment - studio. They provide beautiful studio apartments with a bay window and even such exotic as a two-level studio apartment.
Such a bunk apartment with high ceilings often has two bedrooms, an expressive window, a large kitchen - living room area and a pronounced separation of the remaining zones.
Small apartments - studios in most cases are the result of the reconstruction of ordinary housing, often - rooms in a communal apartment. They are created by removing walls and partitions, as well as a complete redesign of a typical apartment.
An inexpensive studio apartment is usually a converted one-room, and sometimes a two-room apartment of a small area. Despite the fact that such apartments are becoming increasingly popular, in the Russian Federation there are no formal building standards for planning apartments - studios. It is only obligatory to agree with the bodies of the Technical Inventory Bureau, the department of architecture and the Ministry of Emergency Situations and obtain permission for redevelopment.
In those cases when two-room apartments turn into studios, it is important to remember some aspects. Alteration must not concern:
- Demolition of the bearing wall in order to make a one-room apartment;
- Reducing the area of residential premises by more than 25% in favor of increasing the area of the bathroom or kitchen;
- Move the bathroom, in which it will be located above the living room of the neighbors below;
- Transfer of risers or ventilation;
- Combining the sleeping area and the room with a gas stove;
- Increasing the area of the loggia due to the area of living rooms;
- Heating loggia due to the general heating.
Advantages and disadvantages
The idea of arranging an apartment - a studio originally arose among the creative representatives of Bohemia.
Despite the fact that these cozy apartments give their tenants a lot of space and light, housing with such a design was suitable only for newlyweds or bachelors. However, in recent years, housing of such a format has often been acquired by people engaged in career and business, leading an active lifestyle, and therefore are at home for a minimum amount of time. People of creative professions use such housing as a residence or workshop.
Unlimited space of the apartment - the studio is associated among young people with a sense of freedom, and the older generation still prefers the classical division into rooms.
Many owners of such apartments are people of sophisticated taste, they rebuild housing, based not only on the requirements of fashion and functionality, but also to show their individuality, settling in a stylish and sophisticated home environment.Having been in such an apartment, one can more fully understand the character and tastes of its occupant.
The nuance of the apartment - the studio, which can be considered a disadvantage, is the lack of an entrance hall. For this reason, street dust and dirt quite easily gets into the house, and the owners have to maintain cleanliness with special care. The solution to this problem may be the allocation of a special place under the hallway, which will avoid this inconvenience.
Another feature that many consider the advantage of this layout: the kitchen and living room are combined within the same residential area. This is convenient during parties, when everything you need is “at hand”, but not always comfortable because of the kitchen smells that accompany home cooking. In order to resolve this issue, you need to install a good ventilation system. Visually separating the kitchen space can be done by raising the floor in this place, thus the kitchen will appear as if on the podium.
It is possible and the opposite option, when the floor in the kitchen area is somewhat lowered, thereby emphasizing the paramount importance of the living room.
The minus can be called the moment that the bedroom in the apartment - studio is on public display.In order to protect this area from prying eyes, you can use beautiful screens or partitions made of furniture. But thanks to the absence of corridors and unnecessary walls, the useful area of the dwelling increases.
A plus is the openness of the room for sound waves, which can be used to create a unique acoustic atmosphere that musicians need. In addition, open space provides an opportunity to show the embodiment of the most striking design solutions.
When creating the interior of an apartment, the studio should take into account that all its elements must be in harmony, otherwise the room may look sloppy. Typically, this requires the development of individual design in each case.
The transformation of an ordinary apartment into a studio often involves the demolition of walls with huge costs for dismantling and subsequent restoration work. It is necessary to completely replace the wiring and floor. You also need to re-plan the lighting, adjust the water supply and redesign the sewer. Therefore, before you begin work, you need to objectively assess your financial capabilities with regard to construction and repair plans.
If the purpose of redevelopment of premises in an apartment - studio is to save living space, then it is better to think over all costs in advance. Very often they exceed the difference between the cost of one-room and two-room apartments.
There are also frank cons of the apartment - studio, although they are less pronounced. For such apartments is characterized by a lack of privacy, that is, a place where you can retire, it is inconvenient for couples with children. The presence of a large dog is also undesirable. All kinds of sounds and smells spread freely in such an apartment. In addition, if you have a balcony in such an apartment will be prevented by drafts.
How to make
First of all, when designing an apartment, the studios recommend determining the location of the sleeping area and determining the location of the bed. Then think about how to separate the bed from the rest of the area.
The best option would be to protect it with half of the wall, and if this is not possible, then use something like a Chinese screen made of reed or bamboo. You can create a decoration of heavy curtains across the entire width of the room to create a kind of sliding wall.To store things, it is desirable to use the laundry drawers built into the bed and put the cabinet.
After the sleeping area is defined, the next thing to do is to create a living space. If you have a fireplace or a large window, it is advisable to make it a focal point in the living room, by grouping furniture around it.
Of course, first of all we are talking about a good quality sofa of light colors, for example, white or beige. Bright scattered pillows will give such a sofa a cozy homely look.
For such a sofa is perfect either a low table, fitted with storage boxes, or a coffee table with a long metal desk lamp that will give the room a warm glow.
Visually make the air space help mirrors "in the floor", mounted on one of the walls of the living area. You can group a series of abstract colorful paintings on the wall. To give the studio an avant-garde and chic look. Thanks to this design, the studio apartment will look more spacious.
If the apartment has a balcony, you can create a cozy corner with a table, a couple of chairs, flower pots and decorate it with a paper lantern.
As for the kitchen, it is better that it is open, it will give space conciseness. The best choice is to have a modular kitchen with a large number of lockers, a built-in refrigerator and a washing machine. This will hide all the essentials from view. The delimitation of the kitchen area from the living room can be achieved by painting the walls of the kitchen area in a darker color by choosing a combined wallpaper in the apartment.
Arrangement of furniture should be such that there are no problems for movement in the presence of guests. Not only a small, but even a two-story apartment - a studio - will benefit from the correct location of the furniture.
Welcome minimalist design furniture with clean and straight lines. If there is a desire to arrange in this apartment something antique, carved and gilded, for example, a beautiful antique armchair that you don’t want to part with - it is worth making it the central thing in the apartment.
Preferred pieces of furniture that perform a dual function, for example, an ottoman with a built-in laundry box.
It is necessary to avoid using a large number of trinkets to decorate an apartment - studio,this can make it cluttered or give a museum look.
Options for the most interesting design ideas
Some examples of the style decision of an interior of the apartment - studio.
Bright design solution in style "Industrial Modern": a luxurious velor sofa in the center of the living area creates a bright spot against the background of pastel walls and attracts looks. Its color has something in common with a rack for storing books and watercolors on the wall. The floor of the living wood color is made of laminate, wood trim is repeated in the design of the wall near the homemade wooden table - bar.
The colors of wood, golden and the color of salmon are repeated in the upholstery of the chairs, small table and chairs by the window. The huge window has no curtains, compensating for their absence with a fascinating view and a collection of knick-knacks on the windowsill. This room is a living room of a large two-story apartment - studio, the sleeping area of which is located on the second floor. Living in a similar apartment is convenient for a young couple in love.
Style "Provence" implies a large number of light furnishings, romantic veil curtains, sewing and ruffles on tablecloths and canopies.Panoramic full-length window gives this apartment a fabulous and aristocratic look. This impression is reinforced by antiques and modern dressers and sofas, made "antique". Stretch two-level ceiling emphasizes the airiness of the room.
Bright color spot can be upholstered sofa and chairs, made of dark fabric practical tones. In this apartment must be present flowers, either alive, or in the form of engravings or prints on tapestries. The kitchen area in this style will look harmonious in the case when the furniture is finished with natural veneer, the color of which echoes the shades of the wooden parts of the armchairs and the sofa. Such an interior will be chosen for the stay by a young romantic person.
Style description "loft" It should start with the presence of deliberately rough, unprocessed parts in the interior, for example, tin ventilation pipes, passing under the ceiling of the apartment. The windows at the same time obscure the blinds, the floor is usually wooden, or combined with tiles in the kitchen area. The modular kitchen is completed with a granite or marble worktop, designed in the general color scheme,and is fenced from the living room bar area.
Additional emphasis is given to kitchen space with lighting. You can separate the wall of the kitchen, choosing the right wallpaper. The sleeping area in this style is not closed by anything, since the owner of the apartment is a person who is not limited by conventions. It is a little furniture, it has purely functional value and does not claim for grace. The living room is formed by a sofa, the fabric of which can be called practical rather than decorative. The walls are decorated with striking and non-standard drawings, children's watercolor, perhaps belonging to the owner of the apartment. This is a typical men's apartment, not burdened with decorations and small interior details.
Style Fusion allows for a mixture of all kinds of trends and trends. The main thing is to keep within the bounds of reasonable, so as not to look ridiculous and tasteless. The brick section of the wall looks harmonious enough, which can have a plush antique sofa and a table with a knitted tablecloth covered with a romantic dinner with candles. The ceiling with built-in lights and a chandelier - a fan is quite permissible in common with black and white wallpaper in the kitchen area.
Heavy curtains on the windows are harmonized in color with imitation of the fireplace and engravings on rough brick walls. The kitchen area can be made in a practical "techno" style, the most convenient to maintain cleanliness. The sleeping area in such an apartment usually looks very elegant, decorated in soft pastel colors and brings romantic dreams. The newlyweds will choose this style; it will emphasize the individuality of each of them.
Art Deco can be called the most romantic and sophisticated style in modern design. In the twentieth century, it became synonymous with glamor and luxury in design. A handmade bed made of solid wood, an antique chest of drawers and a carved table allow the hostess of such an apartment to feel like a real Parisian. The sofa and armchair, purchased in a thrift shop, covered with a patina of time, emphasize the atmosphere of antiquity and mystery. French windows adorn pots with flowers and blinds.
Romantic drywall arch separates the kitchen area from the living room. Furniture in the kitchen consists of numerous shelves, shelves and cabinets, it is deliberately shabby and equipped with beautiful curly handles.To equip a similar studio apartment, you need to put a lot of time and effort, carefully, and with soul select elements of decor and furniture. Apartment for the true representative of Bohemia, sensitive to reviews and guest ratings.
Whatever style you use when creating your individual nest, be sure to adhere to the golden rule, saying: "less is always more" when you design a studio - apartment.
