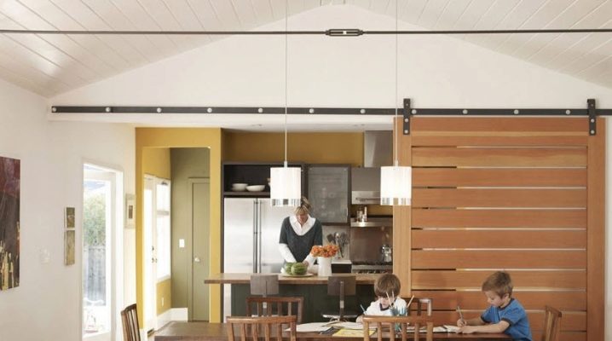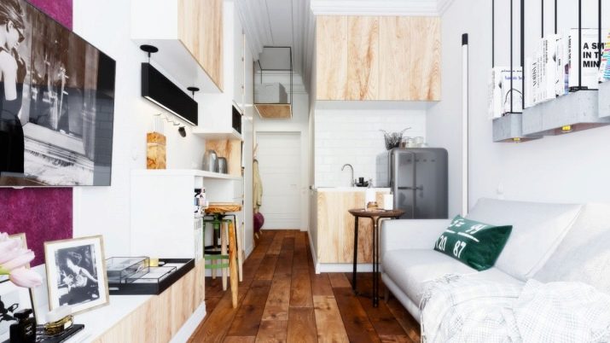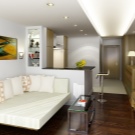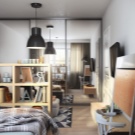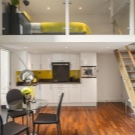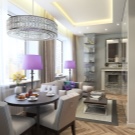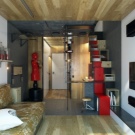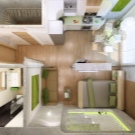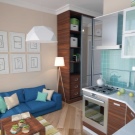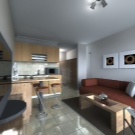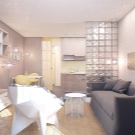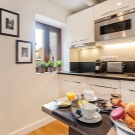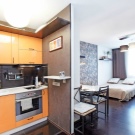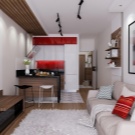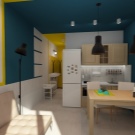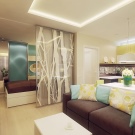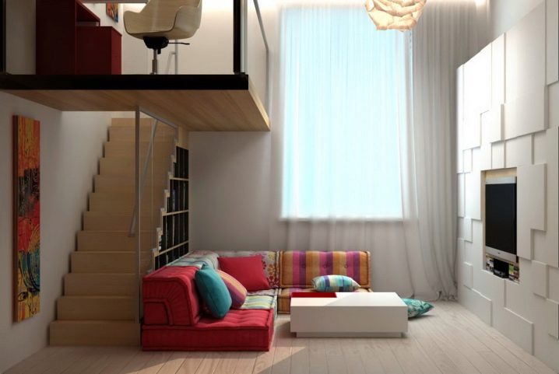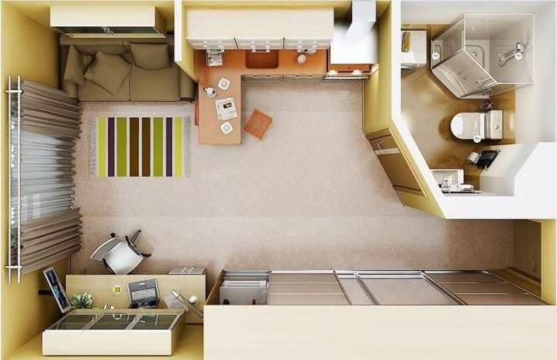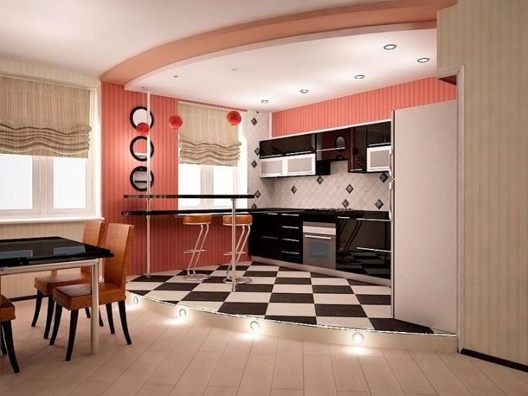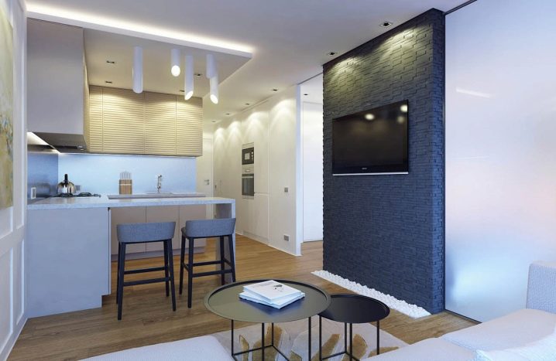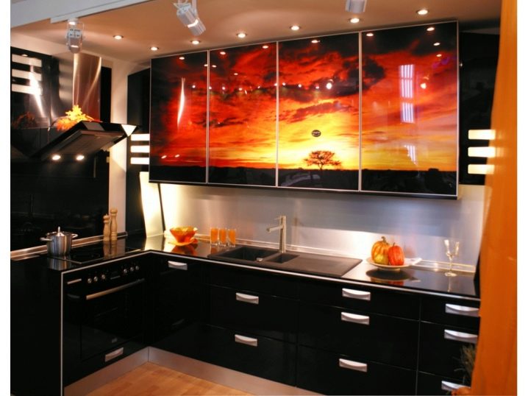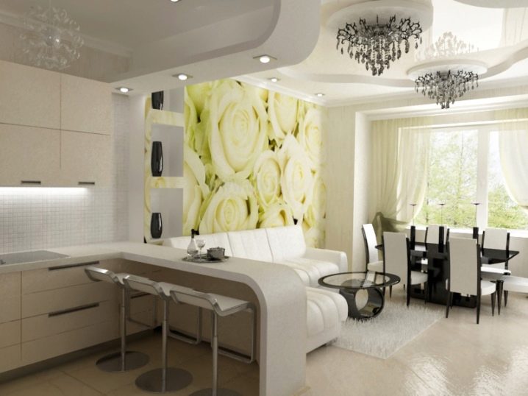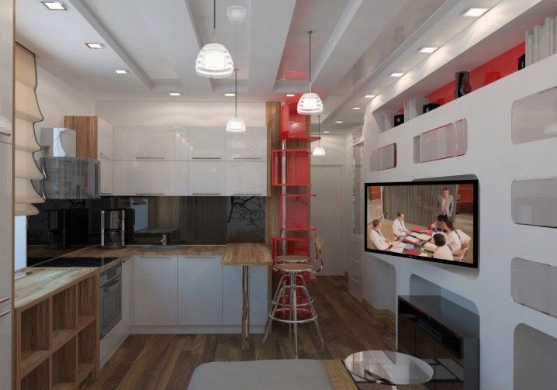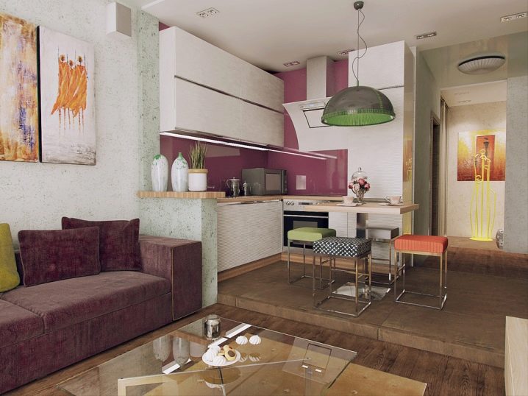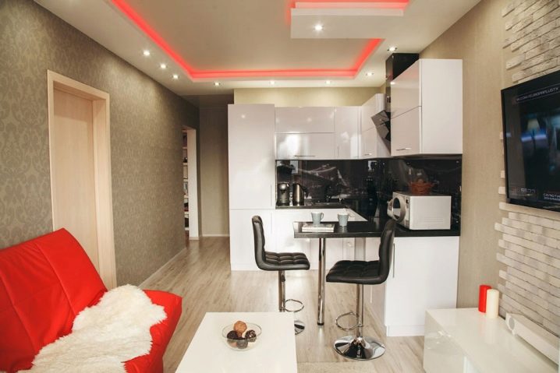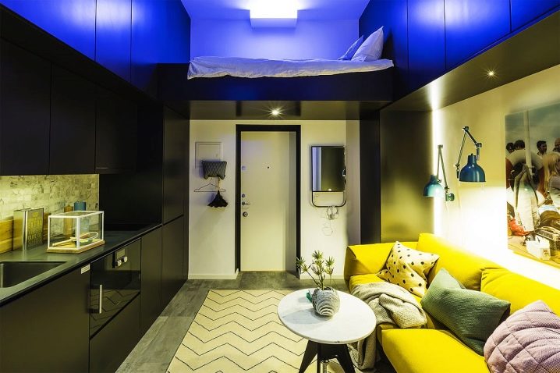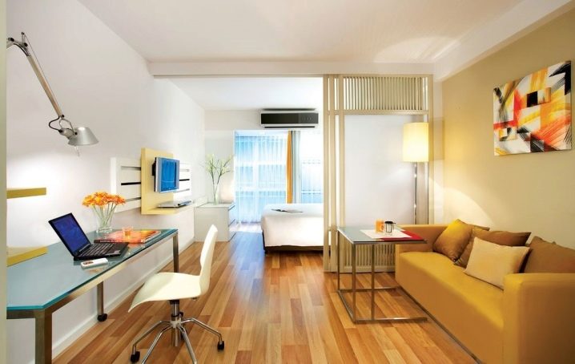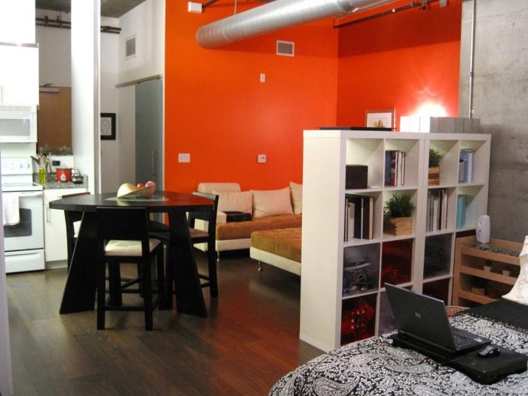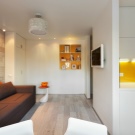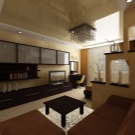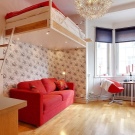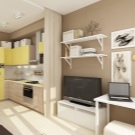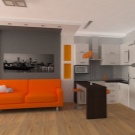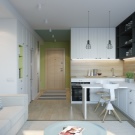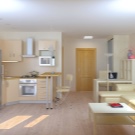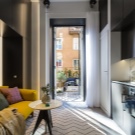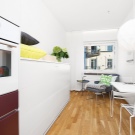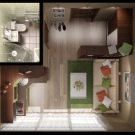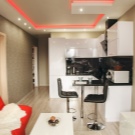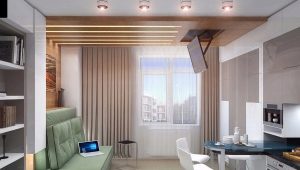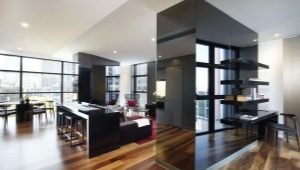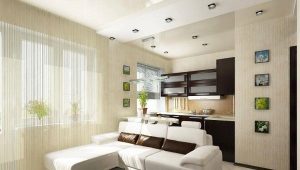Design studio of 16 square meters. m
Studio is a special solution of space. The correct interior, room zoning will help even on 16 square meters to do something original and unusual. Before proceeding with the arrangement of the room, the purchase of furniture and finishing materials, it is necessary to decide what functions the studio will perform. The interior of the room may be dominated by a kitchen or living room. Based on this, you should choose the style and design.
Proper kitchen-living room
The kitchen-living room is the perfect solution for a studio of 16 square meters. If you like to arrange a meeting at home with friends and family, it is better to take most of the room under the kitchen. The layout with the living room in the main role is more suitable for those who like to relax at home in a relaxed atmosphere after a busy day. In the design studio of 16 square meters. meters you need to use transforming furniture. Indeed, in a small room there should be a place for eating, resting, sleeping, working.
There are several ways to place furniture in the studio. The main role here is played by the shape of the room. In a square room it makes sense to place a kitchen set along one of the walls. Then the rest of the place will be involved in the living room. TV can be placed above the table. But from the wall cabinets is better to refuse or use them to a minimum.
In a rectangular studio, under the kitchen you can take not the whole wall, but only a part, a corner. Get a stylization of modern art. To the headset does not stand out strongly, you should choose the color under the wall. The corner kitchen in the studio will help save precious square meters. In the matter of saving space, a podium can help: a kitchen is placed on it, and a pull-out bed or drawers for things are built in.
Chamber of Secrets
If the task is to hide the kitchen, then the set should merge in color with the walls. The uniform stylistics of furniture will help with this question also. All furnishings should be made in the same color palette, texture, from a similar material. In this case, there will be no sharp boundaries and transitions between zones of the studio. The original and concise solution will be a wardrobe in which the kitchen will be located.
To expand the space of the kitchen-living room will help photo printing on the doors of the headset. If you place the lights under the cabinets, the interior will become lighter, more weightless. A panorama of the city or landscape will be a logical continuation of the room. If the task is to hide the kitchen, then in addition to the cabinet, you can use a folding screen. For this perfect sliding doors, like a closet.
A bright kitchen suite can be a great addition to the interior of a modern studio. This piece of furniture fits well into the living room. A lot of space is not required, one corner is enough. Thus, the apartment will have a dining area, and there will still be enough space for arranging a recreation area.
Interior Ideas
The apartment with one window suggests well-thought-out design. The choice of pastel palette for the interior of the kitchen-living room will allow you to add air and space to the room. In the dining area for the walls, you can use textured white tiles; for the living room, wallpaper with delicate pale yellow roses will do. Brilliant glossy surfaces will make the room even brighter. They can be used in the decoration of the floor and ceiling.
Laconic furniture with clear geometric shapes can combine several light shades or alternate with dark. Will add an interior a glass coffee table of an unusual form.
Bright accents are another trick that should not be neglected when designing a design for a small studio. For walls suitable light gray wallpaper with a pattern. One wall can be laid out by imitation bricks. Put a beige parquet on the floor. Kitchen set, coffee table, small bedside table should be designed in the same color scheme - black and white.
Make bright red accents with the help of interior details - candles, vases, mugs, photo frames. Suspended ceiling can be made with red-orange lighting around the perimeter. The main detail of such a kitchen-living room will be a sofa of rich fiery color.
Original solutions
The kitchen-living room does not have to be monotonous, in pastel colors or with individual bright patches. Fantasy and competent performance will turn the studio into a real artistic canvas, on which the master showed all his inspiration. Wallpaper is better to choose a quiet shade so that on the walls you can easily hang interesting ethnic paintings.Such works are always filled with a special color. Diversity in the interior will also help bring stools with seats of different finishes.
In order not to overburden the space and not to overdo it, it is better to choose a fully glass coffee table. Another bright detail will be a green lampshade on the chandelier. More soothing shades of this color can be additionally used in the pattern of the wallpaper, the stool seat, the sofa cushions. The sofa can overlap in color with the details of the kitchen unit. For this perfect shade Bordeaux or dark crimson.
The minimalism style allows you to use a small amount of furniture of simple form. To save space and make your studio an unusual dining table will help. It can be organized on the windowsill. In order for this to be a truly unusual design move, you need to think about color performance. This will help bright orange shade.
Orange blinds on the windows, abstract picture on the sofa. A pair of dark orange pillows. A small colored vase on the window-sill. All this will make the interior more interesting and does not take up much space.
