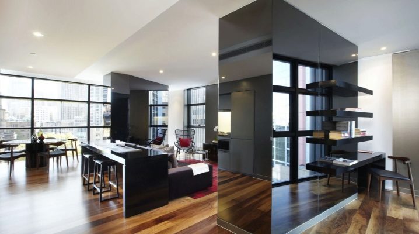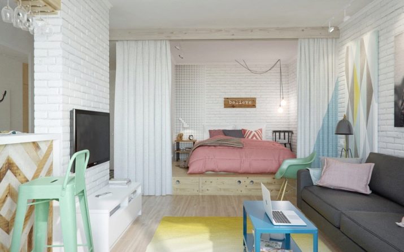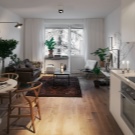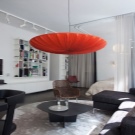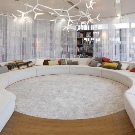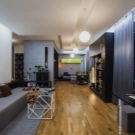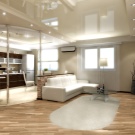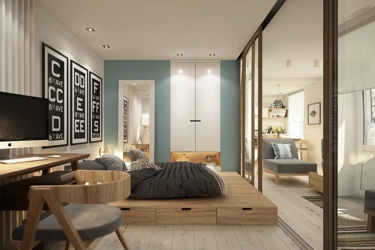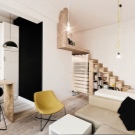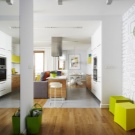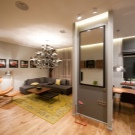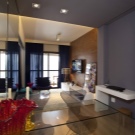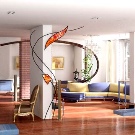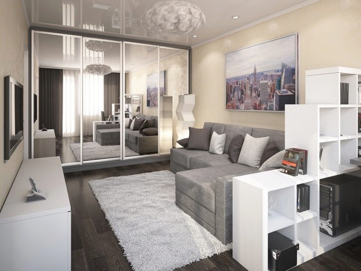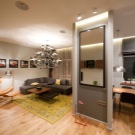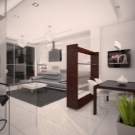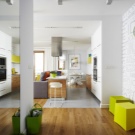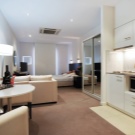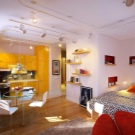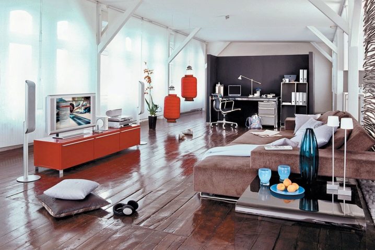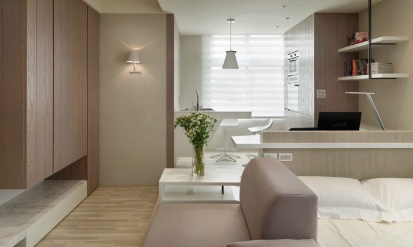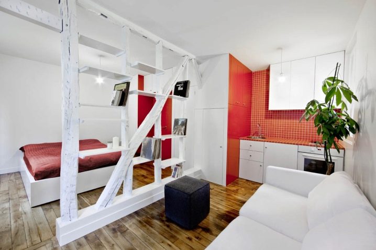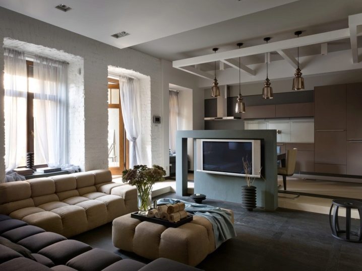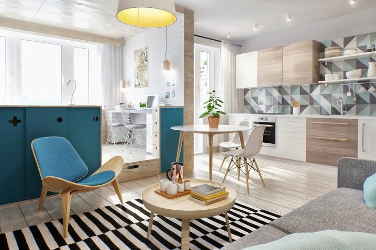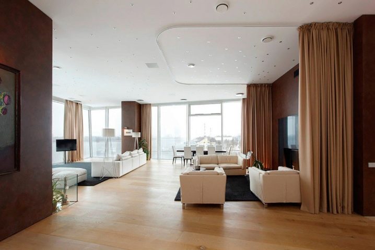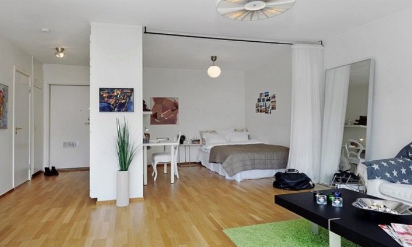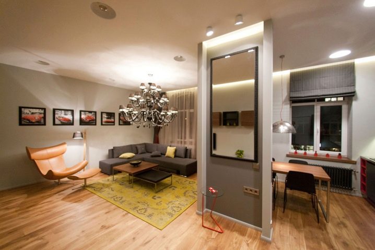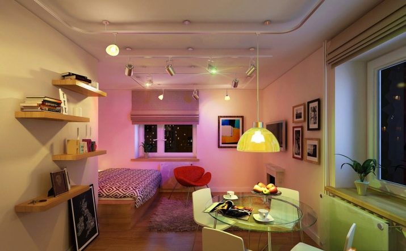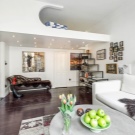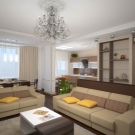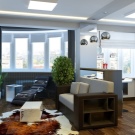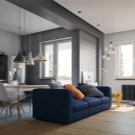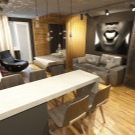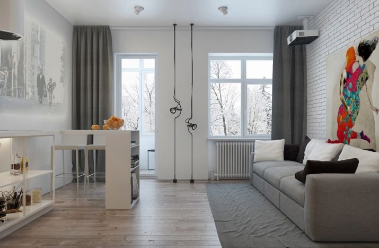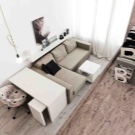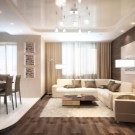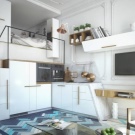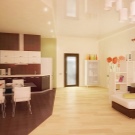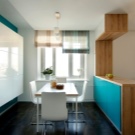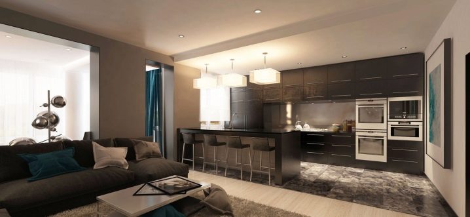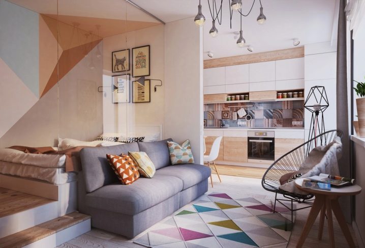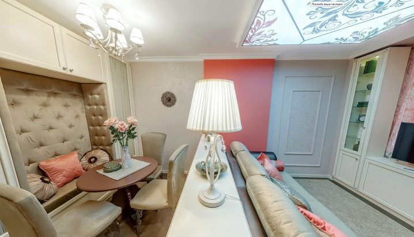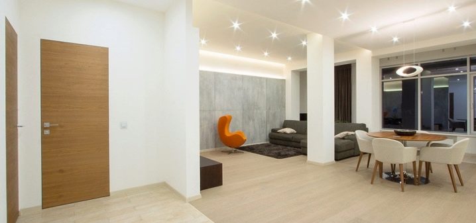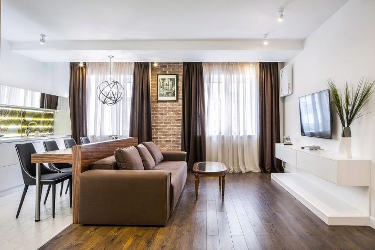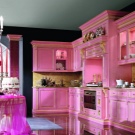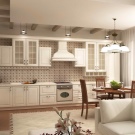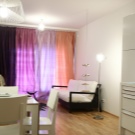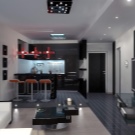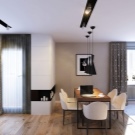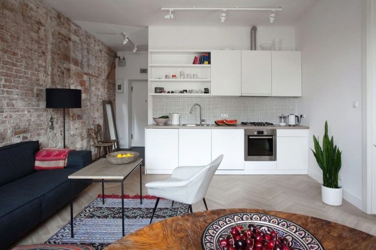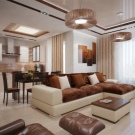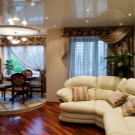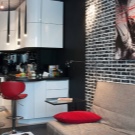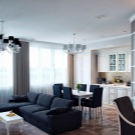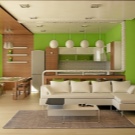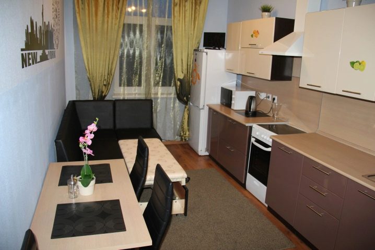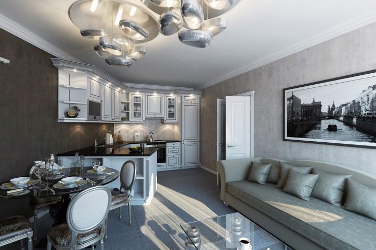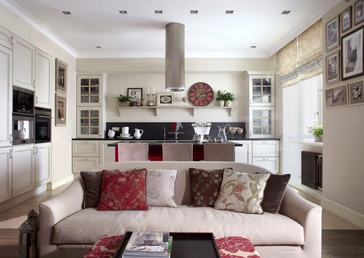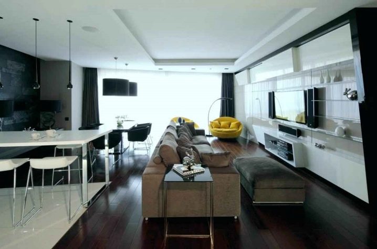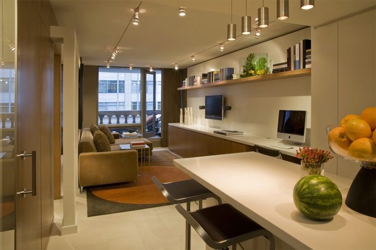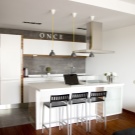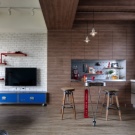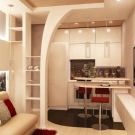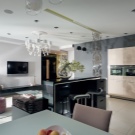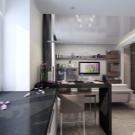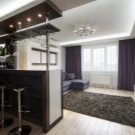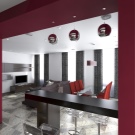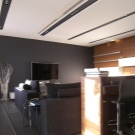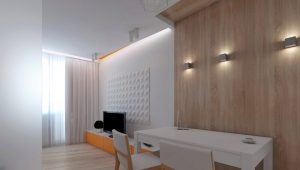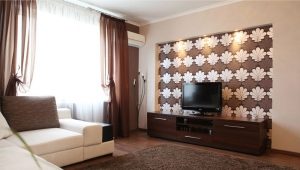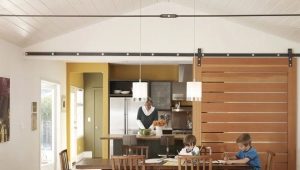Planning a large studio apartment
Features of planning
Studio apartment with an area of about 50 sq.m. usually it is a fairly spacious room, in which there are no partitions separating the rooms. Repair in such an apartment and its planning you literally start with a clean slate, since you will need to independently conduct zoning of the room. As a rule, such apartments have several windows and a rather unusual shape of the room. Therefore, when zoning and planning a studio apartment, you will also need to correctly place light accents.
The most popular type of planning for a studio apartment of approximately 50 square meters is the division of such an apartment into two parts: the residential part and the so-called guest zone. The last zone includes a living room, a wardrobe and a bathroom. In this layout, the living area is usually isolated with the help of special partitions, screens and arches.It includes a bedroom and a children's area, if available.
With such a layout, the residential part of the studio takes up much less space than the guest room, but it seems to be more comfortable, and the guest part at the same time becomes more comfortable. It can be used as a recreation area. Inside each of these two parts of the studio apartment there is no actual separation by partitions. You can slightly distinguish between their contrasting color or various elements of decor.
A very interesting solution will be the layout with the use of furniture that makes up a single ensemble. The picture looks great when each piece of furniture smoothly flows into another. It looks very stylish and harmonious. At the same time, it is important to arrange the furniture in the geometrically correct apartment.
For the interior design and layout of a large studio apartment, it is better to give preference to classic areas, since they are usually filled with bright colors. This design will look very luxurious. If you are not a supporter of classic motifs in the interior design of an apartment, then you can choose a different, more suitable style.It can be a hi-teck style, a minimalist style, and also loft or eco styles, which are filled with unusual solutions and geometric lines. Such styles are made more monochrome.
Planning rules
Designers are advised to design an apartment in white style, since light colors make the room more free. To do this, you can use wallpaper in warm pastel colors, and pure white walls will contribute to the correct placement of light accents in the room. It is not necessary to use only light shades when designing and planning a studio apartment, to diversify the interior of such an apartment, you can decorate the kitchen and children's areas in brighter colors, and in the absence of a nursery, you can make a bright focus on the bedroom and kitchen areas. Such a color scheme is a compromise, but the main thing is to foresee it immediately after planning. With this design, bright zones can diversify your interior and attract the attention of guests.
When planning the interior of even the most spacious studio apartment, please note that the most convenient and therefore suitable solution for such an apartment will be an interior in oriental style.The sofa placed in the corner of the living area is perfect for such an apartment layout, and ottomans or special pillows-bags can serve as chairs. In the bedroom you can install a bed that will look like a tatami.
In the initial planning of a studio apartment, it is necessary to get rid of the storage rooms, if you have them, because this way you can further expand the space of your studio apartment. For convenient placement of things when planning such an apartment, provide a place for the location of the closet. This is a very roomy and comfortable piece of furniture, which, thanks to the compact design of the doors that do not open to the outside, will take up very little space. It is better to place it in the corner of the room. If you select for your studio apartment a wardrobe with mirrored doors, you can visually increase the area of your apartment.
For a room with different functional areas, point spotlights, which are better placed along walls, are best suited. It is important to consider how far each functional zone is removed from the window, the closer to the window the zone is located, the brighter the devices should shine.If the planned zone will be located opposite the window, then it is necessary to additionally illuminate it with fluorescent lamps.
When planning a bathroom, you can install a shower cabin instead of a bath, thereby making the room more free. So you can leave room for a sink or a convenient cabinet for towels and other accessories.
When planning the interior of a large studio apartment, try to select light furniture. In addition, it should not be massive, so as not to load space. It is better to give preference to more compact and functional furniture. Ideal model transformers.
How to choose the right layout
In order to properly plan the space of a large studio apartment, and in general, calculate and select the area of such an apartment you need, you first need to decide for whom such an apartment will be arranged: for a large family or for one or two people. From this decision will depend on the specific layout of your studio apartment 42-43 square meters. m or more. Having decided on the number of residents and the number of functional zones, it is necessary to conduct the correct zoning of a studio apartment.
There is a huge amount of zoning options. To do this, you can install partitions, furniture, cabinets, shelves with appliances, bar counters. Zoning by lighting and color, as well as zoning by creating a two-level ceiling and floor, is very popular now.
Having correctly delimited various zones in the interior of a large studio apartment, you can easily create comfort in the house. In a spacious studio apartment of 46-48 square meters. You can meet guests and arrange parties that will not press you at all.
Selection of functional areas
The main thing is to decide which functional zones you need. If the area of your studio apartment is average, about 37-38 square meters. m, but not more than 39 square meters. m, you should choose only the most necessary functional areas, refusing extra.
If you do not like long family lunches and dinners, then you do not need a dining area, in the kitchen in this case you can install a convenient table-transformer or a stylish bar counter. If you rarely meet at home guests, you can not equip the living room in your studio, you can replace it with a more spacious bedroom, work area or children's room, depending on your preferences.
If you have a slightly larger apartment, then it can accommodate more functional areas or, in a larger area, you can make more spacious areas. Having defined functional zones, their importance individually for you and their quantity, you can leave more space for one zone and less for another. This will allow you to make the most of the large space of your studio apartment of 60-65 square meters. Such an area is the most optimal for a studio apartment plan, because more space will give you the freedom to choose interesting design solutions, and you will not be limited by the framework.
Kitchen-living room
The most popular design option for a kitchen in such a studio apartment is the creation of a kitchen-living room. This option is perfect for an average studio apartment ranging from 44-45 square meters. m and more, because in such an apartment you can make a more spacious living room for a cozy family gatherings or to meet guests. In this case, the kitchen-living room will include at least two zones: a guest zone (hall) and a kitchen zone in which you will be engaged in cooking.Another option - as many as three zones: the working area of the kitchen, dining area and guest area.
When you jointly design the kitchen and living room, it turns out that one functional area logically continues to another area, that is, the kitchen seamlessly moves into the living room. At the same time, such a kitchen-living room is designed in the same style and in the same color palette. You can install the necessary electronics for you in such a kitchen, such as TV, audio devices and others. It is best to use built-in appliances for the kitchen-living room, since it takes up less space and at the same time looks very fashionable and modern. This technique even helps to make the room more comfortable.
It is very important to install an exhaust hood in the kitchen-living room in the studio apartment so that it takes away excess odors during cooking. It is best to choose a silent or very quiet model of the hood, which would not interfere with its noise to guests or households who are in the living room. In addition, through the use of kitchen hoods, you can protect curtains, tulles, blankets, pillows, and upholstery of furniture located in the living room or other area of the studio from food smells, since these things have the ability to quickly absorb odors.Other consumer electronics for the kitchen in the studio apartment should also be fairly quiet, especially with regard to the refrigerator and other necessary kitchen appliances.
When arranging the kitchen-living room in the studio, you must plan in advance exactly where and what will be located, you need to functionally use the area of even the most spacious room. You should choose a place where utensils, cutlery, kitchen utensils and other kitchen utensils will be stored.
Best of all, corner kitchen sets or wall corner cabinets are suitable for a living room kitchen, since they very functionally fill the corners, while they take up very little space and make it possible to perfectly save the space of a studio apartment, all corner furniture is very relevant for such an apartment planning. Indeed, in this case, you can, thanks to the placement of cabinets, make the whole room more spacious, while cooking, nothing will disturb you. In this way, you can even expand the living area in your kitchen-living room. For such a plan, purchasing kitchen furniture up to the ceiling would be an excellent option.
If you still want to separate the kitchen and living room, then the most appropriate and stylish solution when planning for you will be the installation of the bar. It will serve as a good line between these parts of the studio. This is a very stylish and functional piece of furniture. A small family can have dinner at such a counter, if you decide not to make a separate dining area, this will save you from having to buy a large dining table. In addition, you will have more space for the arrangement of other functional areas.
If you decide to install a bar counter that separates the kitchen and living room, then the most suitable models for studio apartments are bar counters with shelves for various containers, for example, beautiful bottles of alcohol. In such a bar, you can also install shelves where all the necessary things will be stored, for example, baskets with things or even pans and pots, as well as other necessary things.
