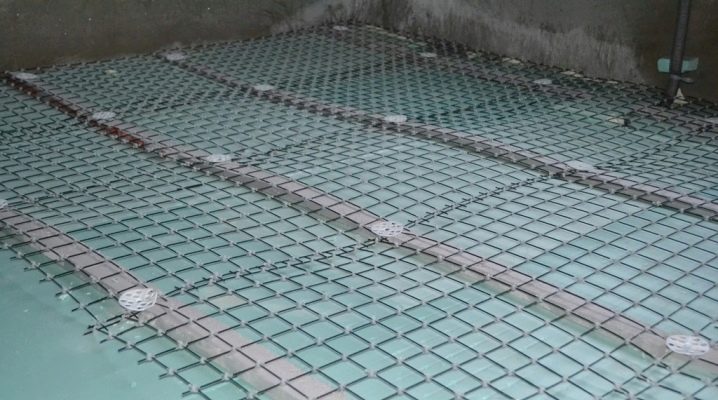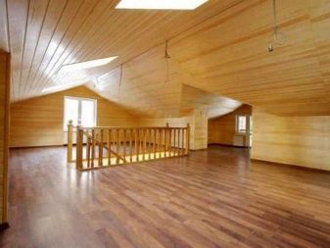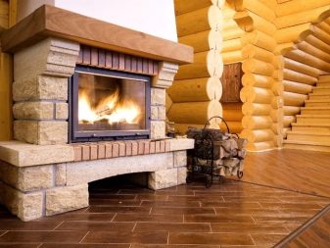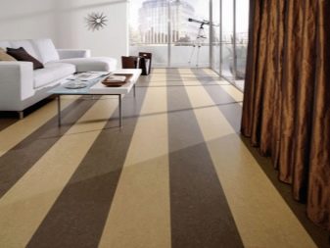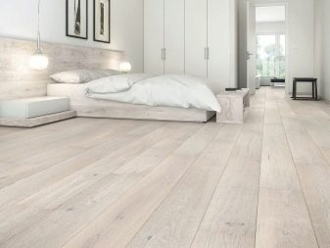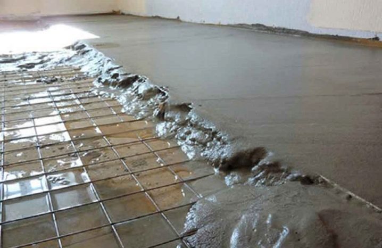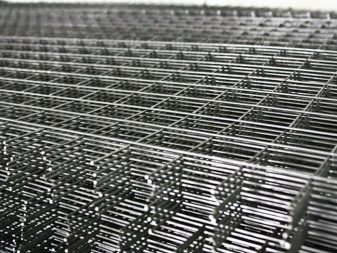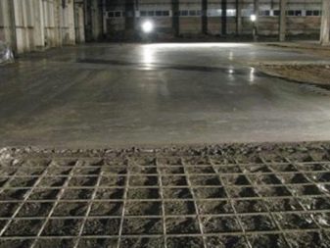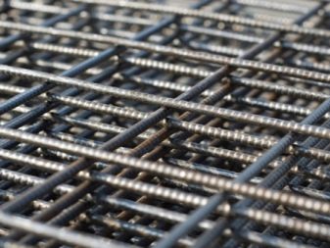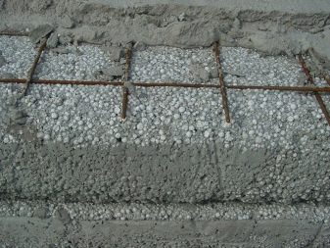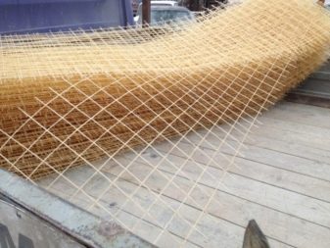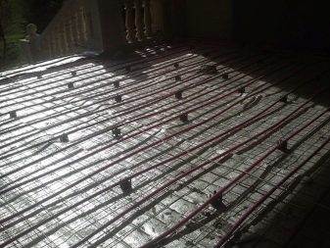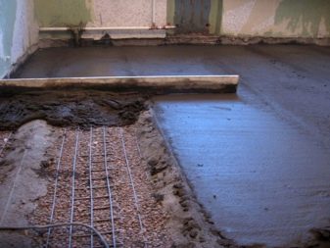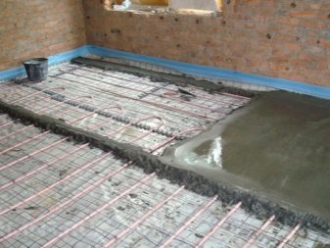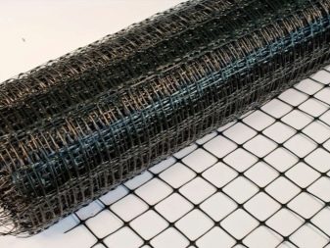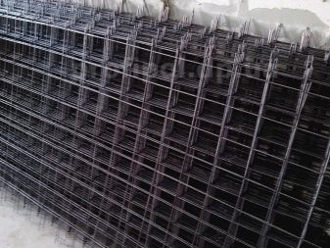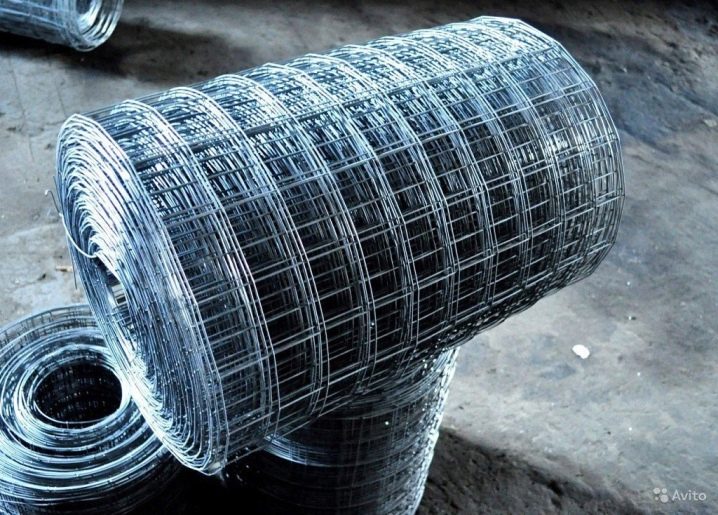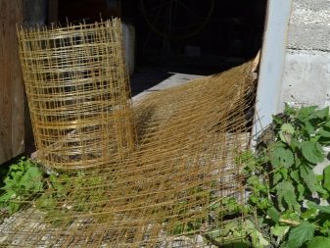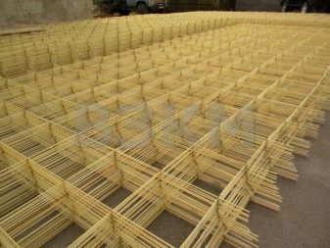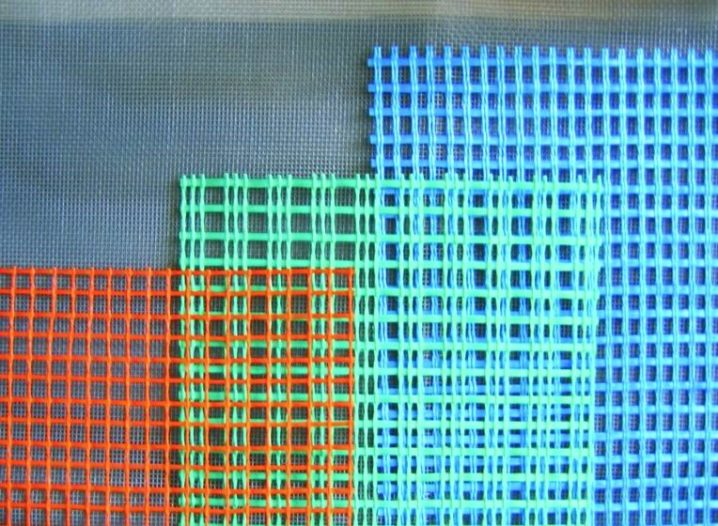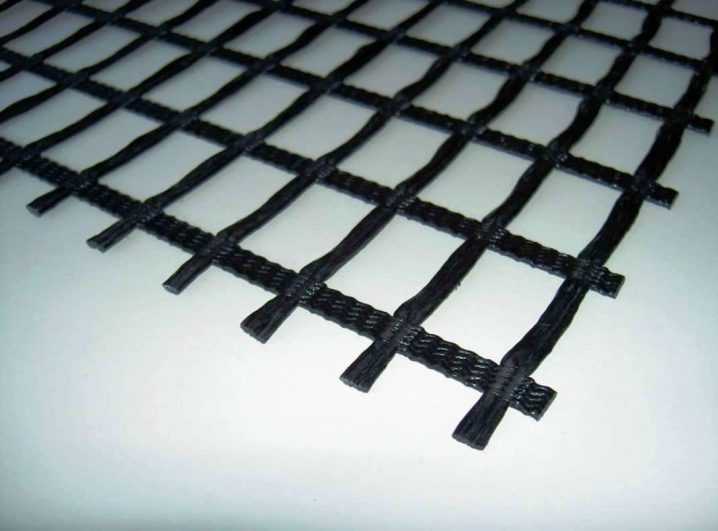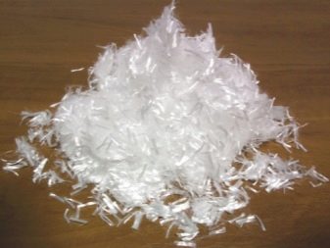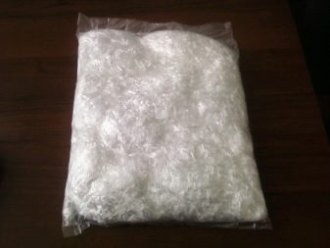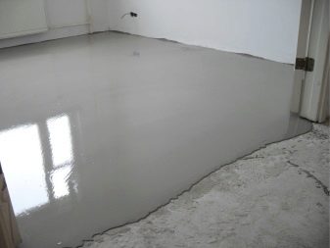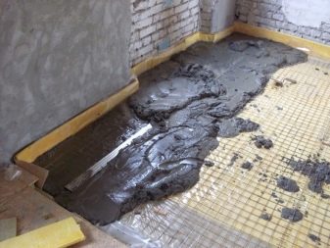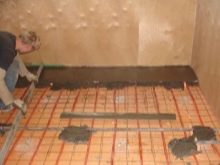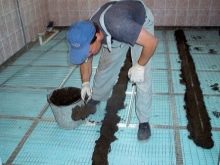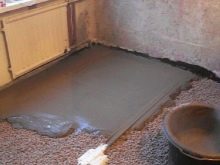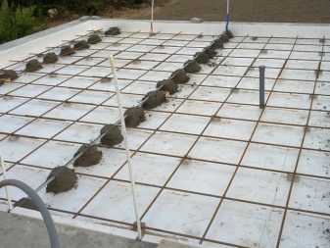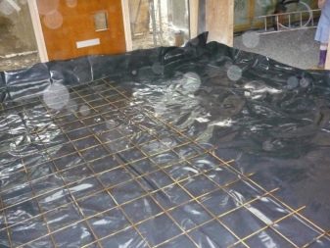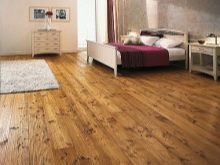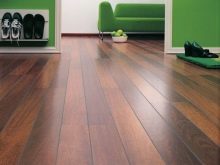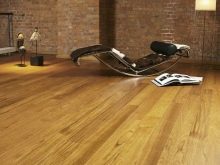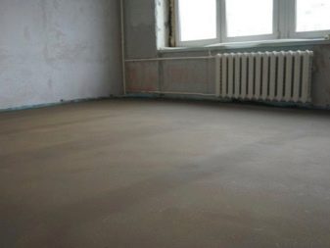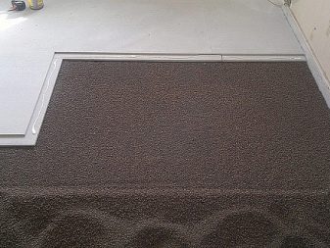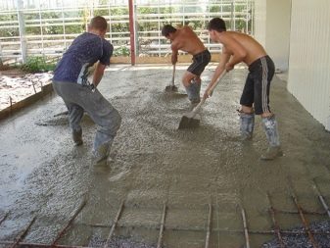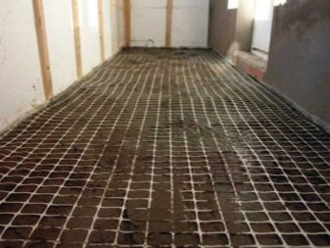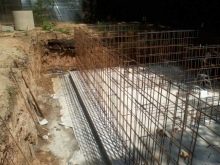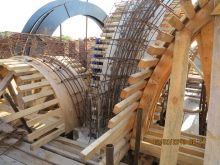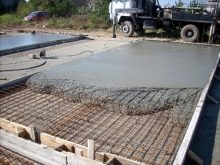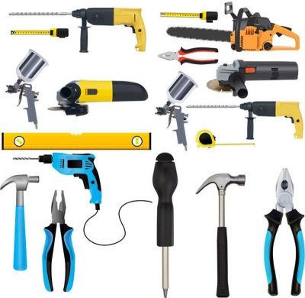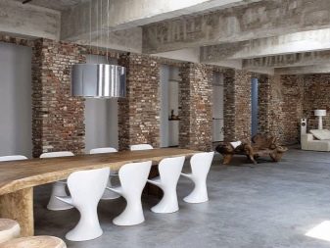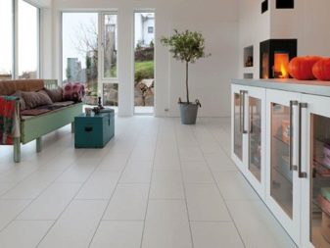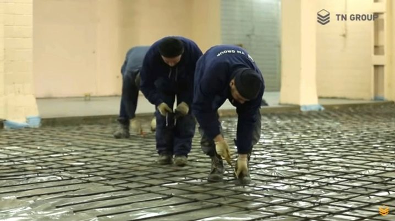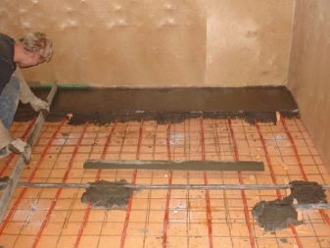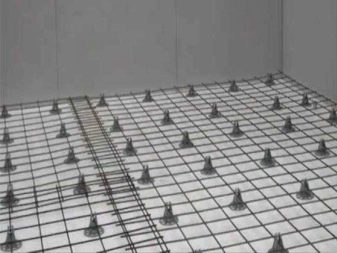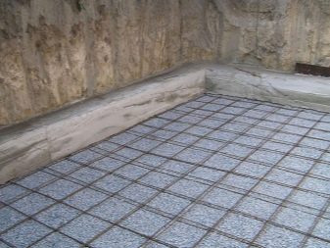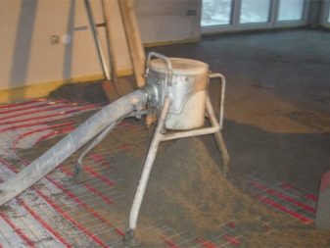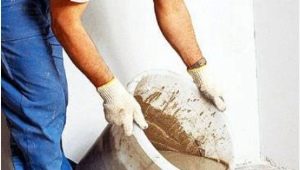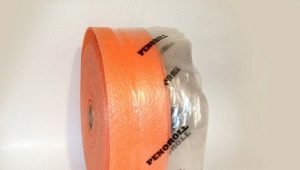Reinforcing mesh for screed: types and features
Comfort and warmth in the house, health and safety of life - these are the basic needs of each person. Reach such goals in different ways. Some buy ready-made apartments in new buildings, finished or construction options. Others build their own houses at home. Others do major repairs in the old housing stock. Particular attention in all types of construction is paid to the proper arrangement of the floor. Violation of stringent requirements and rules at this stage can lead to sad consequences: the destruction of structural elements, reducing the life of the structure, the danger to the health of residents.
Special features
A quality floor has the following properties:
- strength;
- Smooth surface;
- waterproofing;
- heat insulation;
- soundproofing;
- environmental Safety;
- stees
Such properties of the floor are due to its complex structure, in which the screed plays an important role.They are of several types and are performed by different technologies. The main types of more than one decade are cement-sand and concrete screed. There are also foam concrete, expanded clay, foam polystyrene concrete, dry and semi-dry.
They also have disadvantages, for example, with all its strength, concrete has brittleness, which affects tensile, drying or various loads, when shifting on a floating base, on bending.
In such cases, the formation of cracks and deformation. To prevent these problems, apply reinforcement.
Reinforcing elements perform important functions:
- Improve performance - concrete strength, shape and integrity under various mechanical loads or vibrations.
- The reinforcing mesh keeps the concrete from breaking even when it is completely filled with water.
- Protect from tensile loads, cracking during drying.
- Prevent base deflection.
- Increase the life of the floor.
- Allow to reduce the thickness of the screed without reducing strength, thereby saving material, and reduce the load on the base.
In order for the floor to become durable, the following conditions must be met:
- The grid is located in the thickness of the solution - in the lower third. To do this, it is placed on special props.
- The grid structure should not interfere with the distribution of the concrete mix between cells and throughout the space under the reinforcement sheets.
- The presence of oily, painted areas is unacceptable on the surface of the material; there must be notches for better adhesion to the solution.
- There should be no air bubbles around the cells to promote oxidation of the material.
Types and characteristics
There are two types of materials that strengthen the floor:
- Extended, which includes mesh of metal, plastic (polypropylene), composite, as well as woven fiberglass.
- Dispersive. It includes fibers - bulk fibers or elements from steel, polypropylene, fiberglass, basalt.
The grids vary in cell size, fabrication material, release form, and specifications. Each has features of application.
Metal mesh is considered the most durable. It is made of steel wire, reinforcement. The size of rectangular or square cells is from 50 to 200 mm, usually 50x50 mm, 100x100 or 150x150 mm.Strength increases with decreasing cell size and thickening of the wire. The most common thickness is 3 mm.
Advantages:
- Metal works great at breaking loads.
- Resistant to temperature extremes: heat or freeze.
- On condition of production from stainless steel or galvanized, it has an almost unlimited service life.
It is made with the help of spot welding or bundles; a ready mesh is sold in the form of rolls or sheets, so-called cards. The standard size of such rolls in width is 1-1.5 m, length reaches 25 m. The size of the cards varies from 0.5x2 m, 1x2 m, 2x3 m, 2x4 m. For a stronger bond with concrete, special notches on 2-3 mm distance
There are disadvantages. Metal under the influence of moisture, for example, when improperly mounted waterproofing eventually corrode and collapse. In this case, red rust spots may appear on the surface. Rusty wire loses strength, becomes brittle. Zincing is used to protect against oxidation. Also, the disadvantages of the metal include a relatively large weight, which is deprived of other types of nets. Iron conducts electricity and is capable of magnetization.creates a shielding effect.
Metal mesh is in the range:
- Woven low carbon steel.
- Chain-link steel with an additional protective coating.
- Reinforced welded square wire from straight rods.
- Masonry for decoration.
- Plaster of heat-treated wire.
Composite or composite-polymer reinforcement has the same appearance as steel, only yellow. Available as a canvas, and a separate rod with a length of up to 6 meters. For adhesion to concrete, rods have a notch or a coating of quartz sand. The rod is of different thickness: from 4 to 14 mm.
If it is necessary to tie a cloth from the rods, use special clamps or knitting wire. Advantages: low weight, non-oxidizability, chemical neutrality, long service life, ease of use, reasonable price.
The disadvantages include the instability to high temperatures, in case of fire and temperatures above +200 degrees they soften and lose their rigidity.
Plastic (polymer) is made of polypropylene, has the following advantages:
- Since the new buildings give a rather large shrinkage in the first years of operation, a strong load on the screed is created. In these cases, polypropylene mesh is preferable to composite and metal due to its high elasticity.
- Not susceptible to the aggressive effects of various chemicals.
- Does not magnetize, does not conduct electricity, does not screen.
- Low material cost.
The reinforcement uses a mesh with a density of 120 g / sq. meter and cell size 45x45 mm. Sold in the form of rolls, which facilitates transportation, storage and installation.
Fiberglass mesh It is connected by special openwork weaving from aluminosilicate glass. It is fine-meshed - 4-6 mm, some brands of such materials are impregnated with alkaline polymer solutions to improve technical characteristics. Impregnation is applied to neutralize the alkaline reaction of concrete. Otherwise, the fiber in an aggressive environment is completely dissolved (eaten) within 5 years. Advantages:
- Very lightweight material, easy to transport and does not increase the weight of the screed.
- Perfectly suppresses shrinkage loads, increases the strength of the floor.
- Resistant to tearing and stretching.
- Inert to changes in humidity and temperature.
Fiber elements not linked into a mesh, but they also perform reinforcement functions. Unlike other species, the fiber is evenly distributed in the thickness of the solution, reinforcing the entire volume in different directions. There are a great many kinds of fiber. It is made of steel wire by cutting and bending to obtain a wave or anchor shape, by cutting from sheet steel, from stainless steel. Polypropylene, basalt, and fiberglass are also produced. Fibers produce a length of 4-80 mm, metal elements 50-60 mm. Fiber is not able to completely replace the mesh, it is usually used in conjunction with it. Advantages:
- It is combined with all types of grids, suitable for combining.
- It is resistant to temperature extremes.
- Creates multidirectional protection throughout the entire screed.
- Interferes with formation of shrinkable damages.
- Strengthens durability and resists abrasion.
- Ease of use, low weight.
The masonry grid is applied when filling the base, for a brick or other types of a laying. Fiberglass is used to reinforce the ceiling.Glass cloth is very light and durable.
How to choose?
Since the reinforcement allows to reduce the thickness of the screed, the consumption of concrete, funds are released in the budget for the purchase of more expensive reinforcement, in general, the amount of the budget will not change.
The choice of material for reinforcement depends on the planned type of tie, the type of finishing coating, the size of the budget, since the prices for materials vary greatly. Different types of screeds provide for appropriate reinforcement, but it is also possible to combine different methods. There are three main groups:
- Classic, when the screed adheres to the rough base and is poured onto it without separating films. Also belong to the classic and self-leveling floor. Reinforce such screeds can be all kinds of materials, combined with mixing in a fiber solution.
- Monolithic or the so-called coupled screed is used when there are heavy pieces of furniture or equipment, partitions, other significant loads in the finished room. This screed weighs up to 150 kg square meter. For it, a steel welded or bonded reinforcement grid is chosen, the cards or rods are joined into a single rigid frame, laid on supports in two layers and form a monolith with concrete.It is used for workshops, warehouses, shopping centers, large offices.
- Floating which is located on the separation pad of insulation layers, on the ground, a layer of sand or gravel. This type of screed should be chosen for apartments in high-rise buildings, where heat, hydro, and sound insulators are necessarily laid out. If you plan to finish - laminate, parquet boards or linoleum, under the tile, then the floating screed is suitable, but not used for parquet. It is used for warm floors, for quick or low-budget repairs. According to building regulations, the floating screed is reinforced without fail. To do this, use both metal and lighter plastic and fiberglass reinforcement nets, various types of fiber fibers.
All-metal expanded metal mesh (CPVS) is indispensable for the installation of underfloor heating. It perfectly distributes and conducts heat, withstands huge and various loads.
There are several rules for the acquisition and use of reinforcing materials:
- For thin lightweight screeds, it is recommended to choose fiberglass and polypropylene fiber.For aggressive environments - basalt, for loaded floors - metal.
- When buying fiberglass nets, alkaline resistance should be checked. Such properties are possessed by the brand SSP-95, SSSDor-330, they are not destroyed in the layer of concrete.
- For the reinforcement of dry and semi-dry screeds produced by an automated (mechanized) method, bulk fiber elements are usually used. The result is not inferior in strength to the reinforcement of the screed steel mesh.
- You should carefully inspect the junction of the cells, sometimes they are welded through time, which significantly reduces their quality.
- Acquire the net without breaks, oil and other stains, visible defects.
- For the foundation they acquire masonry grid GOST 23279-2012.
Both experienced construction workers and novice repairmen note the obvious benefits and benefits from the use of reinforcing materials at all stages of the work performed. Excellent reviews get reinforced floors, which long serve, not deformed.
When is needed?
The need for mesh or other reinforcement is determined by building codes, for example, SNIP 52-01-2003. The rules state that it is not always necessary to reinforce the tie. Here are the cases when it is not necessary:
- Dry screed.
- Bulk floor.
- The screed is made on a reinforced concrete slab, a frequent case in a high-rise apartment, thickness is 30-40 mm The rigid base prevents tensile loads.
- The thickness of the layer is more than 8 cm.
Reinforcement is required when:
- The thickness of the screed layer is more than 50 mm.
- Point or increased loads are assumed in the places of installation of equipment, stoves, fireplaces, heavy furniture, in garages, outbuildings.
- Multi-layer floor.
- Floating screed when the solution is poured onto film or cotton and not adhered to the rough substrate.
- The device floor on the ground, when the increased possibility of deflection or swelling of the soil under the influence of external factors.
- For arrangement of the floor heating system (water, electric, infrared). In this case, reinforcement prevents deformation and cracking during temperature changes.
Construction nets are also used:
- When laying the foundation.
- When building fences, cells, greenhouses.
- When creating arches.
- When laying floor tiles.
- When plastering walls, such as metal, facade work.
- When building roads using road mesh.
- When pouring a screed for the roof, reinforcement allows to facilitate the construction without loss of strength, to prevent cracking under the influence of temperature and humidity changes.
- At elimination of emptiness and other defects of reinforced concrete overlappings.
Required tools
In addition to the actual mixture for casting, damping tape, reinforcing mesh, insulation and other materials, for the arrangement of reinforced screed will need following tools:
- roulette;
- construction knife;
- the rule;
- putty knife;
- Master OK;
- drill with nozzle for mixing mortar;
- profile;
- supports for fittings;
- lighthouses on which the solution will be poured;
- screwdriver and screws, nails, screws.
Important nuances
The device of reinforced screed and subtleties of the technology of reinforcement of floors begin with the calculation of the consumption of materials, as well as with providing the necessary conditions for work. Works are performed at a temperature of + 20C, the room should not be drafts, all work is done in one day.
Consumption of reinforcing mesh is calculated in square meters, the rate of consumption in the estimate is equal to the area of the room plus 10% for trimming, overlay cards, sheets with overlap at the connection.
Before starting work, the floor surface is prepared as follows:
- Clean the floor from dirt, debris and dust.
- Identify all defects of the rough coating: cracks and chips, cover them. Wait for drying.
- Apply primer, waterproofing impregnation.
- Lay roll or apply a waterproofing coating, thermal insulation, for example, penoplex.
- Fasten a special damping tape not less than 10 mm thick on the walls along the entire perimeter of the room, which prevents cracking of the concrete during drying.
Then proceed to the main stages of work:
- Using a level, laser or hydro level, find the highest point of the draft base. The height of the future screed is measured, taking into account that the minimum value is 30 mm.
- Mark the horizontal line markings on the walls of the room.
- Have a reinforcing mesh in even rows. Overlapping during installation should make more than one grid cell, the gap between the wall and reinforcement - 2-3 cm.The grid in the thickness of the concrete should be placed at least 2 cm above the thermal insulation, in the lower third of the screed layer, therefore it is placed on special ready-made supports (clamps), or on pieces of drywall, brick, cement mortar.
Plastic roll grid can be put on the base and secure the edges. With the help of the level, the reinforcement is checked, and the supports are placed, achieving perfect horizontal position.
- Expose the lighthouses on the level exactly horizontally at the height of the marking line. They are located parallel to the longest wall of the room and fixed with plaster or alabaster. The material for the beacons can serve as a profile of plastic or metal. The distances between the installed guide beacons should be slightly less than the width of the rule, approximately 1-1.5 m, the distance from the walls 10-30 cm, in order to level the mixture, sliding the rule along the beacons. In this case, the surface of the lighthouses will be flush with the tie. The drying time of gypsum is 30 minutes.
- Knead the solution, if necessary, interfere with the fiber elements. Fiber is better mixed with dry ingredients, otherwise the formation of unmixed lumps of fiber is possible.Fiber-reinforced mixture is poured between beacons on the reinforcing layer. When using polypropylene or composite mesh, first fill 30% of the solution, then align, and put the grid on top and slightly melt it into the resulting layer. Then the remaining 70% is cast, thus placing the reinforcing material in the middle of the screed.
It is very important that the mixture is well distributed between cells, and there are no air bubbles around them that contribute to corrosion and durability.
- Moving the beacon rule, we align the mortar so that the fittings and beacons do not stick out above the tie, the surface should be smooth and level.
- So that the top layer of the obtained screed does not dry up, and to prevent cracking, the first three to five days of drying the surface is watered with water and covered with a film, eliminates drafts, and maintain high humidity in the room. If done correctly, in a week the semi-dry concrete will pick up 70% of its strength. You can take out the beacons, immediately filling up the voids with a solution, having previously treated them with a primer for better adhesion. Complete drying takes about four weeks.A small layer of self-leveling compound can be applied on top to obtain a perfectly level and smooth floor.
If all the technological details are observed, and the drying time is met, the materials and their consumption per 1 m2 are correctly selected, the result will be a reliable and durable floor that will last for many years.
For information on how to properly reinforce the floor, see the following video.
