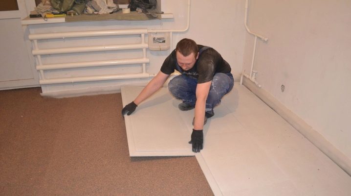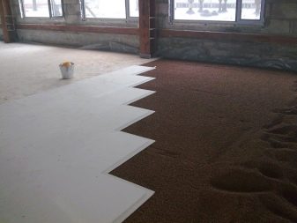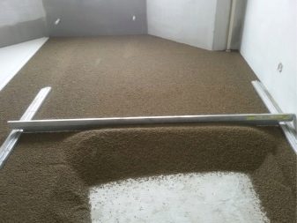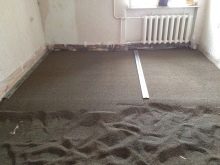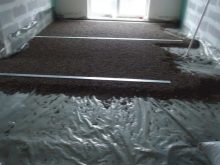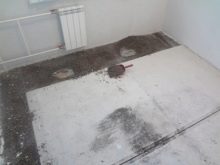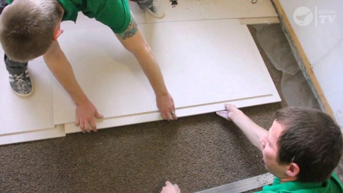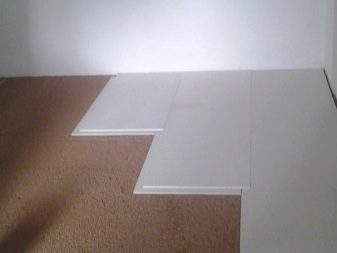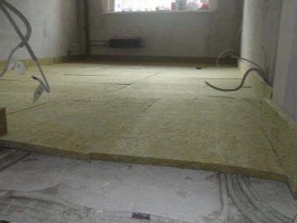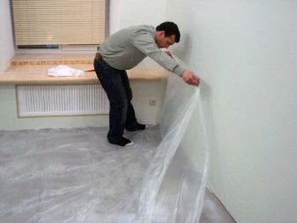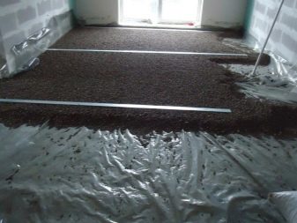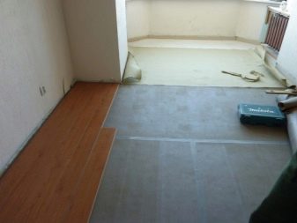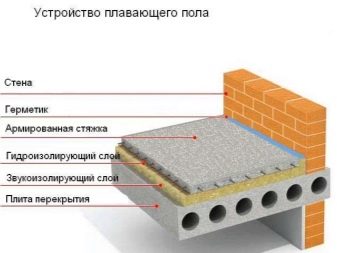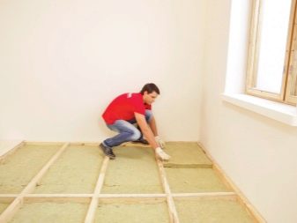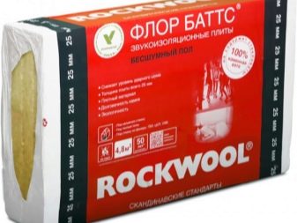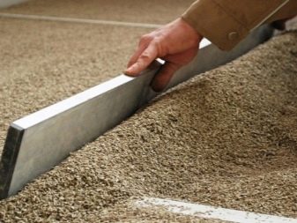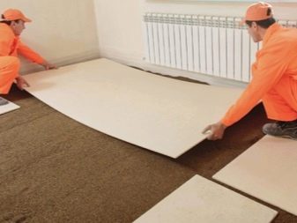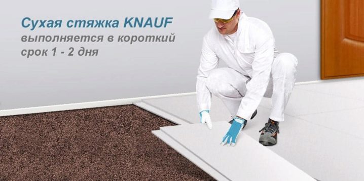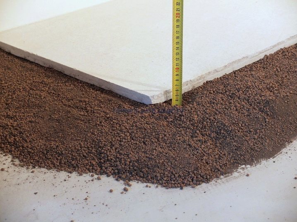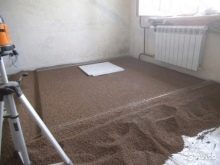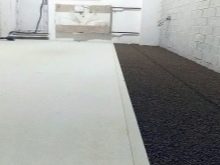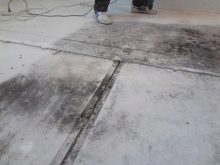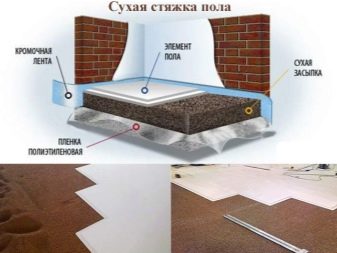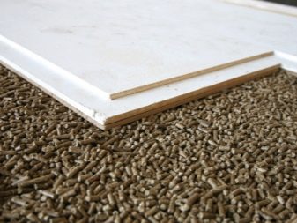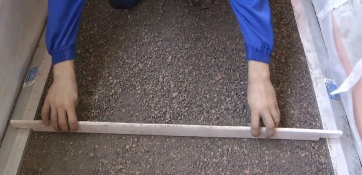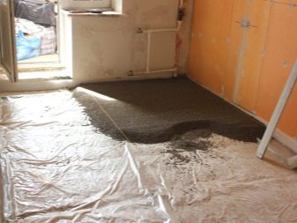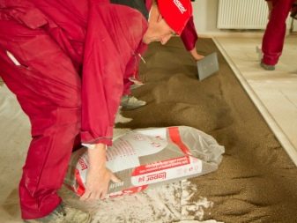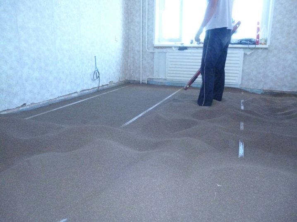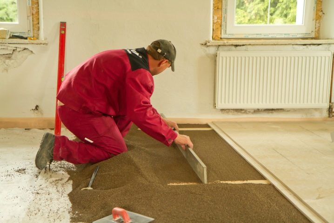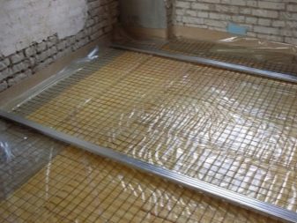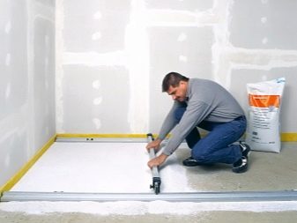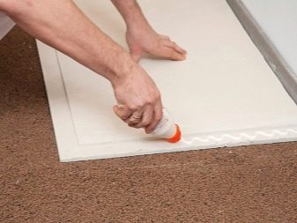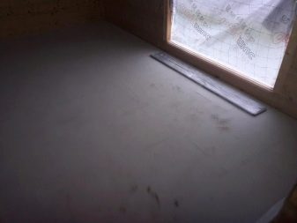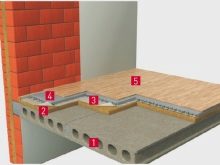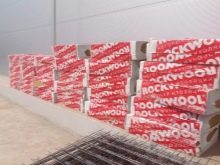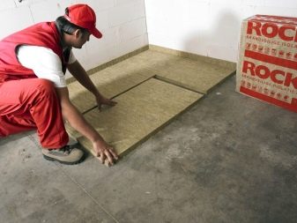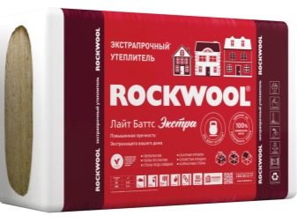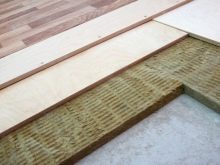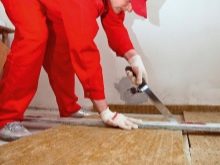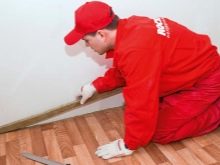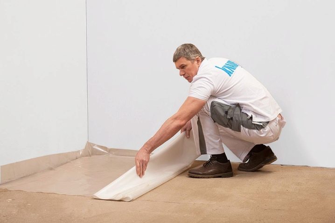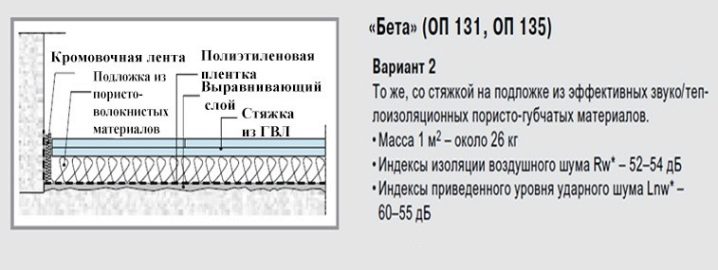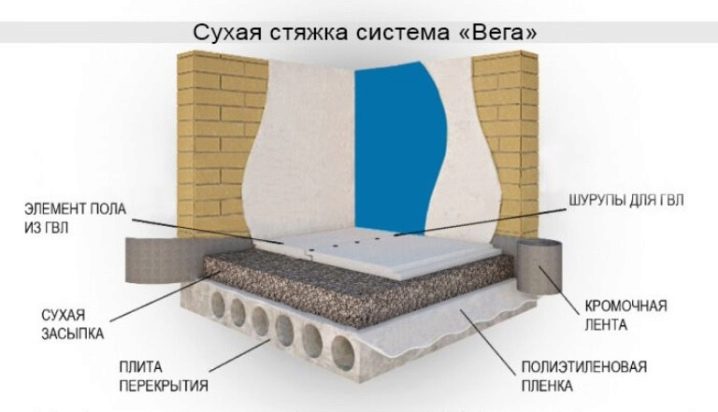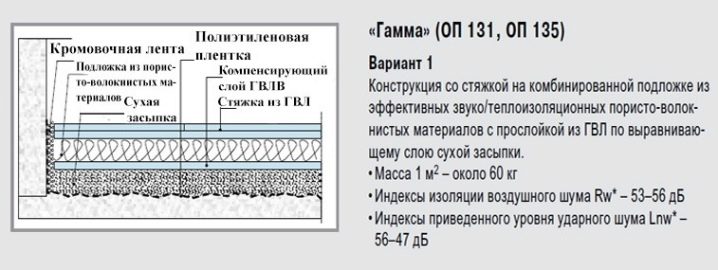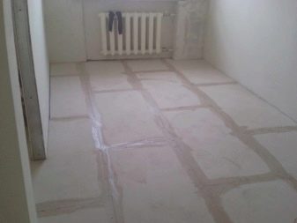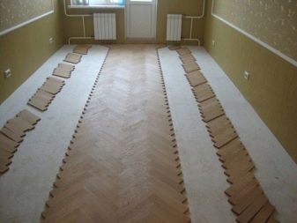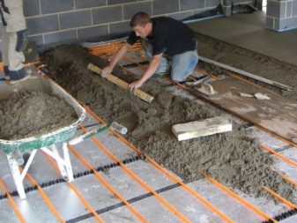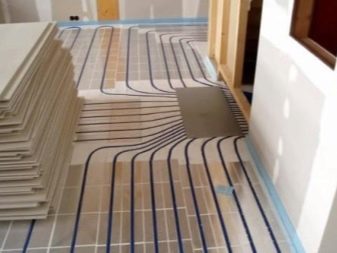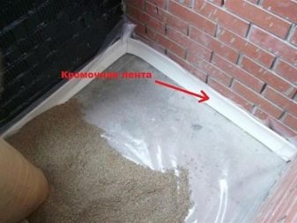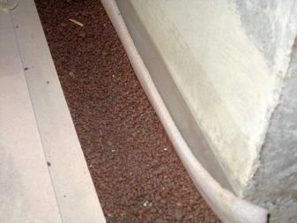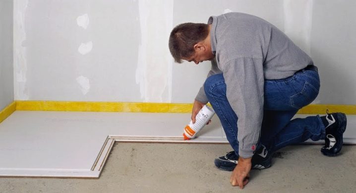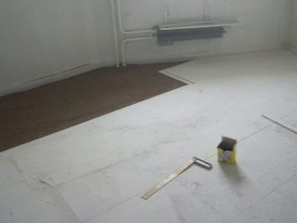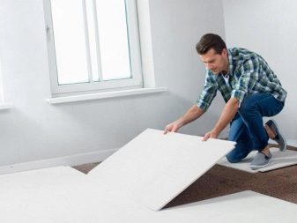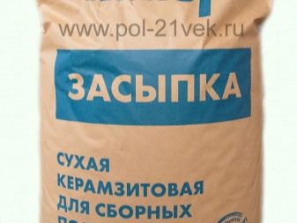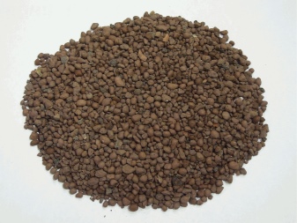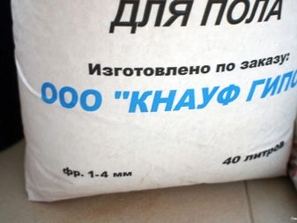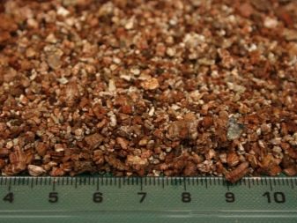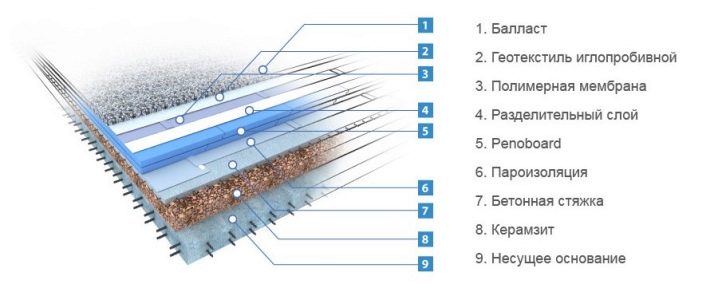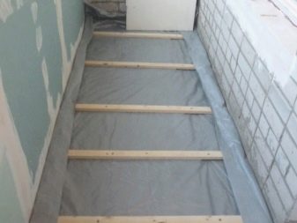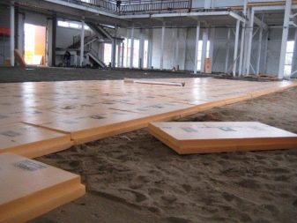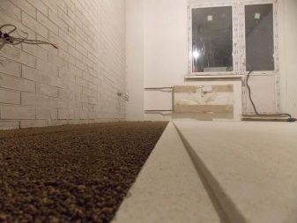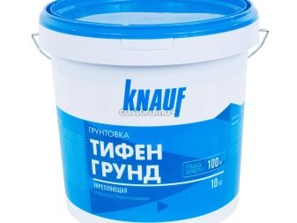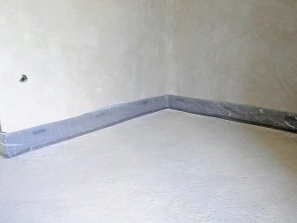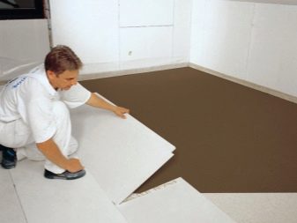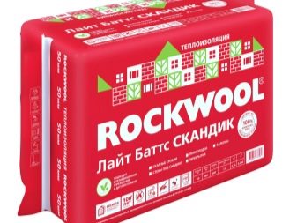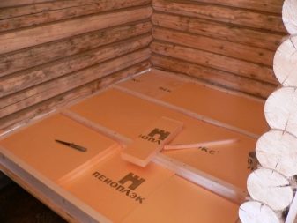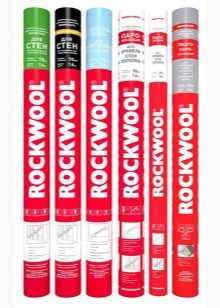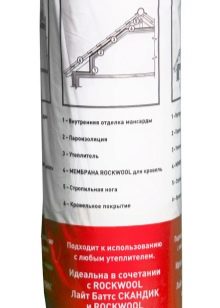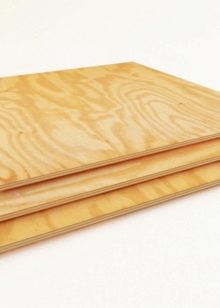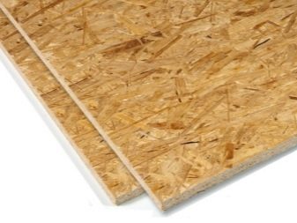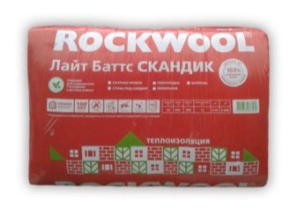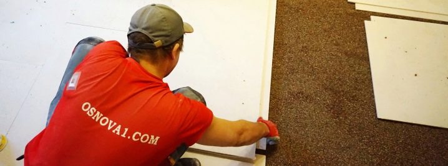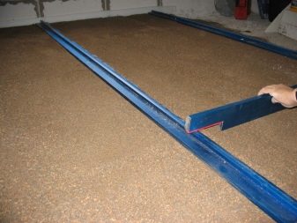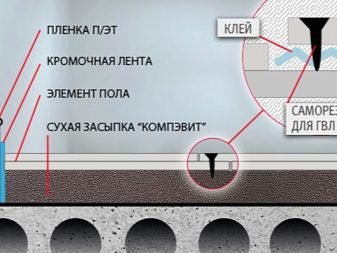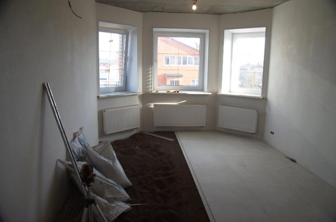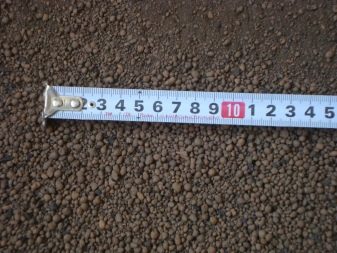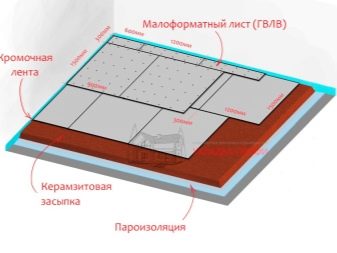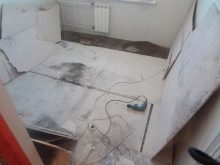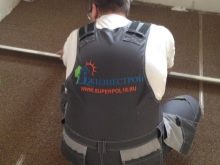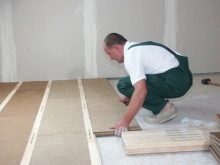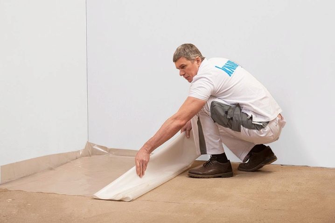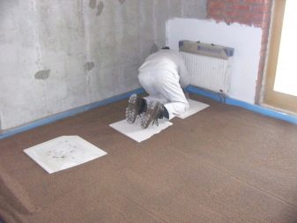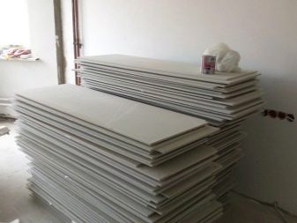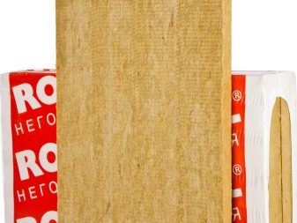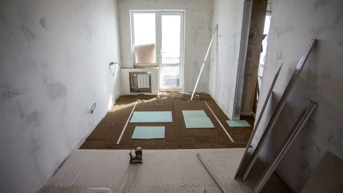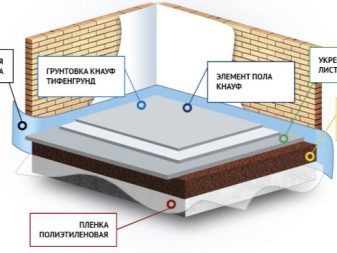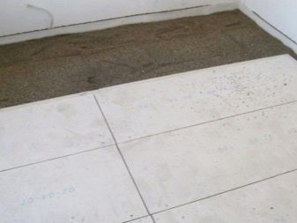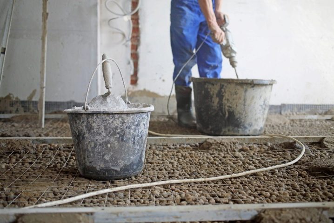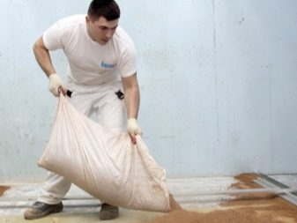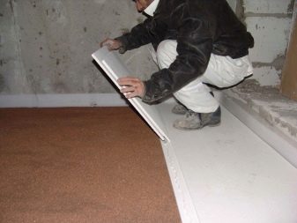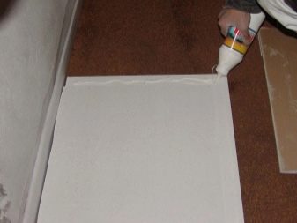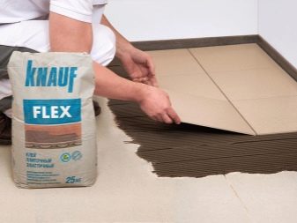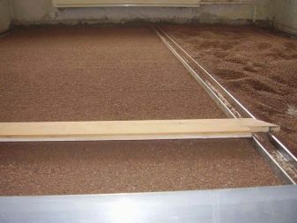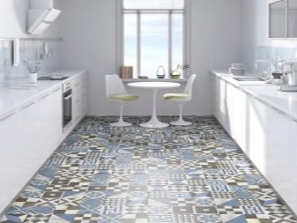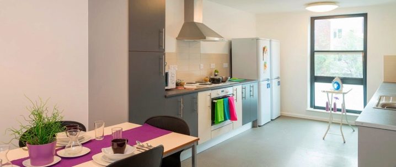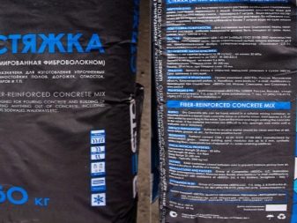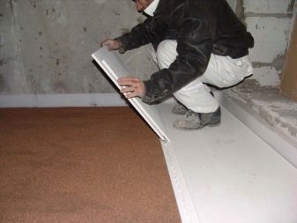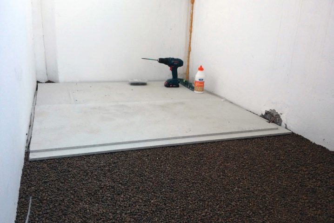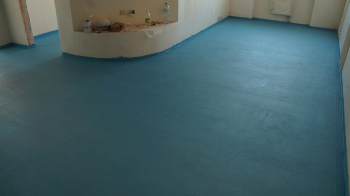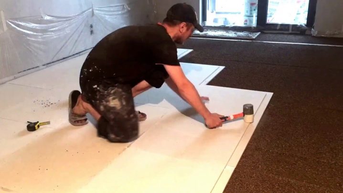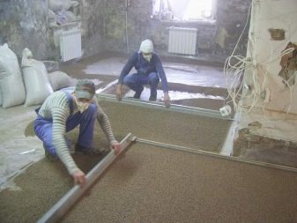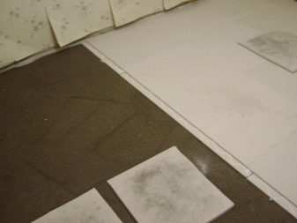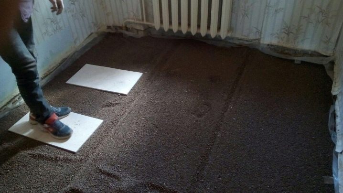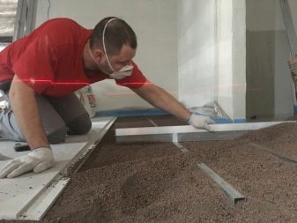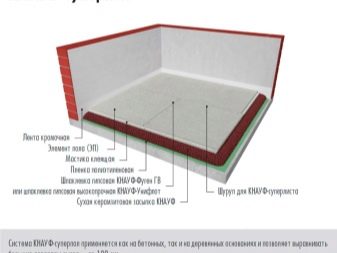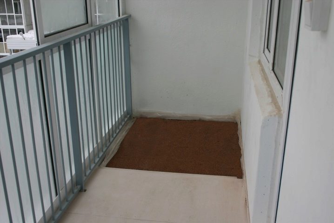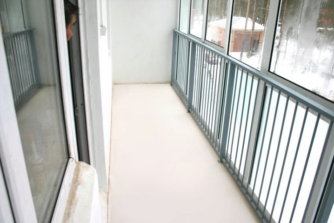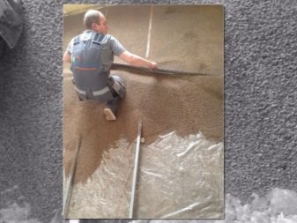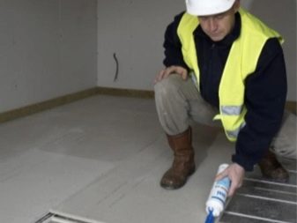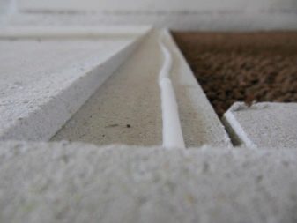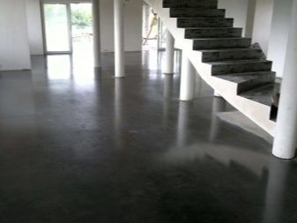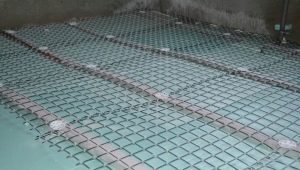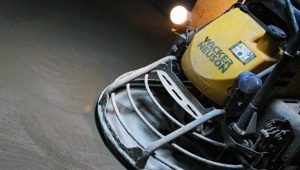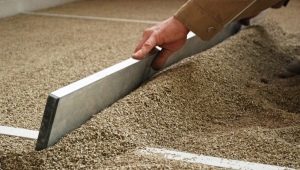Features dry screed floor
Modern flooring, such as laminate flooring, parquet flooring or ceramic granite tiles, requires a perfectly level base for installation. To achieve this, various types of screeds are used - from wet to semi-dry and dry. The technology of dry screed base floors known in the construction for a long time and was patented more than 40 years ago. In the last decade, it has become particularly popular due to the emergence of the “superfol” system, which allows it to work at high speed and guaranteed quality.
What it is?
For more than a hundred years, the foundations of the floors were leveled with the help of the classic cement-sand, or, as it is also called, concrete screed. This technology and today steadily provides a solid and smooth foundation for the installation of various floor coverings, ranging from parquet to carpet.
However, the device of a concrete screed is probably not all buildings, it is especially doubtful to carry out work on this technology in homes with wooden floors.
In this regard, a variant of dry floor screed was developed, which has dramatic differences and is more like creating a “layered cake” on the surface of the base of the floor than a familiar screed. Dry bulk floors, prefabricated floors, dry screed, floating floors are all synonyms for a similar process, namely, leveling the floor bases with the anhydrous method.
Dry floor screed is usually carried out with different bulk bases, but the most professional is a dry screed using a dry mixture of Knauf.
When applying this method, the focus is on the proper installation of materials, which provides a perfectly flat and durable surface. There are several methods for arranging dry screed. The most famous are the methods developed by the German manufacturer Knauf, which consists of 4 varieties:
- Sheets of gypsum fiber "superfloor" laid on a fairly flat floor slabs.This is the easiest and cheapest way to increase the strength of the base of the floor.
- A layer of soundproofing material is laid on the ceiling, which is closed with double sheets of gypsum fiber board. This method contributes to sound insulation and reduce heat transfer.
- At the base is a vapor-insulating film, on top of which a dense material is poured, capable of being evenly distributed on any surface. This is usually a fine fraction of expanded clay, the size of which does not exceed 5 mm. GVL “Superpol” sheets are laid on top. The surface is leveled in a similar way.
- Expanded clay is spread on the vapor barrier film, which is covered first with a layer of waterproofing and then with a sound barrier layer. The surface is fixed with double sheets of gypsum fiber. Thanks to this method, the surface is leveled, the floor is insulated and soundproofed.
The second most popular is the method of creating a "floating floor" from the company Rockwool, which is more suitable for warming the base and providing acoustic insulation, but does not provide leveling height differences:
- Rockwool insulating stone wool flats are laid on the base surface.
- Over the insulation two layers of thick plywood are applied, the seams on which necessarily overlap.
- Instead of plywood, you can use two layers of GVL sheets of large size, also overlapping each other.
- You can also lay as a base sheet OSB.
The amount of volume that a dry screed occupies can vary considerably depending on the initial fluctuations of the base level and the number of stacked levels. The minimum distribution of a dry mix with a layer of 20 mm is the most necessary; builders consider a height of 70 mm to be the most acceptable for subsequent operation. Consequently, when using a dry screed, the height of the room is necessarily reduced, and floor height differences appear with the rooms in which this procedure was not performed.
Therefore, builders recommend the use of this method of dry screed for the whole apartment as a whole, in order to preserve the integrity of the interior perception.
Special features
At the construction forums there is a lot of controversy about the features of the work on the dry screed in the apartment.Basically, various non-professional installation options are discussed that negate the effort to acquire materials. Also, quite often there are reports of attempts to save on components, which ultimately lead to disastrous results.
Therefore, when considering the positive and negative aspects of the procedure of dry screed, first of all it is worth paying attention to compliance with the installation technology. Visitors to the sites offer as a guarantee against the unprofessionalism of the masters to apply to construction companies with considerable experience and a proven reputation. Also an important point is the purchase of original branded materials.
Pros properly executed dry screed:
- Implementation of work in the shortest possible time: two specialists can perform work in a medium-sized room during the working day.
- Alignment of any surface drops.
- Ability to carry out laying flooring immediately after the completion of work on the dry screed.
- Noise isolation and heat insulation of the room.
- Lack of "wet" working processes as it is not required to knead concrete for leveling the floor.
- Significantly less weight of materials, which allows to level the floors in buildings with wooden floors or on the balcony or loggia in the "Khrushchev".
- Uniform subsidence of dry floors in the process of shrinkage associated with the absence of fixed beacons.
- An opportunity to provide easy dismantle of a dry floor, and also fast access to the designs placed in it.
Opponents of the installation of dry screed lead, basically, one argument, which turns out to be very significant for residents of high-rise buildings. This is the susceptibility of dry floors to moisture, especially flooding, from which none of the residents of high-rise buildings are insured.
Indeed, expanded clay, which is the basis for creating a dry floor, has a high hygroscopicity and quickly absorbs moisture. Since at the base of the dry screed, as required by the laying technology, there is a vapor-insulating material, moisture entering the claydite usually along the walls from the neighbors above, does not have the ability to flow down and lingers in the bulk layer, causing the defrosting of the GVL sheets and the floor covering laid on its surface .
The only solution to this problem professionals call dismantling the flooring and GVL and attempt to dry or replace the layer of backfill. Very sad reviews, reporting such leaks, make us think about the feasibility of using dry screed technology in apartments with “problem” neighbors.
In cases where a dry screed is mounted in a private house, in order to avoid leakage, it is recommended to purchase the Aquastop system, which guarantees water shut-off in the event of an emergency leak.
Accordingly, it is better to refuse installation of a dry screed in the bathroom or in the kitchen, where the presence of water is inevitable and difficult to control the appearance of puddles on the floor. It is also undesirable to carry out installation of a water heated floor inside a dry screed, since there is no guarantee that at some point the system will not depressurize.
It is not rational to use dry screed in basements (basements), since in such places there is inevitably increased air humidity, as a result of which the risk of condensation on the surface of GVL sheets increases, as well as absorption of moisture present in the air, expanded clay particles.As a result, fogging will appear inside the backfill layer, resulting in fungus and mold.
You also can not use this version of the screed in rooms that are experiencing a large mechanical load, for example, in shopping centers or work shops. This is due to the low resistance of GVL, plywood or OSB to vibration loads and prolonged exposure to gravity: the coating sheets in such conditions begin to burst and delaminate.
Device design
The design of the dry base of the floors is a complex system of alternating layers of vapor barrier, dry filling (if necessary) and directly dry screed from super sheets or other floor elements.
To date, several options for arranging dry floors have been developed for different types of floors and different purposes, which have significant differences. Since in the domestic market there are two main brands of dry floors - Knauf and Rockwool, the designs also differ depending on the manufacturer.
Rockwool proposes a method for creating a dry screed, called floating floors. It is suitable for creating bases for modern flooring, at the same time increasing the sound insulation of the room and reducing heat loss.Floating floors can be laid on foundations with minor gaps, dents or cracks.
The design of the Rockwool "Flor Butts" dry screed or Acoustic Butts "Rockwool" can be of two types. The first option, in which the insulating layer is mounted in a frame of lag:
- The first layer on the concrete base is impregnation, on the overlappings of wood - filing a subfloor. On the ground floor is required bulk element - sand.
- The main element of the design are wooden logs.
- The next layer is a wind-hydroprotective membrane.
- The directly insulating layer is represented by Rockwool "Flor Butts" stone (mineral) wool or "Acoustic Butts" Rockwool.
- A layer of vapor barrier film covering mineral wool.
- The top layer can be made of two levels of plywood, OSB or large sheets of GVL.
In the second embodiment, the laying is carried out without the use of lag. It is this option was called "Floating floors", which are mounted on the old floor covering, the curvature of which does not exceed 10 mm by 2 m:
- Rockwool "Flor Butts" plates;
- Paroizolyatsionny film of Rockwool;
- Combined screed of two transverse layers of sheet materials: OSB, plywood or large sheets of gypsum fiber board.
Knauf offers 4 dry screed options, called Alpha, Beta, Vega and Gamma.All these types are suitable for use as a base for flooring of parquet (piece or panel), parquet or laminate boards, various types of linoleum, ceramic and ceramic granite tiles, as well as for different versions of synthetic coatings (vinyl laminate, linoleum, carpet).
Option "alpha" available for installation on ceilings that do not require surface leveling. It is a "puff pie", which includes:
- polyethylene film;
- GVLV two-layer element (moisture-resistant gypsum-fiber sheet), having dimensions of 500x1500x10 mm.
Option "beta" also suitable for use on already leveled surfaces. It consists of the following elements:
- p / e film;
- porous fibrous or foam substrate;
- screed of elements of PVLV.
Design "Vega" it is applied to those surfaces which level is necessary to be brought to uniformity. The components of this model are as follows:
- p / e film;
- dry fill layer (fine fraction claydite);
- sheets of dual gvlv.
Option "gamma" is the most difficult.It is used for leveling the surface and at the same time arranging sound insulation and consists of the following elements:
- p / e film;
- dry fill;
- single layer GVL, which is compensating;
- porous fibrous or foam substrate;
- a layer of double sheets GVLV.
It must be remembered that the insulation of the plastic film is used for installation on concrete bases. For installation on wooden floors, vapor barrier made of glassine - bitumen (refined) paper is used.
The special attention should be paid to the arrangement of a dry screed for the installation of a piece or inlaid parquet. In this case, the selected design option is enhanced by an additional layer of gypsum fiber board, which is mounted on the surface of the main sheets to strengthen and strengthen the screed. For this purpose, a large-format gypsum fiber sheet is used, having dimensions 1200x2500 mm.
When arranging inside dry floors of pipelines or warm floors, a “Vega” type construction is used, the pipes are placed on the surface of the plastic film and covered with a backfill from a dry mixture. In cases where there is no need for backfill, you can lay the pipes inside the substrate of porous fibrous or foam materials.In this case, you will have to cut in them the recesses of the required size, and after installing the pipes, close these recesses with insulation, ensuring a flat surface.
When mating with concrete walls and structures of partitions made of wood, it is necessary to install edge (damping) tape. In the transition from dry backfilling to a monolithic base, for example, a concrete screed, the place of joining is made in the form of steps, and the seam must be treated with sealant.
Composition and materials
Since this is a dry floor screed, the owner of the apartment, who chooses to make repairs on his own, will not have to experiment himself by mixing cement, sand and water to make a quality solution. All processes within the framework of this technology are “dry”, and the final result resembles a kind of “sandwich”.
When constructing a screed according to the method of the German company Knauf, the following materials are used:
- Elements of the "superfield". These are gypsum fiber sheets, which are homogeneous plates of a mixture of gypsum and cellulose, having a thickness of 20 mm and consisting of two sheets of gypsum board glued together.At the same time, the arrangement of individual sheets in this sandwich has a perpendicular direction to increase the rigidity of the structure, and for fixing elements in the process of arranging a dry floor, sandwich sheets are displaced by 50 mm, which results in protruding fold ends. Dimensions that are provided for ease of installation are 500x1500x10 mm or 500x1500x10 mm.
- Dry mix for filling. The choice of this material is quite diverse:
- Knauf company proposes to use branded dry sand, which has a thoroughly tested granulometric composition, having a moisture content of not more than 1% and compressive strength of at least 2.5 MPa.
- Builders practiced the use of expanded clay gravel of a small fraction, the diameter of the granules does not exceed 5 mm, which is the result of clay burning and is light and porous.
- Another option for backfilling is Compaveit, which has a low humidity level (0.5%), a volume of 0.1 to 5 mm and is essentially the same modified clay, having branded guarantees of the manufacturing plant (Belarusian company ChPUP Vipol ).
- Vermiculite, which is used in cases where you need to use the most lightweight materials. This material is the result of roasting mica, has almost zero moisture in finished form, its weight is 2-4 times lighter than expanded clay.
- Material for separating layer. For installation on concrete bases, polyethylene film with a thickness of 0.1 - 0.2 mm is used. Bitumen paper is used for mounting on wooden floors.
- Soundproofing layer. Several types of materials can be used for this:
- Porous-fibrous aggregate, which can be represented by mineral or stone wool, ecover or material of the brand "Vibrosil E".
- Foamed placeholder. This may be polystyrene foam or polyethylene.
- Fastening screws The length of the screws required for the installation of the Knauf-Superfloor system starts at 19 mm and can be 22 mm, 30 mm and 40 mm, depending on the number of connecting sheets of gypsum sheets.
- Primer composition. Knauf offers Knauf Tiefengrund as a primer.
- Edging tape. Another name for this material is damping tape. This is a strip installed around the perimeter of the room for sound insulation and compensation for linear deformation.which is made from porous fibrous or foam material. The thickness of such a tape is from 8 mm to 10 mm.
- Adhesive composition. Glue is necessary to connect the sheets GVL among themselves. The manufacturer recommends the use of adhesive mastic "Kalan ok" or PVA glue.
The company Rockwool, offering its options for designs of dry screed floors, recommends the following materials for this:
- Basalt (stone) wool Rockwool "Flor Butts" or Rockwool "Acoustic Butts". This material has significant differences from the usual glass wool, as it is made of mineral fibers called basalt, it is impregnated with water-repellent agent and is non-combustible. The size of the plates is 1000 x 600 mm, the thickness can be from 25 mm to 170 mm.
- Wooden logs. The wood must be dried, the size of the lag for the frame depends on the number of layers of stone wool. The most commonly used crate of 50 mm lag.
- Paroizolyatsionny film of Rockwool.
- Vetrohydroprotective membrane Rockwool.
- Plywood. Birch plywood 1525x1525x6mm is usually used.
- OSB. This material is made of wood shavings, in some cases it may have a water-repellent treatment. Sheet size - 2500х1250х6 mm, thickness varies.
- GVLV sheet.It is moisture resistant gypsum fiber, having a size of 500x1200x12.5mm.
- Self-tapping screws for fixing cover sheets.
Technology
The greatest number of adverse reviews on the floors installed on a dry screed, are complaints about amateur layers who do not comply with the installation technology or are not at all familiar with the existence of these rules. At the same time, there are quite a lot of reviews confirming that with proper installation, a dry screed can last for more than 10 years and remain in a truly perfect condition, without any deviations in height and sagging.
At first glance, the installation of dry floors looks simple, does not require the use of a special machine, so many builders take on this work, not bothering to study all the technological nuances. However, they are sure to "float" in the subsequent operation. Moreover, when arranging such “capricious” coatings as laminate, parquet or ceramic tile over dry floors, expensive floor materials will suffer: the laminate locks will begin to crumble, the tile will crack, and the floorboard will crumble.
Accordingly, if the owner of an apartment is unable to find real professionals with a good reputation with the necessary equipment for arranging a dry tie, it makes sense to carry out this work with your own hands, gradually and carefully performing all the necessary procedures.
Construction equipment, without which it can not do during installation, can be rented.
When laying dry screed on the German technology Knauf, it is important to observe the following rules:
- Use only branded dry mixes for backfilling: Knauf, Keraflur, AKZ or Kompevit composite sands from the original Belarusian production. The use of any other mixtures is possible only by professionals with extensive experience who can at first glance distinguish the quality of backfill and whether the material fraction meets the required standards.
For work of good quality requires the use of special equipment, namely:
- In order to most accurately set the level of the height of the screed, you want to apply a laser level.
- The laying technology does not allow any metallic elements to remain inside the backfill.since in the process of shrinkage of the bedded mixture, they will become an obstacle to its uniform sedimentation, therefore it is unacceptable to use the beacons familiar to builders. To determine the height of the alignment, use the unique Alu-Abziehlatte beacon profile, which is removed from the backfill after the final alignment.
- The rule for expanded clay, produced by Knauf in three basic configurations, will help to distribute the claydite sand over the surface as smoothly and carefully as possible.
- Tamp the dry mixture will help rubber hammer.
- It is obligatory to install a damper tape around the perimeter of the room.
- Also, you should not save on the installation of a vapor-insulating film (izospan C, D), which will help prevent the formation of condensate inside the expanded clay. When laying isospan, it is important to correctly determine which side it should be to backfill, since this material “breathes”, allowing evaporation only in one direction. On the floor, the rough side of izospan should face down. When laying this material, it is important to observe overlap of layers of at least 150 mm, carefully gluing all the joints with tape.
- For mounting the base of the floor, it is desirable to use the original sheets "Knauf-superpol". The peculiarity of the structure of this type GVLV allows you to assemble the construction of a dry screed as quickly as possible, efficiently and reliably. The presence of hydrophobic impregnation provides for the preservation of its linear dimensions during wetting and subsequent drying of gypsum fiber.
The Danish company Rockwool, offering two types of dry floor screed constructions, also recommends adhering to the technological rules of installation:
- On the walls of the room must be laid out damping perimeter of the cut strips of insulation.
- Before laying the stone wool slabs, it is necessary to lay the Rockwool vapor barrier film on the concrete floor, which must be placed upside down (so that the material that performs the function of the valve works in the right direction).
- On top of the Rockwool "Flor Butts" slabs, it is imperative to lay the Rockhydol wind-protective membrane, which should be positioned with the logo out.
- For laying out “floating floors” of Rockwool, it is necessary to use at least two layers of plywood, OSB slabs or large-size GFVL sheets (the use of Knauf-superpol elements is absolutely unacceptable).Coating sheets must be laid with overlapping seams and the top must have the direction of the fibers perpendicular to the bottom. This ensures the rigidity of the structure required for laying the finishing floor covering.
Ways of installation and installation
In order to begin the installation of dry screed using the Knauf method, it is necessary to first calculate the volume of the required building materials. The main difficulty for the layman in this moment will seem to be the calculation of the number of bags of dry mix required for backfilling. Online clay consumption calculators can help in this.
The following characteristics must be entered into the online calculator:
- The area of the room (m²), which is easy to calculate by multiplying the length of the room by its width;
- The height of the minimum thickness to which you want to raise the base foundation of the floors (mm): in this case, not only the height of the backfill, but also the size of the covering sheets are subject to accounting;
- The height of the floor difference in the room that you want to align with a coupler (mm). To determine the need to measure the laser level of the lowest point and the highest point of the floor in the room and subtract the difference.
After entering the required data, the built-in gadget counts the consumption of the mixture as 1 square meter. m, and in general the whole room. With the exact calculation of expanded clay, it is possible to avoid unnecessary purchases, thereby making repairs cheaper.
The remaining materials are much easier to calculate. When contacting the store, it is necessary to inform the consultant of the length and width of the room and he will be able to calculate how many sheets of “superfield”, film, damper tape, etc., will be required.
Installation of a dry screed according to the Knauf method includes the following work steps:
- Dismantling the old base, cleaning the surface from debris.
- Drawing a mark of the highest level of a coupler.
- Covering the surface with a waterproofing film with an overlap of cloths and fixing the edges with metallized adhesive tape. The edges of the film should be approximately 200 mm raised above the top of the tie.
- Fixation around the perimeter of the room damper tape.
- Sleeping surface with expanded clay. Do it better without the formation of slides.
- Determination of the calculated level to which the leveling profiles are installed (replacing the beacons that are present in the usual “wet” screed).
- The implementation of the alignment of expanded clay,starting from the farthest wall of the room.
- The distribution of expanded clay rule (leveling rod), respectively, a given level.
- Cutting of the elements of the "superfield", which begins with the fact that the seam edge of the outermost sheet is cut to the wall.
- Obligatory stage is the arrangement of “walkways” on the surface of expanded clay. For this fit GVL trim size of about 50 * 50 cm.
- The process of laying "superfloor" starting from the wall, which has a doorway. Work is being done from right to left.
- The tamping of expanded clay backfill, which can be carried out with the help of a rubber hammer (carried out over the plates before they are fixed), is desirable.
- The initial docking sheets GVL on mastic.
- Fixing the joints on the screws in increments of 300 mm.
- A mandatory point when joining sheets is the alternation of seams.
- For the subsequent installation of linoleum, vinyl laminate or carpet, seams and holes are sealed with a putty mixture.
- For the subsequent laying of the tile surface is additionally treated with a primer for glue.
When installing a dry screed with insulation, an additional installation of porous fiber or foam aggregate is added.In the case when there is no need to use the expanded clay mix to level the floor, the heater is installed directly on the concrete base closed with a vapor-insulating film.
When pre-leveling of the surface is applied, single sheets of gypsum fiber sheets are laid on the layer of dry mixture, on which the insulation is being laid, which is covered with a layer of double sheets of “superfield”.
Which is better?
To date, there is no clear answer, which screed is better: wet or dry. Each of these options has "contraindications", disadvantages and advantages. But in the case when it is required to conduct a significant leveling of the surface in a short time, there are no alternatives to the dry screed. If you remember how much a traditional concrete screed dries (and this period is from 20 to 28 days), it becomes clear why the method of dry floor leveling has become so popular. Although the cost of the traditional screed often costs less than installing "superfloor" with the use of original materials. There are also no other options, except for the use of dry screed, in houses with wooden floors.
A comparison between a dry screed device and a self-leveling floor shows an approximate parity. The exact time of drying of bulk mixtures vary on the composition and conditions. Typically, after 12-20 hours, the surface hardens sufficiently and you can already move around it. The maximum load of a bulk floor can be exposed in 5-7 days.
Therefore, if the owners of the premises have no special hurry, it is worth considering the option of using self-leveling self-leveling floors.
Comparing the cost of different brands of mixes for self-leveling floors suggests that in terms of savings, they slightly outperform the “superfields”. At this point, as installation, there is also an approximate equality: following the advice of professionals, you can independently perform both types of work.
Reviews
In order to decide on the type of dry screed and insulation of the base of the floor, you should go through the building forums and get acquainted with reviews of how various options manifest themselves during operation.
Positive reviews suggest that after 7-10 years of operation, dry floors, made with the use of materials and technologies Knauf, do not have failures and the height difference is 1-2 mm per meter. “Chic” sound insulation, warm enough floor is marked.There is an opinion that when installing a dry screed, there is no need for arranging warm floors, you can walk barefoot on a ceramic granite tile laid, for example, in the corridor.
It is reported that sheets GVLV well maintain the weight of the furniture, and inside the filling it is convenient and safe to hide electrical cables. Also called the plus installation of dry screed, as the ability to work at sub-zero temperatures.
As a plus, they note the fact that, if necessary, it is easy to open such a floor for repair of the built-in “warm floor” system, for carrying out the floor covering, for replacing the coating. Users report that even in the event that a nuisance has occurred and the neighbors above are “arranging a flood,” dry floors can be opened and dried. At the same time, some owners advise not to put a vapor-insulating film under the expanded clay just for quicker drying in case of leaks.
Negative reviews are mainly associated with poor quality work. The “Krivorukai” craftsmen, who “somewhere didn’t get enough sleep, and somewhere overestimated the level,” didn’t get cracked enough, left gaps near the walls - the main cause of complaints, because as a result of poor-quality work, the dry floor starts to “walk”, the tile laid on top of it cracks.This is especially true of large-format tiles, which are particularly demanding on the quality of the screed.
A dry screed made in the bathroom leads to cracking of tiles in the corners of the room, which users associate with increased humidity in the room.
Summing up the statements, we can draw the following conclusion: it is not worth saving money on materials when performing a dry screed. To do the work you need high quality and strictly technology. In this case, claims to dry floors will not be regardless of the period of operation.
Interesting ideas for repair
For the creation of unusual interiors, the houses of an old building, the so-called “Stalin”, or structures erected at the beginning of the XX century are best suited. In such houses high ceilings, spacious rooms, often there are bay windows or balconies. However, in most cases in such buildings, floors are made of wood and cannot be leveled with ordinary types of screed. It is in such cases that the use of a dry floor screed is relevant.
An interesting option would be the transformation of the balcony-bay window in the dining area. To fulfill this idea you need:
- Remove the balcony door;
- Conduct insulation balcony;
- To dismantle the old flooring on the balcony (if necessary, and in the adjoining room);
- Equip floor heating system;
- Power supply cables;
- To level a floor of a balcony and the adjacent room with application of a dry coupler;
- Lay laminate on the floor of the room, ceramic or ceramic granite tiles (marbled or with marble inserts or mosaic inserts) on the balcony floor;
- To conduct a panoramic glazing of the bay window.
Similarly, can be done transformation of the loggia into the office. It is also recommended to use the option of dry screed, as the balcony base has limitations on maximum loads:
- To dismantle doors and balcony block;
- Dismantle the old floor on the balcony;
- Carry out the insulation and glazing of the balcony (to increase the volume of the room, the “removal” glazing will be a good choice;
- Conduct wiring;
- To arrange the installation of a dry screed with simultaneous installation of the “warm floor” system;
- Carry out flooring;
- To paste over walls wall-paper or to sheathe panels, an artificial stone, etc. at own discretion;
- Install the sliding panoramic glass doors.
The whole truth about the Knauf dry screed in the video below.
