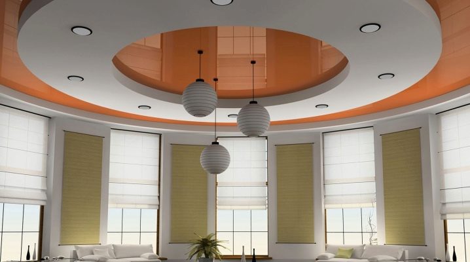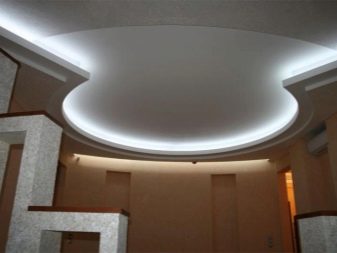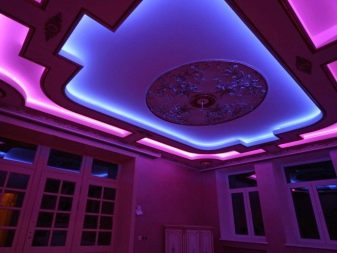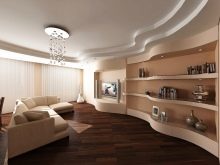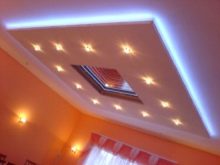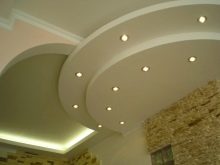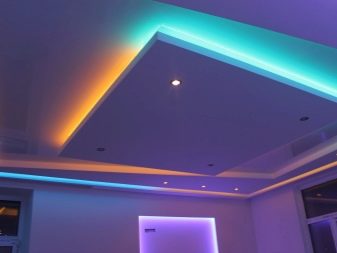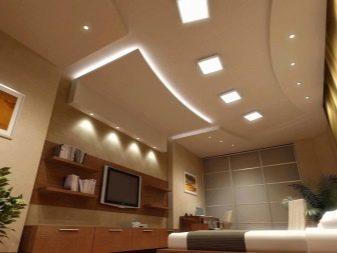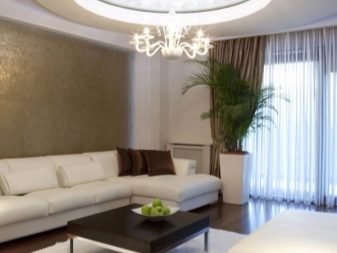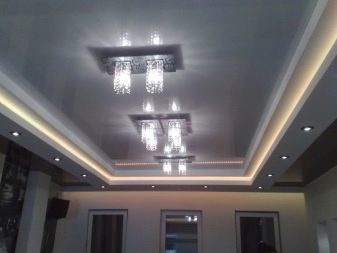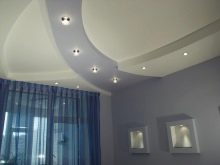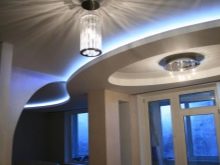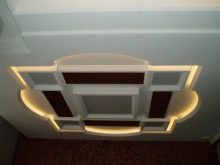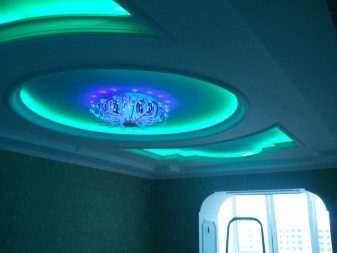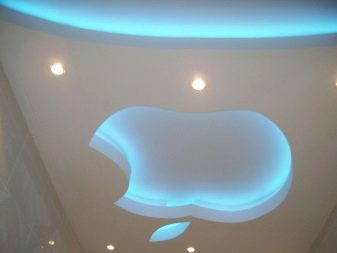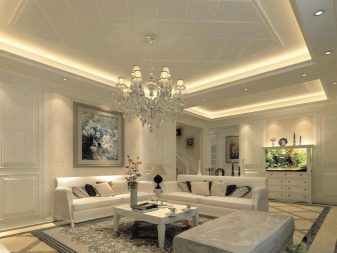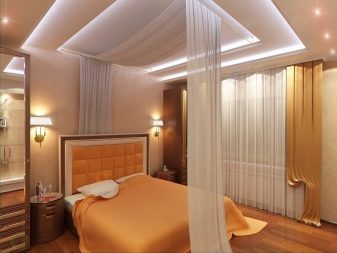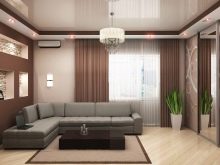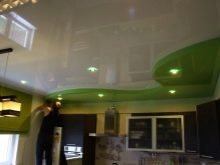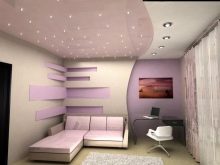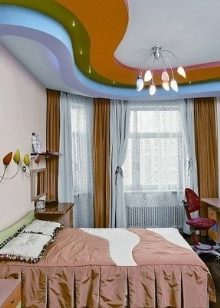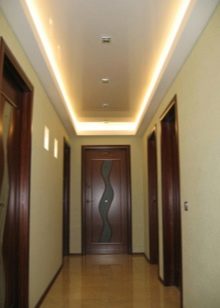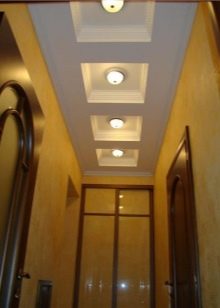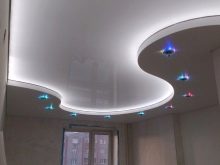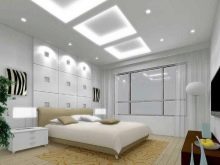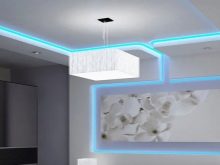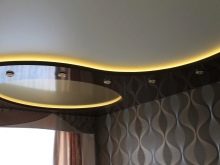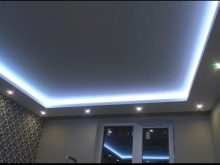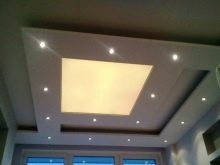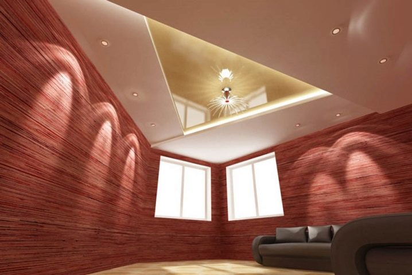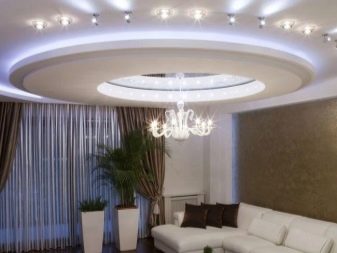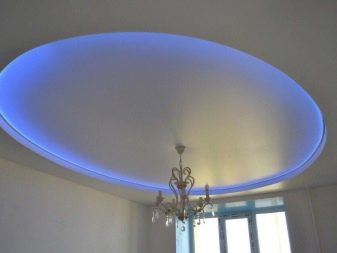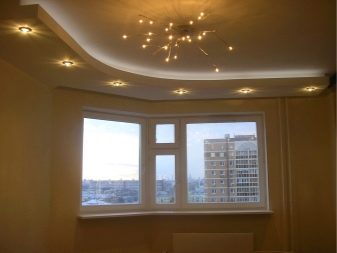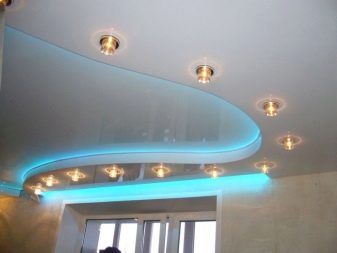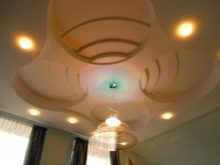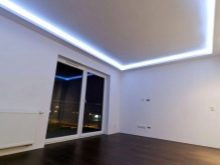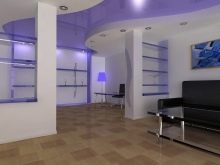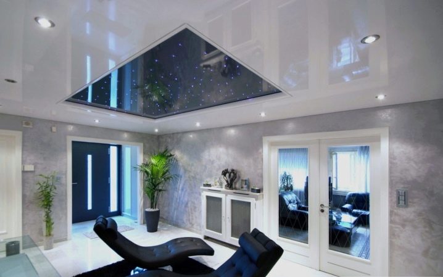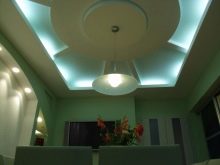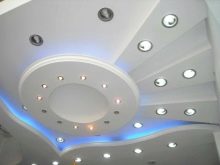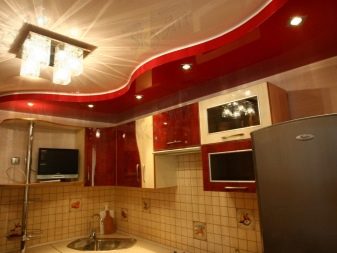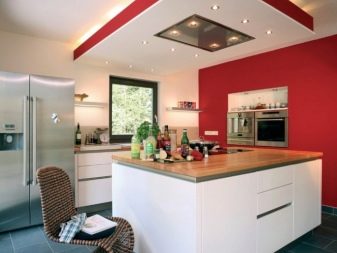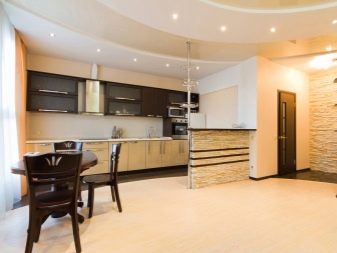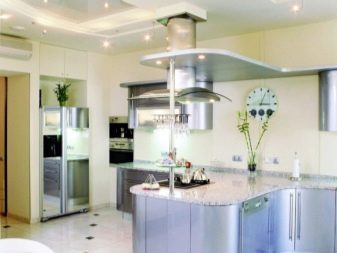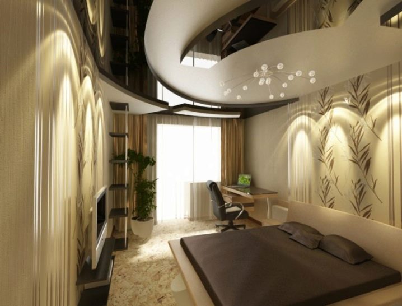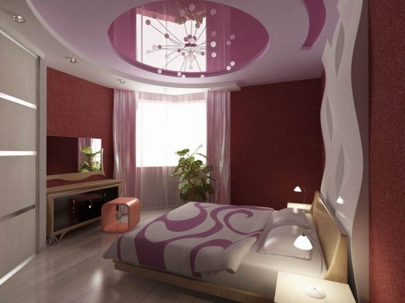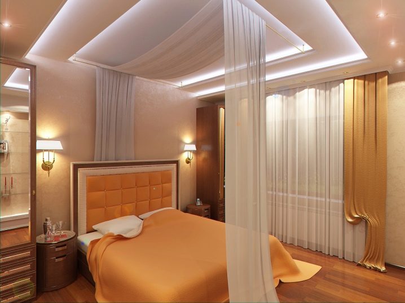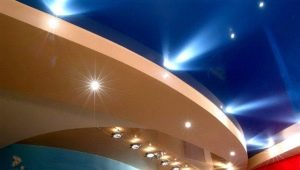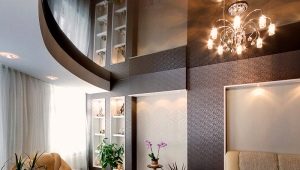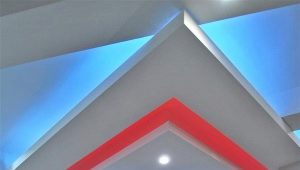Multi-level plasterboard ceilings with lighting: original design ideas
Ceiling in a modern home is given special attention. For a modern person, not only functionality is important: aesthetic perception matters, as well as application for finishing modern materials. The rating of high-quality and sought-after raw materials for finishing the ceiling includes drywall. With it, you can make any design solution for decorating the ceiling zone. However, nothing changes perception like built-in lights. In this article we will understand the current ideas of ceiling design.
Special features
Multi-level ceiling design is nothing like the design of the ceiling area of plasterboard by connecting boxes, different protruding planes. Drywall, in essence, is a dry gypsum plaster.This is a sheet of standard size (120x100, 120x250, 120x300 cm) and of a certain thickness, consisting of a gypsum compound, pasted over from both sides with special construction paper or cardboard. It is characterized by lightness, due to which the material does not create an additional load on the ceiling and superbly rests on the frame, which can be made of wood or galvanized metal.
In addition to crates, in some cases, such material is occasionally glued to the base with plaster mastic. There are a lot of varieties of this raw material: in the rulers you can find products with fire resistance, moisture resistance, as well as classic versions of sheets. The presence of these impregnations allows you to use drywall for finishing complex frame structures in rooms with a high degree of humidity (for example, a bathroom or bathroom, balcony), as well as in the kitchen and living room, in which the fireplace is located. The convenience of such structures is the possibility of engineering communications.
Acoustic variations eliminate the noise of neighboring apartments, allowing you to enjoy the peace in your own home to the maximum extent.
Benefits
Note the advantages of multi-level plasterboard ceilings with lighting:
These designs are the decoration of any home. No other material is able to convey its capabilities to the same extent, distinguished by its pleasant appearance.
They open up a lot of opportunities for the design style.
At the same time, these systems make it possible to beat the disadvantages of the ceiling design, turning them into advantages.
They are not limited in the choice of lighting, which allows you to perform composite lighting with the latest technologies.
Drywall is a light material, so the number of levels can be different, at the same time it is allowed to decorate the material by molding, ceiling plinth and other polystyrene decor for molding.
Multilevel constructions can have any degree of complexity: the material is capable of taking any shape, therefore, in addition to straight lines, the design often includes figured and curved forms of levels.
These ceilings provide for the zoning of the space of any room, so they bring unobtrusive elegance to it. This is especially true for open layouts and small apartments, where it is difficult to divide the room into separate functional areas.
Multi-level ceilings allow the combination of shades: This allows you to give the design a sense of volume, thereby visually stretching the height of the walls and making the room more spacious. They are perfectly combined with a stretched canvas, which allows you to make a stylish accent in the design, taking into account the desired mood and the chosen style.
In addition, these designs mask the irregularities of the ceiling and eliminate the solid surface preparation: this is not necessary. The final touch of the line of advantages is the possibility of transition of the structure to the wall.
This technique is especially successful when you design the ceiling structure in the attic, where the ceiling is represented by the slopes of the roof.
Color solutions
Choice of shade for a multi-level construction of plasterboard limited to several factors:
- footage of a particular room;
- the height of the walls;
- purpose of the room;
- home taste preferences;
- the effect of shade on a person.
In most cases, white material is used for decoration, although it permits painting and wallpapering. The popularity of white color is due to the visual effect of increasing the available space, the lack of gravity at several levels and complexity of the structure.In addition, it softens any background of the interior of the room, makes it white spots, makes it lighter.
In addition to white, popular shades of multi-level designs are whitish tones of beige, cream, peach, mint tones, ivory and milky.
The popularity of these tones is due to the wide possibilities of illumination: they are warm, which visually fills the atmosphere with home comfort, while you can use different devices for the illumination that do not distort the color of the drywall.
In addition to home and soft colors, in decorating the ceiling, they use shades that are inherent in specific rooms for use:
- for the living room it is purple, blue, sand light;
- for the kitchen, you can use the muted green, olive;
- in the bedroom it will be appropriate lilac, blue tone;
- in the nursery choose the contrasts of white with blue, beige and pink hues;
- for hallways and corridors they use tones depending on the finish of the walls (white with sand, yellow, coffee tones).
In each case, a combination of no more than two tones is appropriate, so as not to overload the ceiling with an abundance of color. Aggressive and acid tones are not used for decoration: if you need to perform a bright accent, the lighting will cope with this,which today can have any shade depending on the preferences of the owners of the house.
Lighting options
Highlighting the ceiling - a separate issue. It is she who makes the ceiling elegant, gives it the desired background. These systems do not accept massive chandeliers, although the suspended structures can be seen in the interior of living rooms and sometimes spacious dining rooms in combined rooms or open layouts. Today, the focus is on ergonomics and the demonstration of modern fixtures.
Therefore, the best decoration of the ceiling of plasterboard are all devices that work on LEDs.
The popularity is due to the safety of these light sources and their mass advantages. LED lamps practically do not heat up in the course of work, therefore, they can often be mounted in a plasterboard three-level ceiling without a substrate. They do not melt the material, do not flicker, as they are resistant to voltage surges, cost-effective, while shining brighter than all existing analogues, which allows in most cases not to use a massive chandelier for decorating the ceiling.
The ideal decorations for a plasterboard ceiling are:
- flat-shaped panels;
- spotlights (spotlights);
- spots with tilt adjustment system.
The advantages of lighting the drywall ceiling structures are:
- wide range of lamps;
- choice in accordance with any interior design;
- the ability to adjust the intensity of the light flux;
- the presence of the type of RGB, which allows to change the color of light at the request of the household;
- in some types, connecting to the phone through a special program and adjusting the glow to the beat of any music;
- Easy installation inside and on top of the drywall construction.
Constructions
Multi-level construction of the ceiling of plasterboard varied. Such systems include a device of three or more levels of plasterboard. Options can be concise or complex. The former are often distinguished by a horizontal plane with multilevel forms, due to which they appear voluminous.
This is a kind of step reception, when one level is lower than another.The second level constructions imply a suspension frame device at an angle, which is more difficult for installation, since they are often installed in the attic, therefore windows will be placed on the ceiling.Tiered systems are unique, because they can be located not only in steps, but also in the form of faces, which makes the interior unique, and the users of the room have a sense of special status while staying in a given space.
Designers pay attention to the fact that for the harmonious design of multi-level structures it is enough to not more than three different levels of height.
Style and design
The design idea of these designs is reduced to matching the chosen style of the interior. In this case, the design should not be capricious or overly pompous: it is important that it complements the stylistic idea. In other words, it is an art through which the right mood is transmitted.
For example, for classical trends (classics, neoclassicism, classicism, Italian style) externally simple geometric forms are inherent, with the levels may have intricate angles, but strict geometry and symmetry.
For modern interiors in minimalist solutions, the finishing of the designs is simple. But if it is modern, brutalism, bionics, hi-tech, the forms of the ceiling construction should be unusual, perhaps curved and necessarily solemn,With the simplicity of the lines provided by a flexible LED backlight in the form of a tape with one or two rows of diodes. Vintage directions (for example, Provence, Country, Boho) are somewhat angular and simple, although in some cases the designs may even be somewhat fancy. Loft and grunge directions are easy to create. Such ceilings are decorated with an imitation of communication systems, or it can be extraordinary solutions with edges and creative lighting in the form of spots strung on a false pipe.
As a design, you can use various techniques. The backlight can be hidden behind the eaves, ceiling plinth. Gypsum ceiling looks stylish with ergonomic lighting fixtures, spotlights in silver frame. If you buy a composite backlight, try to pay attention to the fact that its decor was identical in color. You can choose unusual lamps in glass shades, appropriate and a metallic reflection of the frame.
Stake on the nobility of color, emphasizing the curly lines of the design.
Tips and tricks
To avoid mistakes, performing a multi-level construction of the drywall with light, Note a few tricks of visual perception:
- Complex three-tier systems do not look in a room with a low ceiling and sloping walls.
- Avoid using dark colors in your design. Bright touches make the design heavy, it will create the feeling that the ceiling is slowly going down.
- Do not hang on the design of extra decor: leave the decorating function backlight, otherwise the ceiling will lose its style.
- To make the ceiling look better, dilute the drywall with a monotonous stretch fabric. At the same time choose a soft and light tone.
- Do not use an abundance of glossy texture of the tension material. This creates a feeling of confusion, since the glossy texture of the tension fabric has a mirror effect.
- Do not make separate designs for each zone in the room, if there are more than two. This will visually overload any interior.
- Multi-level devices with modern lighting are harmonious with the support of similar wall lighting. You can use the same lamps built-in type.
Beautiful examples in the interior
Emphasizing the hanging construction of the kitchen space with a bright stroke is bold,but a harmonious solution. Using dot and flexible ribbon illumination looks harmonious.
No less successful reception design kitchen area with a stretch fabric insert. Using a spotlight fills the kitchen with light, fitting into the design of the hood looks unusual, but stylish.
The complex design with mirror inserts and a lightweight lamp with a mass of light fixtures conveys an atmosphere of airiness. The use of dark contrast is a bold decision, but it does not interrupt the concept of style.
Continuing the theme of curly lines with the involvement in the design of three different colors: beige + pale pink and fuchsia. The underlining of each level makes its design more voluminous, the use of separate lighting for different levels emphasizes the different levels of the ceiling.
This example conveys the lightness, versatility and volume of the structure. Using a convex leaf shape creates an unusual design effect. The use of textiles isolates the sleeping area.
You will learn more about multi-level plasterboard ceilings with backlight from the following video.
